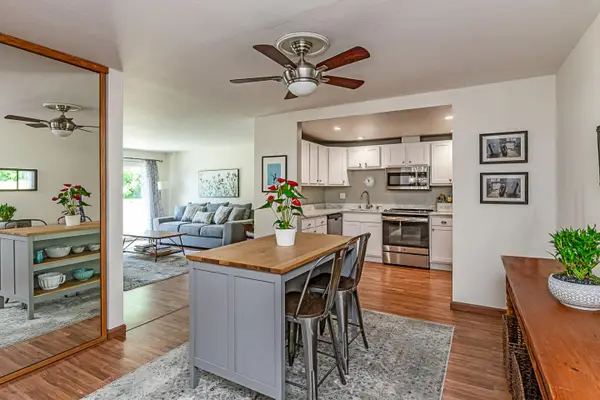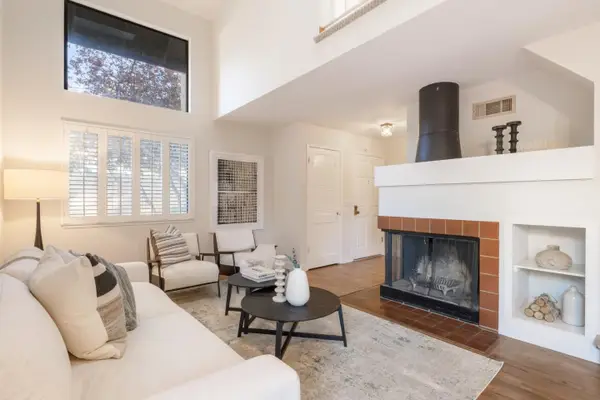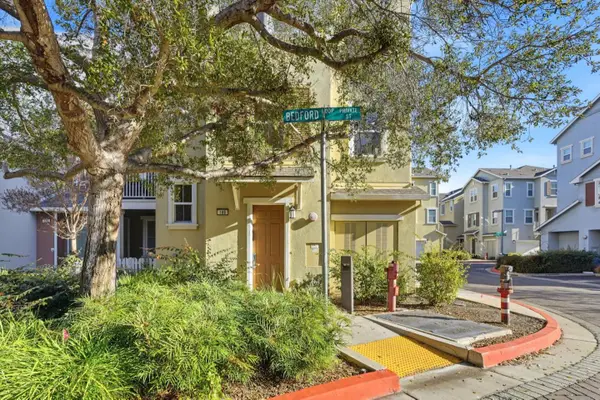260 Velarde Street, Mountain View, CA 94041
Local realty services provided by:Better Homes and Gardens Real Estate Town Center
260 Velarde Street,Mountain View, CA 94041
$3,995,000
- 4 Beds
- 4 Baths
- 2,761 sq. ft.
- Single family
- Active
Listed by: frances ibay
Office: thomas james real estate services, inc,
MLS#:ML82032187
Source:CRMLS
Price summary
- Price:$3,995,000
- Price per sq. ft.:$1,446.94
About this home
Charming Thomas James Homes craftsman-style residence ideally located in the heart of Old Mountain View. Thoughtfully designed with timeless architecture and modern livability, this home offers refined finishes and a bright, open layout. The main level features a welcoming great room with cozy fireplace and expansive stacking glass doors that open to the patio for seamless indooroutdoor living. The gourmet kitchen features an oversized island, premium Thermador appliances, abundant cabinetry, and designer finishes, flowing effortlessly into the dining area. Also on the main level are a laundry room with sink and built-in storage, plus a private ADU with en suite bath, ideal for guests, a home office, or multigen living. Upstairs includes two secondary bedrooms and a grand primary suite with walk-in closet and spa-like bath featuring dual vanities and luxe finishes. Enjoy an unbeatable location with walkability to downtown Castro Street, CalTrain, the Sunday Farmers Market, and nearby Pioneer Memorial and Eagle Parks, with Cuesta Park just minutes away. Buy early from Thomas James Homes to enjoy preferred pricing and design personalization. Estimated home completion is Winter 2026. *All imagery is illustrative and subject to change and does not depict the subject property.
Contact an agent
Home facts
- Year built:2026
- Listing ID #:ML82032187
- Added:127 day(s) ago
- Updated:January 23, 2026 at 02:41 PM
Rooms and interior
- Bedrooms:4
- Total bathrooms:4
- Full bathrooms:3
- Half bathrooms:1
- Living area:2,761 sq. ft.
Heating and cooling
- Cooling:Central Air
- Heating:Central, Electric
Structure and exterior
- Roof:Composition
- Year built:2026
- Building area:2,761 sq. ft.
- Lot area:0.13 Acres
Schools
- High school:Mountain View
- Middle school:Other
- Elementary school:Edith Landels
Utilities
- Water:Public
- Sewer:Public Sewer
Finances and disclosures
- Price:$3,995,000
- Price per sq. ft.:$1,446.94
New listings near 260 Velarde Street
- New
 $2,698,000Active4 beds 2 baths1,837 sq. ft.
$2,698,000Active4 beds 2 baths1,837 sq. ft.1861 Montecito Avenue, Mountain View, CA 94043
MLS# ML82032113Listed by: INTERO REAL ESTATE SERVICES - New
 $2,499,000Active3 beds 2 baths1,178 sq. ft.
$2,499,000Active3 beds 2 baths1,178 sq. ft.766 Cuesta Drive, Mountain View, CA 94040
MLS# ML82032127Listed by: KELLER WILLIAMS THRIVE - New
 $498,000Active1 beds 1 baths855 sq. ft.
$498,000Active1 beds 1 baths855 sq. ft.1033 Crestview Drive #308, Mountain View, CA 94040
MLS# ML82032097Listed by: INTERO REAL ESTATE SERVICES - New
 $1,499,000Active3 beds 3 baths1,753 sq. ft.
$1,499,000Active3 beds 3 baths1,753 sq. ft.121 Fairchild Drive, Mountain View, CA 94043
MLS# ML82029887Listed by: MAXREAL - New
 $3,599,000Active4 beds 4 baths2,230 sq. ft.
$3,599,000Active4 beds 4 baths2,230 sq. ft.1748 Crane Avenue, Mountain View, CA 94040
MLS# ML82032031Listed by: KOLLAB REAL ESTATE - New
 $1,195,000Active2 beds 2 baths992 sq. ft.
$1,195,000Active2 beds 2 baths992 sq. ft.17 Cassandra Way, Mountain View, CA 94043
MLS# ML82031761Listed by: COLDWELL BANKER REALTY - New
 $729,888Active1 beds 1 baths769 sq. ft.
$729,888Active1 beds 1 baths769 sq. ft.2255 Showers Dr #111, Mountain View, CA 94040
MLS# 41121637Listed by: ALLIANCE BAY REALTY - New
 $1,649,000Active3 beds 3 baths1,702 sq. ft.
$1,649,000Active3 beds 3 baths1,702 sq. ft.1467 Tyler Park Way, Mountain View, CA 94040
MLS# ML82032014Listed by: INTERO REAL ESTATE SERVICES - New
 $3,368,800Active4 beds 3 baths2,359 sq. ft.
$3,368,800Active4 beds 3 baths2,359 sq. ft.1951 Plymouth Street, Mountain View, CA 94043
MLS# ML82031926Listed by: CORCORAN ICON PROPERTIES - New
 $1,475,000Active2 beds 3 baths1,236 sq. ft.
$1,475,000Active2 beds 3 baths1,236 sq. ft.189 Bedford Loop, Mountain View, CA 94043
MLS# ML82031758Listed by: GALWAY REAL ESTATE & MANAGEMENT
