2681 Saint Giles Lane, Mountain View, CA 94040
Local realty services provided by:Better Homes and Gardens Real Estate Royal & Associates
2681 Saint Giles Lane,Mountain View, CA 94040
$4,098,000
- 4 Beds
- 3 Baths
- 2,432 sq. ft.
- Single family
- Active
Listed by: andy meunier, ben meunier
Office: coldwell banker realty
MLS#:ML82026900
Source:CA_BRIDGEMLS
Price summary
- Price:$4,098,000
- Price per sq. ft.:$1,685.03
About this home
Located in a quiet cul-de-sac in the heart of Waverly Park, this stunning single level 4-bedroom residence offers 2,432 sq ft of beautifully remodeled living space, completed with designer finishes and permits. The home features a gorgeous primary suite, w/ additional en-suite bedroom ideal for multi-generational living/ extended guests. The open-concept kitchen showcases modern European cabinetry, quartz countertops, Hans Grohe faucet, & stainless steel appliances. Wide plank flooring & recessed lighting throughout. The separate living room features vaulted ceilings w/ wood beams & serene views of the expansive backyard. Additional living spaces include a separate family room, dining room, & breakfast nook. All 3 bathrooms have been fully remodeled, including a hall bath w/ oversized soaking tub & imported tile. The main primary suite includes a walk-in closet, double vanity, oversized step-in shower, & direct backyard access. The second suite offers its own double vanity & step-in shower. The 10,500 sq ft lot offers a spacious backyard w/ covered patio, large lawn, new paved areas, & excellent potential for an ADU. Walking distance to top-rated MV schools and minutes to Apple, Google, & major tech campuses. A rare offering in one of Mountain Views most desirable neighborhoods.
Contact an agent
Home facts
- Year built:1972
- Listing ID #:ML82026900
- Added:1 day(s) ago
- Updated:November 06, 2025 at 11:47 PM
Rooms and interior
- Bedrooms:4
- Total bathrooms:3
- Full bathrooms:3
- Living area:2,432 sq. ft.
Heating and cooling
- Cooling:Central Air
- Heating:Forced Air
Structure and exterior
- Roof:Shingle
- Year built:1972
- Building area:2,432 sq. ft.
Finances and disclosures
- Price:$4,098,000
- Price per sq. ft.:$1,685.03
New listings near 2681 Saint Giles Lane
- New
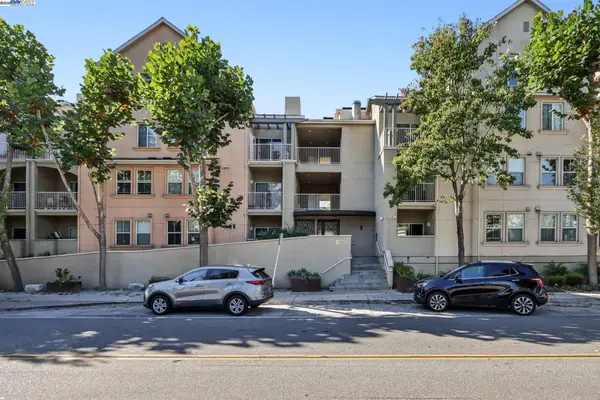 $709,888Active1 beds 1 baths769 sq. ft.
$709,888Active1 beds 1 baths769 sq. ft.2255 Showers Dr #111, MOUNTAIN VIEW, CA 94040
MLS# 41116830Listed by: ALLIANCE BAY REALTY - New
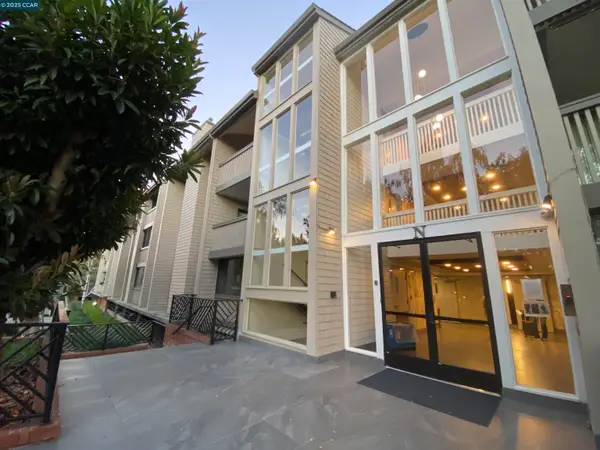 $827,000Active1 beds 1 baths1,000 sq. ft.
$827,000Active1 beds 1 baths1,000 sq. ft.49 Showers, MOUNTAIN VIEW, CA 94040
MLS# 41116340Listed by: SHEA REALTY - New
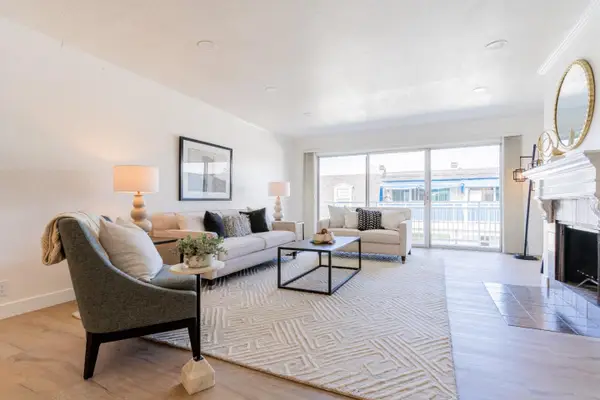 $788,888Active2 beds 2 baths1,133 sq. ft.
$788,888Active2 beds 2 baths1,133 sq. ft.1945 Mount Vernon Court #14, MOUNTAIN VIEW, CA 94040
MLS# 82026844Listed by: COLDWELL BANKER REALTY - New
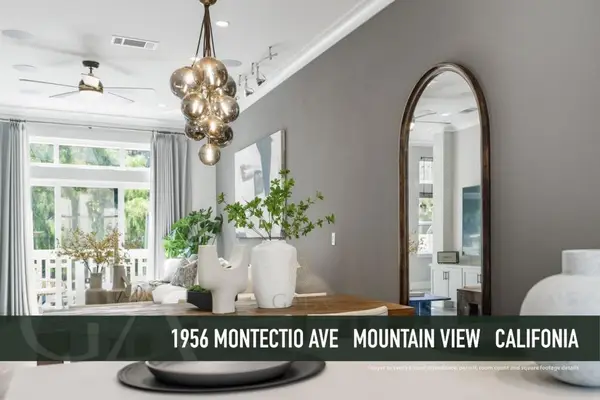 $1,618,888Active3 beds 3 baths1,754 sq. ft.
$1,618,888Active3 beds 3 baths1,754 sq. ft.1956 Montecito Avenue, Mountain View, CA 94043
MLS# ML82026777Listed by: SEAN CHEN, BROKER - New
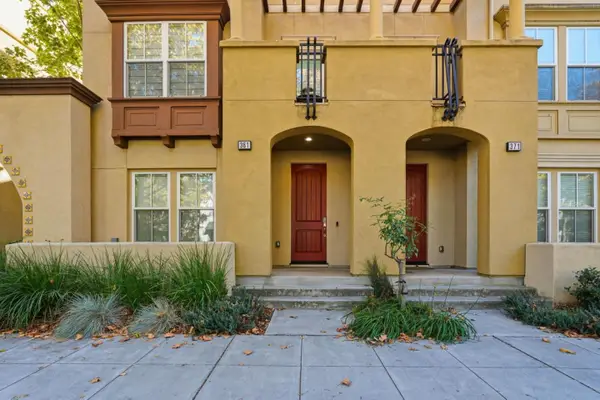 $1,630,000Active3 beds 4 baths1,704 sq. ft.
$1,630,000Active3 beds 4 baths1,704 sq. ft.361 W Evelyn Avenue, Mountain View, CA 94041
MLS# ML82026570Listed by: KW BAY AREA ESTATES - New
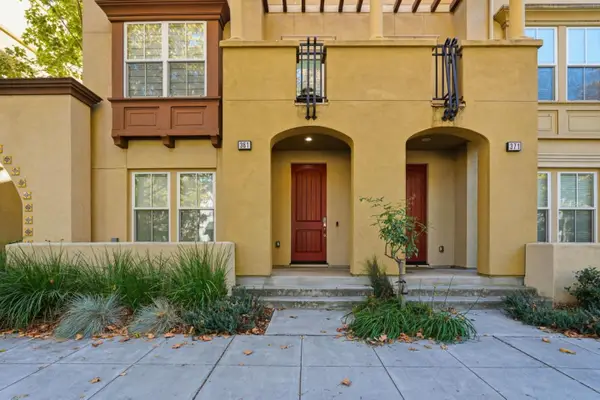 $1,630,000Active3 beds 4 baths1,704 sq. ft.
$1,630,000Active3 beds 4 baths1,704 sq. ft.361 Evelyn Avenue, MOUNTAIN VIEW, CA 94041
MLS# 82026570Listed by: KW BAY AREA ESTATES - New
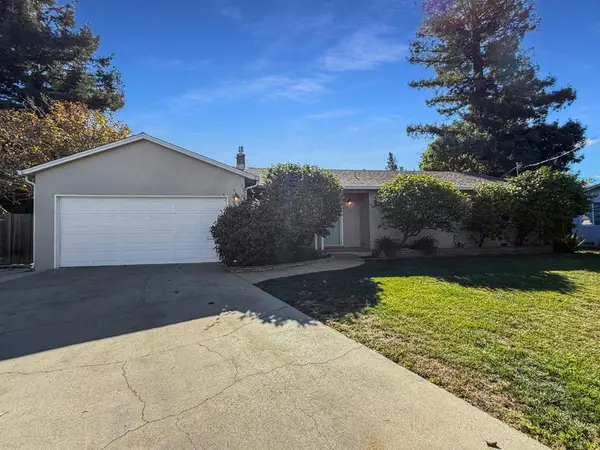 $2,368,000Active3 beds 2 baths1,432 sq. ft.
$2,368,000Active3 beds 2 baths1,432 sq. ft.225 Lauella Court, Mountain View, CA 94041
MLS# ML82026494Listed by: LUXURIANT REALTY 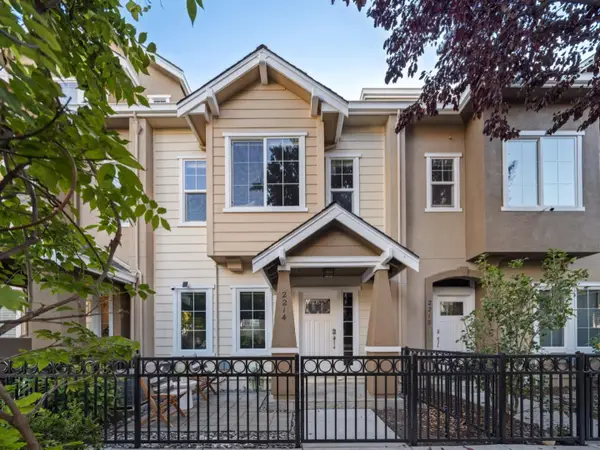 $1,650,000Pending3 beds 3 baths1,700 sq. ft.
$1,650,000Pending3 beds 3 baths1,700 sq. ft.2214 Raspberry Lane, Mountain View, CA 94043
MLS# ML82026470Listed by: MAXREAL- New
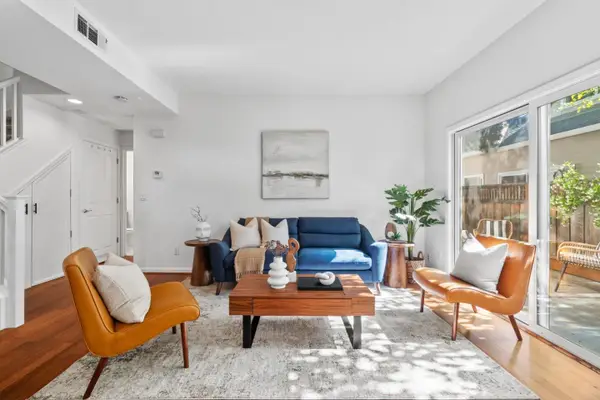 $1,188,000Active2 beds 2 baths1,150 sq. ft.
$1,188,000Active2 beds 2 baths1,150 sq. ft.748 Cottage Court, Mountain View, CA 94043
MLS# ML82026446Listed by: COMPASS
