2721 Fairbrook Drive, Mountain View, CA 94040
Local realty services provided by:Better Homes and Gardens Real Estate Royal & Associates
Listed by:kathy bridgman
Office:compass
MLS#:ML82026074
Source:CA_BRIDGEMLS
Price summary
- Price:$3,995,000
- Price per sq. ft.:$1,731.69
About this home
Classic traditional appeal and extensive just-completed remodeling define this beautiful home in sought-after Waverly Park. The two-level design with 4 bedrooms and 3 baths is perfectly refreshed with new paint inside and out, brand new hardwood floors on the main level and staircase, new carpet upstairs, plus an all-new kitchen and primary suite bath. Formal living and dining rooms at the front of the home give way to the stunning all-white kitchen with spacious casual dining room at one end and inviting family room at the other, each opening to the rear yard. Upstairs, the primary suite has a newly remodeled bath, and three additional bedrooms are served by an updated bath. Outdoor enjoyment awaits with an arbor-covered patio, eco-friendly synthetic lawn, and a signature redwood tree. A premier neighborhood location close to top-rated Mountain View schools and El Camino Hospital completes this outstanding home.
Contact an agent
Home facts
- Year built:1964
- Listing ID #:ML82026074
- Added:1 day(s) ago
- Updated:October 29, 2025 at 02:37 AM
Rooms and interior
- Bedrooms:4
- Total bathrooms:3
- Full bathrooms:3
- Living area:2,307 sq. ft.
Heating and cooling
- Cooling:Central Air
- Heating:Forced Air, Zoned
Structure and exterior
- Roof:Shingle
- Year built:1964
- Building area:2,307 sq. ft.
- Lot area:0.18 Acres
Finances and disclosures
- Price:$3,995,000
- Price per sq. ft.:$1,731.69
New listings near 2721 Fairbrook Drive
- New
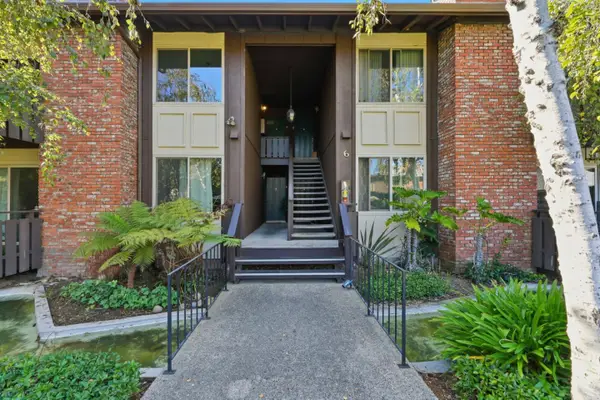 $820,000Active2 beds 2 baths1,083 sq. ft.
$820,000Active2 beds 2 baths1,083 sq. ft.100 E Middlefield Road #6G, Mountain View, CA 94043
MLS# ML82026065Listed by: KW BAY AREA ESTATES - New
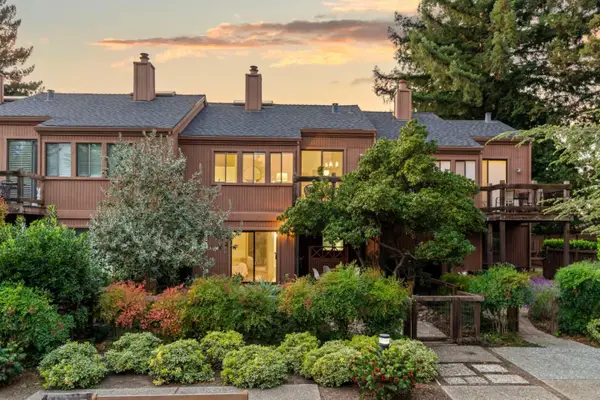 $1,825,000Active4 beds 3 baths1,884 sq. ft.
$1,825,000Active4 beds 3 baths1,884 sq. ft.1631 Grant Road, Mountain View, CA 94040
MLS# ML82025911Listed by: COMPASS - New
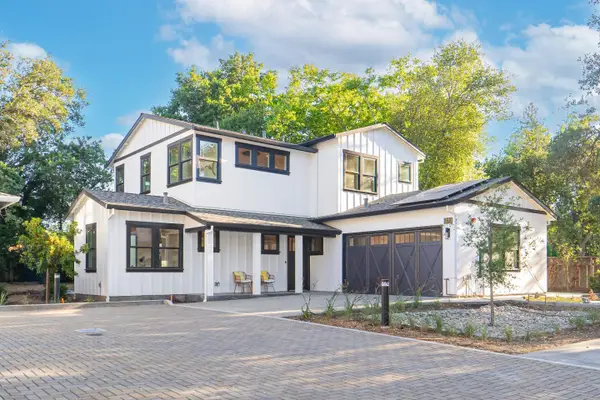 $4,388,800Active5 beds 5 baths2,695 sq. ft.
$4,388,800Active5 beds 5 baths2,695 sq. ft.767 Cuesta Drive, Mountain View, CA 94040
MLS# ML82025871Listed by: COMPASS - New
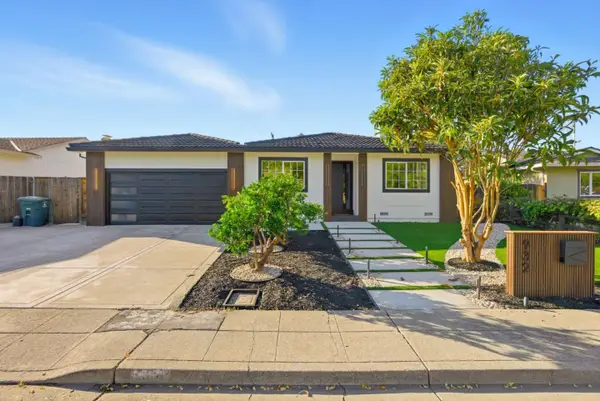 $2,499,888Active4 beds 3 baths1,852 sq. ft.
$2,499,888Active4 beds 3 baths1,852 sq. ft.932 Ormonde Drive, Mountain View, CA 94043
MLS# ML82025618Listed by: ASSET REAL ESTATE - New
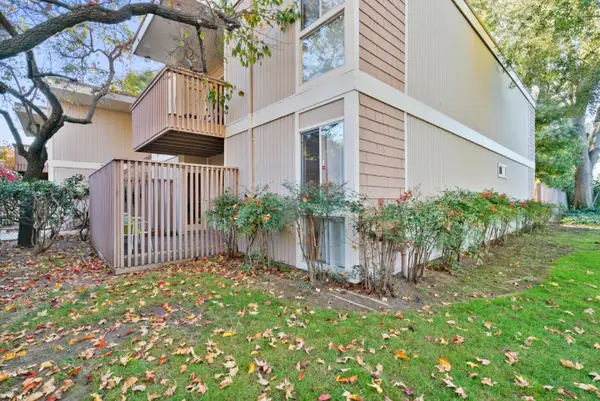 $580,000Active1 beds 1 baths711 sq. ft.
$580,000Active1 beds 1 baths711 sq. ft.280 Easy Street #403, Mountain View, CA 94043
MLS# ML82025770Listed by: GOLDEN GATE SOTHEBY'S INTERNATIONAL REALTY - New
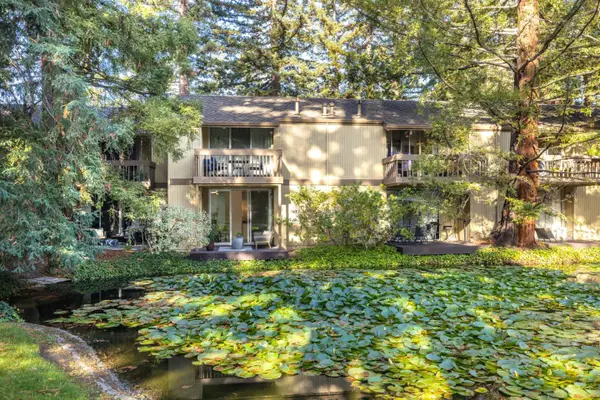 $595,000Active1 beds 1 baths784 sq. ft.
$595,000Active1 beds 1 baths784 sq. ft.505 Cypress Point Drive #245, Mountain View, CA 94043
MLS# ML82025688Listed by: MIDTOWN REALTY - New
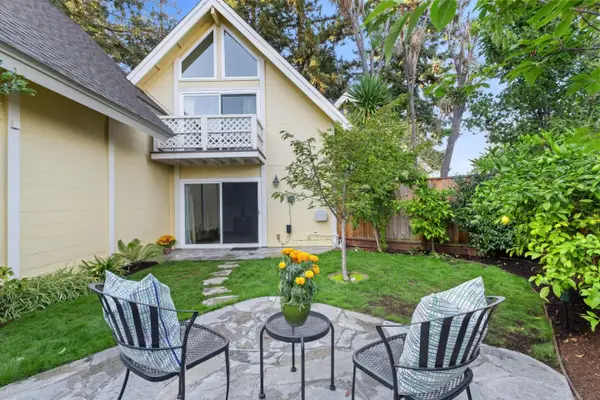 $899,000Active2 beds 2 baths968 sq. ft.
$899,000Active2 beds 2 baths968 sq. ft.2524 W Middlefield Road, Mountain View, CA 94043
MLS# ML82025699Listed by: KELLER WILLIAMS THRIVE - New
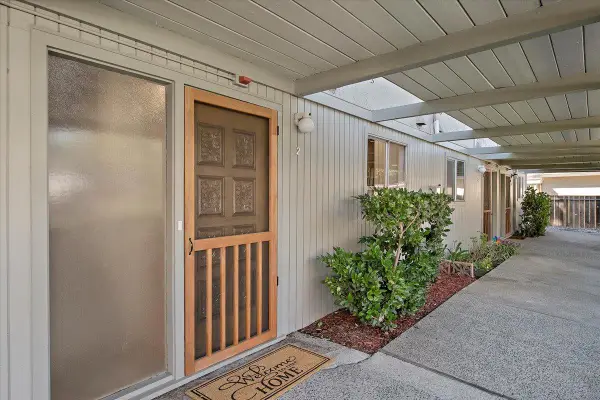 $925,000Active2 beds 2 baths1,000 sq. ft.
$925,000Active2 beds 2 baths1,000 sq. ft.2047 Montecito #2, Mountain View, CA 94043
MLS# ML82025669Listed by: CHRISTIE'S INTERNATIONAL REAL ESTATE SERENO - New
 $1,698,000Active4 beds 4 baths1,884 sq. ft.
$1,698,000Active4 beds 4 baths1,884 sq. ft.211 Orbit Way, Mountain View, CA 94043
MLS# ML82025682Listed by: COMPASS - New
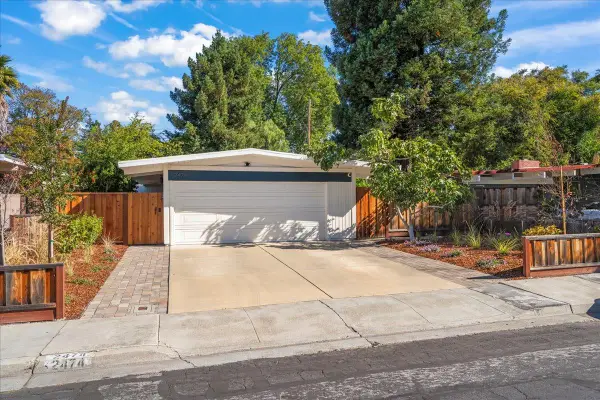 $2,250,000Active3 beds 2 baths1,116 sq. ft.
$2,250,000Active3 beds 2 baths1,116 sq. ft.2474 Alvin Street, Mountain View, CA 94043
MLS# ML82022557Listed by: CHRISTIE'S INTERNATIONAL REAL ESTATE SERENO
