505 Cypress Point Drive #186, Mountain View, CA 94043
Local realty services provided by:Better Homes and Gardens Real Estate Royal & Associates
505 Cypress Point Drive #186,Mountain View, CA 94043
$799,000
- 2 Beds
- 2 Baths
- 1,105 sq. ft.
- Condominium
- Active
Listed by:dana carmel
Office:represent realty
MLS#:ML82019880
Source:CA_BRIDGEMLS
Price summary
- Price:$799,000
- Price per sq. ft.:$723.08
- Monthly HOA dues:$685
About this home
This beautifully updated main-floor 2BD/2BA home in the desirable Cypress Point Lakes community combines modern style with tranquil surroundings. The home features laminate hardwood flooring throughout, fresh paint, and a bright living room with recessed lighting, a cozy fireplace, and dining area that flows to a private patio with storage closet. The kitchen offers granite countertops, sleek cherry cabinetry, and ample storage. The spacious primary suite includes an en suite bath with oversized vanity, walk-in closet, and ceiling fan, while the second bedroom and the updated hall bath complete the floorplan. Community amenities include pool, spa, gym, sauna, tennis courts, clubhouse, and landscaped grounds. Assigned covered parking. Just moments from Castro Street dining, Caltrain, major tech campuses, and with easy access to 101, 85, and Central Expressway, this move-in ready home is a gem in the heart of Mountain View.
Contact an agent
Home facts
- Year built:1971
- Listing ID #:ML82019880
- Added:1 day(s) ago
- Updated:September 03, 2025 at 10:46 PM
Rooms and interior
- Bedrooms:2
- Total bathrooms:2
- Full bathrooms:2
- Living area:1,105 sq. ft.
Heating and cooling
- Heating:Wall Furnace
Structure and exterior
- Roof:Shingle
- Year built:1971
- Building area:1,105 sq. ft.
Finances and disclosures
- Price:$799,000
- Price per sq. ft.:$723.08
New listings near 505 Cypress Point Drive #186
- Open Sat, 1:30 to 4:30pmNew
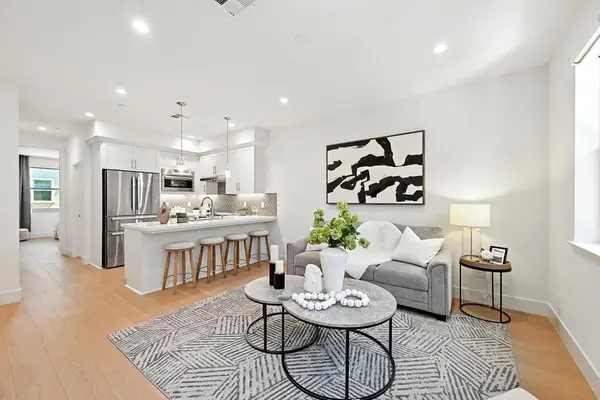 $1,658,000Active3 beds 3 baths1,471 sq. ft.
$1,658,000Active3 beds 3 baths1,471 sq. ft.1269 Verano Road, MOUNTAIN VIEW, CA 94043
MLS# 82019803Listed by: COMPASS - New
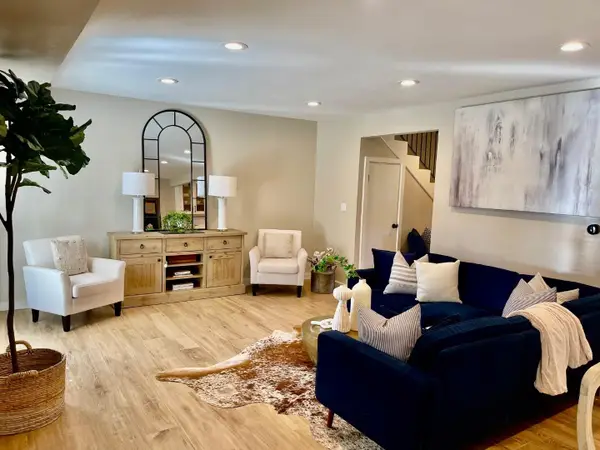 $1,998,000Active3 beds 3 baths1,470 sq. ft.
$1,998,000Active3 beds 3 baths1,470 sq. ft.269 Bush Street #C, MOUNTAIN VIEW, CA 94041
MLS# 82020017Listed by: THE AGENCY - Open Sat, 1 to 4pmNew
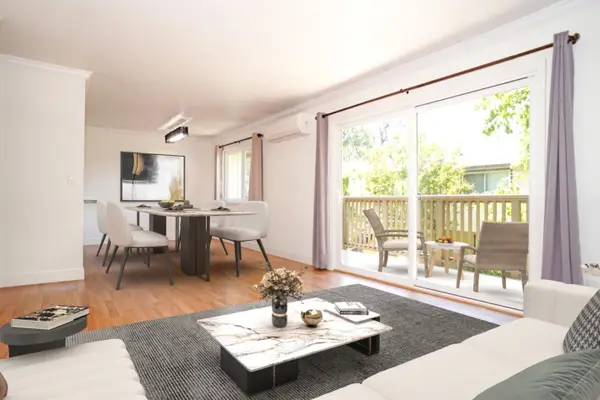 $649,000Active2 beds 1 baths917 sq. ft.
$649,000Active2 beds 1 baths917 sq. ft.110 Middlefield Road #C, Mountain View, CA 94043
MLS# 82020019Listed by: MAXREAL - New
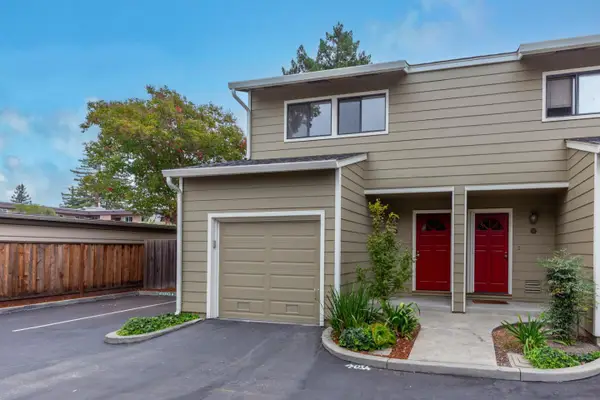 $1,298,000Active2 beds 3 baths1,180 sq. ft.
$1,298,000Active2 beds 3 baths1,180 sq. ft.700 Chiquita Avenue #18, Mountain View, CA 94041
MLS# ML82019946Listed by: INTERO REAL ESTATE SERVICES - New
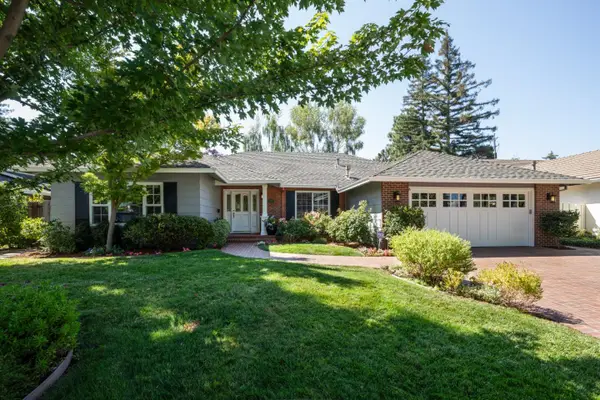 $4,398,000Active4 beds 3 baths2,338 sq. ft.
$4,398,000Active4 beds 3 baths2,338 sq. ft.3418 Stacey Court, Mountain View, CA 94040
MLS# ML82019876Listed by: THE AGENCY - New
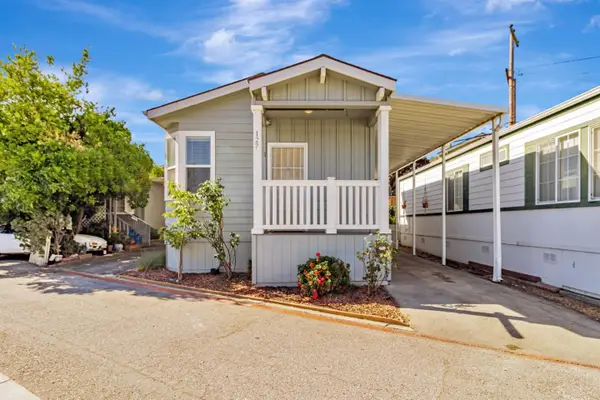 $299,000Active3 beds 2 baths958 sq. ft.
$299,000Active3 beds 2 baths958 sq. ft.440 Moffet Boulevard, MOUNTAIN VIEW, CA 94043
MLS# 82019336Listed by: COLDWELL BANKER REALTY - New
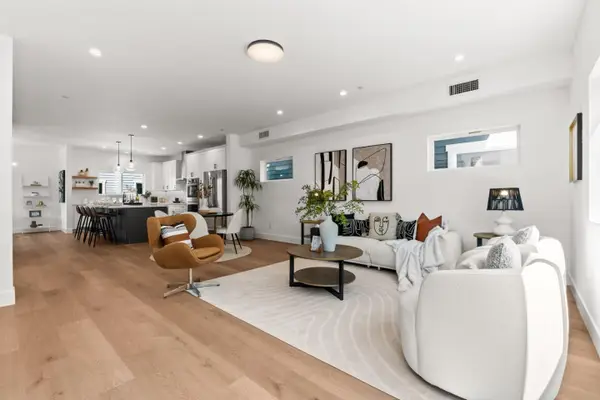 $2,288,000Active4 beds 4 baths1,850 sq. ft.
$2,288,000Active4 beds 4 baths1,850 sq. ft.853 B Sierra Vista Avenue, Mountain View, CA 94043
MLS# ML82019834Listed by: MBI REALTY GROUP - New
 $2,288,000Active4 beds 4 baths1,850 sq. ft.
$2,288,000Active4 beds 4 baths1,850 sq. ft.853 B Sierra Vista Avenue, Mountain View, CA 94043
MLS# ML82019834Listed by: MBI REALTY GROUP - New
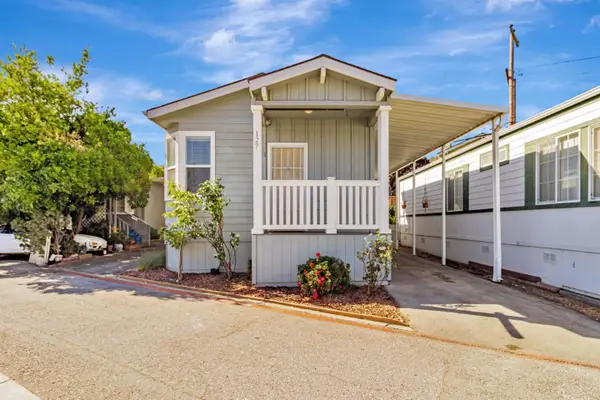 $299,000Active3 beds 2 baths958 sq. ft.
$299,000Active3 beds 2 baths958 sq. ft.440 Moffet Boulevard #127, Mountain View, CA 94043
MLS# ML82019336Listed by: COLDWELL BANKER REALTY
