576 S Rengstorff Avenue, Mountain View, CA 94040
Local realty services provided by:Better Homes and Gardens Real Estate Champions
576 S Rengstorff Avenue,Mountain View, CA 94040
$1,399,000
- 2 Beds
- 3 Baths
- 1,125 sq. ft.
- Condominium
- Pending
Listed by: veronica roberson
Office: taylor morrison services inc
MLS#:ML82018052
Source:CRMLS
Price summary
- Price:$1,399,000
- Price per sq. ft.:$1,243.56
- Monthly HOA dues:$407
About this home
New Construction - November Completion! Built by Taylor Morrison, America's Most Trusted Homebuilder. Welcome to the Plan 7B at 576 S Rengstorff Avenue in Amelia! A place where nature and community thrive in harmony. Picture lush, green rolling hills, sparkling pools, and lively pickleball courts. Enjoy concerts at the Town Center Plaza, tend to vegetables in the community garden, or let the kids explore a whimsical hedge maze. Visit The Farm weekly for fresh, seasonal produce grown to organic standards right in your own neighborhood. As you pass through the gates of your private community, the stress of the outside world fades away. Step inside your thoughtfully designed 3-story home where space, style, and comfort come together. Enter through the front door to find a 2-car garage tucked away for convenience and privacy. The second level is the heart of the home, featuring an open-concept living area where the kitchen and great room flow effortlessly together. A powder room offers added functionality for guests. Upstairs, your tranquil sanctuary awaits. The top floor includes a spacious secondary bedroom with an en-suite bath, and a luxurious primary suite complete with a walk-in closet and elegant primary bathroom. MLS#ML82018052
Contact an agent
Home facts
- Year built:2025
- Listing ID #:ML82018052
- Added:126 day(s) ago
- Updated:December 19, 2025 at 08:31 AM
Rooms and interior
- Bedrooms:2
- Total bathrooms:3
- Full bathrooms:2
- Half bathrooms:1
- Living area:1,125 sq. ft.
Heating and cooling
- Cooling:Central Air
- Heating:Central
Structure and exterior
- Roof:Tile
- Year built:2025
- Building area:1,125 sq. ft.
Utilities
- Water:Public
- Sewer:Public Sewer
Finances and disclosures
- Price:$1,399,000
- Price per sq. ft.:$1,243.56
New listings near 576 S Rengstorff Avenue
- Open Sat, 2 to 4pmNew
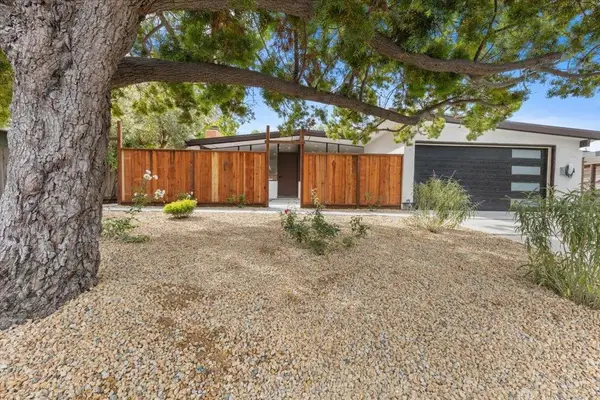 $2,400,000Active3 beds 2 baths1,384 sq. ft.
$2,400,000Active3 beds 2 baths1,384 sq. ft.2375 Adele Avenue, Mountain View, CA 94043
MLS# ML82029582Listed by: LENDSON - New
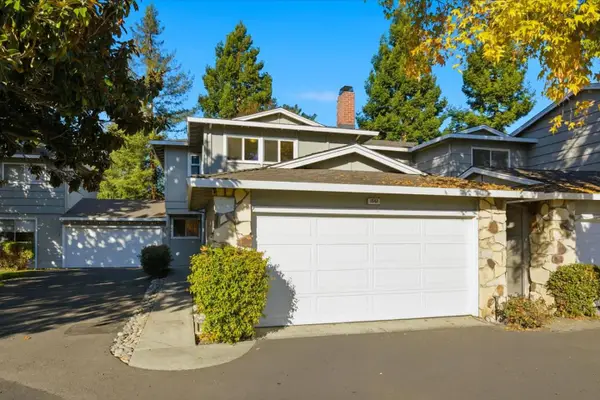 $1,357,000Active3 beds 3 baths1,533 sq. ft.
$1,357,000Active3 beds 3 baths1,533 sq. ft.1542 Canna Court, Mountain View, CA 94043
MLS# ML82029254Listed by: CHRISTIE'S INTERNATIONAL REAL ESTATE SERENO 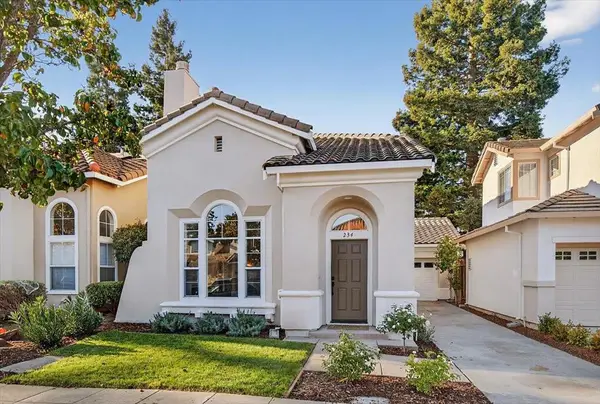 $1,998,000Pending2 beds 3 baths1,258 sq. ft.
$1,998,000Pending2 beds 3 baths1,258 sq. ft.234 Houghton Street, Mountain View, CA 94041
MLS# ML82028951Listed by: CHRISTIE'S INTERNATIONAL REAL ESTATE SERENO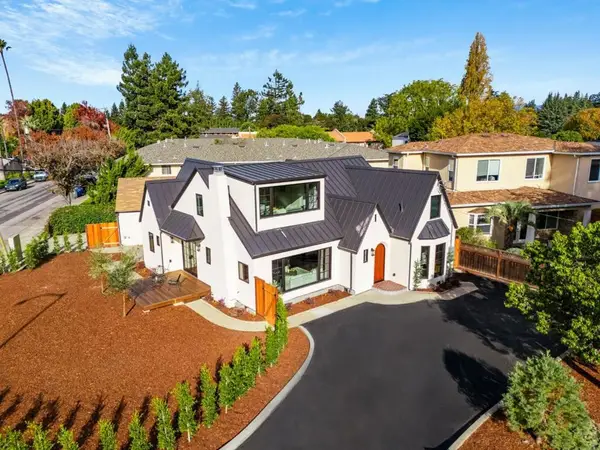 $2,750,000Pending4 beds 4 baths2,439 sq. ft.
$2,750,000Pending4 beds 4 baths2,439 sq. ft.58 Gladys Avenue, Mountain View, CA 94043
MLS# ML82028926Listed by: INTERO REAL ESTATE SERVICES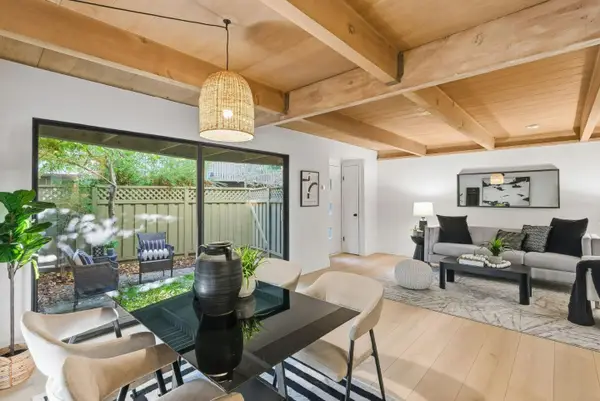 $725,000Active2 beds 1 baths939 sq. ft.
$725,000Active2 beds 1 baths939 sq. ft.278 Monroe Drive #8, Mountain View, CA 94040
MLS# ML82028296Listed by: CHRISTIE'S INTERNATIONAL REAL ESTATE SERENO- Open Sat, 1 to 3pm
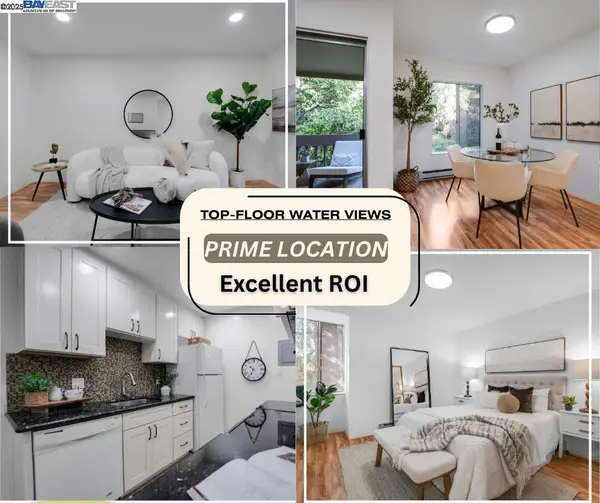 $699,888Active2 beds 1 baths843 sq. ft.
$699,888Active2 beds 1 baths843 sq. ft.505 Cypress Point Dr #140, Mountain View, CA 94043
MLS# 41118654Listed by: SOLUTION REAL ESTATE 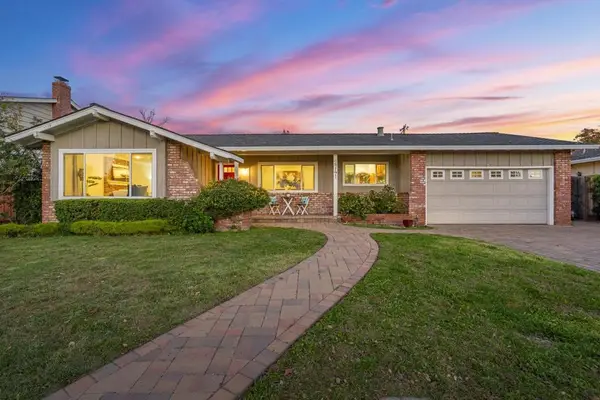 $3,599,000Pending4 beds 3 baths1,963 sq. ft.
$3,599,000Pending4 beds 3 baths1,963 sq. ft.2741 Doverton Square, Mountain View, CA 94040
MLS# ML82028648Listed by: DPL REAL ESTATE- Open Sat, 1:30 to 4pm
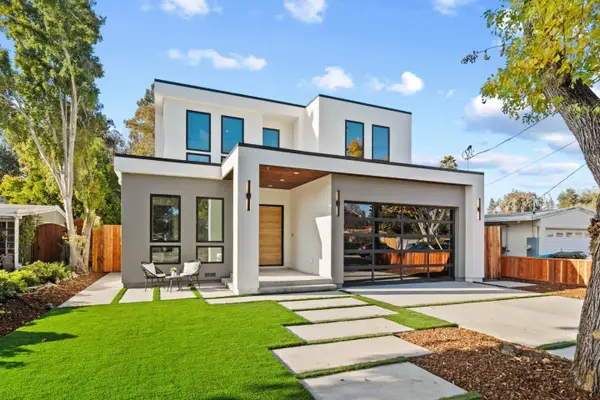 $4,398,000Active6 beds 7 baths3,081 sq. ft.
$4,398,000Active6 beds 7 baths3,081 sq. ft.700 Farley Street, MOUNTAIN VIEW, CA 94043
MLS# 82028576Listed by: KW SANTA CLARA VALLEY INC 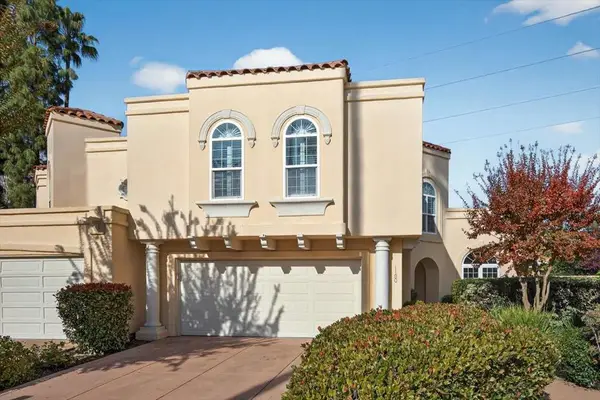 $2,599,000Pending4 beds 3 baths2,493 sq. ft.
$2,599,000Pending4 beds 3 baths2,493 sq. ft.1190 Maria Privada, Mountain View, CA 94040
MLS# ML82028525Listed by: COMPASS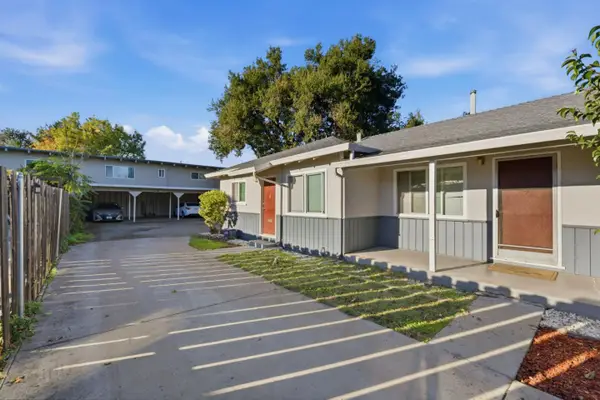 $2,349,000Active6 beds -- baths2,778 sq. ft.
$2,349,000Active6 beds -- baths2,778 sq. ft.236 Higdon Avenue, Mountain View, CA 94041
MLS# ML82028487Listed by: INTERO REAL ESTATE SERVICES
