3 Glacier, Mount Baldy, CA 91759
Local realty services provided by:Better Homes and Gardens Real Estate Royal & Associates
3 Glacier,Mt Baldy, CA 91759
$375,000
- 1 Beds
- 1 Baths
- 816 sq. ft.
- Single family
- Active
Listed by: donna dostalik
Office: re/max unlimited real estate
MLS#:CRPW23185816
Source:CA_BRIDGEMLS
Price summary
- Price:$375,000
- Price per sq. ft.:$459.56
About this home
Mountain lodge cabin is located right off of Mt. Baldy Road above the ice house canyon parking lot as you travel towards the ski lifts in the Glacier track of spectacular cabins on the left side of the road with the entrance marked by orange cones Drive just a few 100 feet and pull up right in front of the cabin as there are many spacious parking spots on this almost 9000 sq ft lot complete with a stunning canopy of oak and pine trees The cabin has an incredible view from all locations of the lot. There is a generous deck facing West with the most stunning view of the sunset The main living room has exposed ceiling rafters enhancing the "rustic" look The wood burning fireplace has an efficient fireplace insert and the kitchen travertine floor has a cabin medallion! BEST OF ALL the kitchen floor and the entry room floors are heated! Slate style stone backsplash and propane stove. Small breakfast bar divides the kitchen from the living room. The bathroom has a jacuzzi tube/shower with travertine tiles The bedroom has patio style doors leading to the deck So close to all of the hiking trails, steams, water falls, ski lifts, Mt. Baldy Lodge and night moon hikes. Come on up and stay awhile as you will be pleasantly surprised by the atmosphere cool gentle breezes and fresh air of this
Contact an agent
Home facts
- Year built:1949
- Listing ID #:CRPW23185816
- Added:841 day(s) ago
- Updated:January 24, 2024 at 05:37 AM
Rooms and interior
- Bedrooms:1
- Total bathrooms:1
- Full bathrooms:1
- Living area:816 sq. ft.
Heating and cooling
- Cooling:Wall/Window Unit(s)
- Heating:Fireplace(s)
Structure and exterior
- Year built:1949
- Building area:816 sq. ft.
- Lot area:0.19 Acres
Finances and disclosures
- Price:$375,000
- Price per sq. ft.:$459.56
New listings near 3 Glacier
- New
 $210,000Active-- beds 1 baths352 sq. ft.
$210,000Active-- beds 1 baths352 sq. ft.73 Upper San Antonio, Mt Baldy, CA 91759
MLS# IV26028562Listed by: TOWER AGENCY 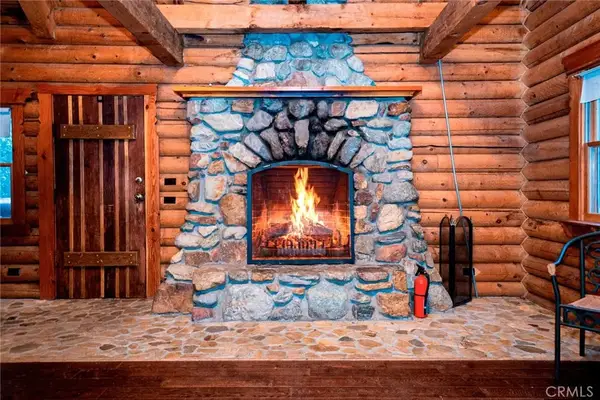 $350,000Active2 beds 1 baths1,500 sq. ft.
$350,000Active2 beds 1 baths1,500 sq. ft.16 Barrett, Mt Baldy, CA 91759
MLS# CV26023247Listed by: MAINSTREET REALTORS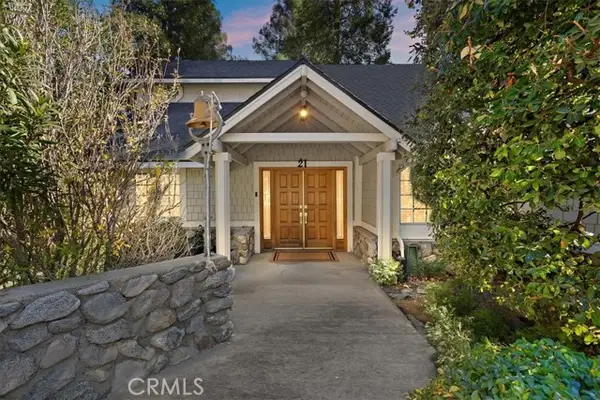 $1,000,000Active6 beds 4 baths3,000 sq. ft.
$1,000,000Active6 beds 4 baths3,000 sq. ft.21 Mt Baldy Road, Mt Baldy, CA 91759
MLS# CRIV25244611Listed by: PRICE REAL ESTATE GROUP, INC $260,000Active1 beds 1 baths420 sq. ft.
$260,000Active1 beds 1 baths420 sq. ft.34 Manker Flats, Mt Baldy, CA 91759
MLS# CRPW25247443Listed by: RE/MAX UNLIMITED REAL ESTATE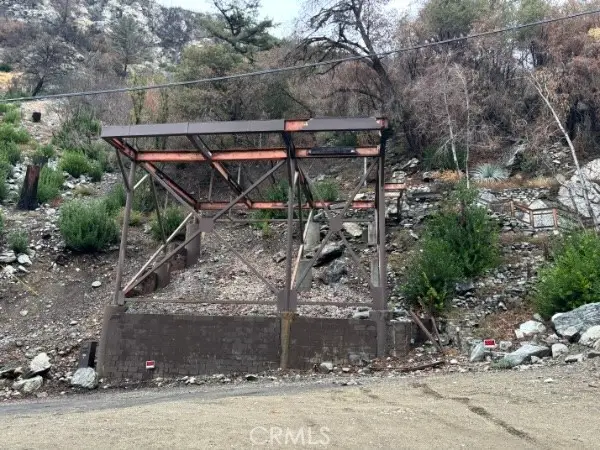 $150,000Active0.1 Acres
$150,000Active0.1 Acres6653 Bear Canyon Drive, Mt Baldy, CA 91759
MLS# IV25240751Listed by: PRICE REAL ESTATE GROUP, INC $230,000Active2 beds 1 baths1,069 sq. ft.
$230,000Active2 beds 1 baths1,069 sq. ft.24 Barrett Canyon, Mt Baldy, CA 91759
MLS# CRCV25202119Listed by: TOWER AGENCY $350,000Active1 beds 1 baths728 sq. ft.
$350,000Active1 beds 1 baths728 sq. ft.49 Ice House Canyon Road, Mt Baldy, CA 91759
MLS# CV25195521Listed by: CENTURY 21 MASTERS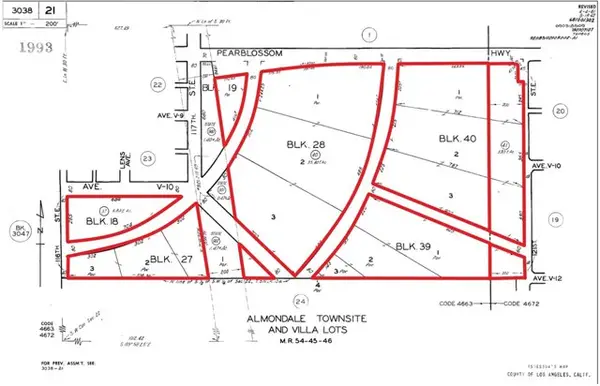 $3,600,000Active7.52 Acres
$3,600,000Active7.52 Acres0 Avenue V-10, Pearblossom, CA 93553
MLS# IV25041554Listed by: HOME & LAND SOURCE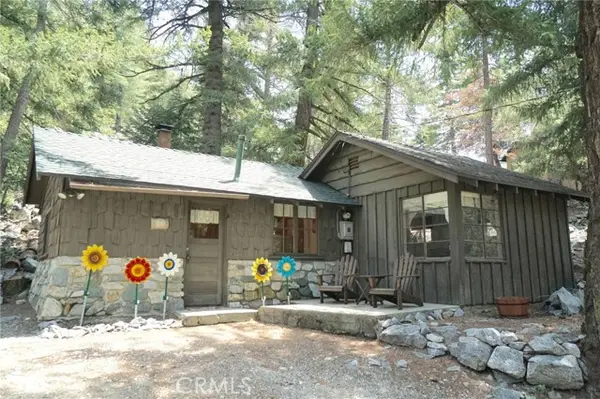 $160,000Pending1 beds 1 baths536 sq. ft.
$160,000Pending1 beds 1 baths536 sq. ft.10 San Antonio Falls, Mt Baldy, CA 91759
MLS# CRTR20165987Listed by: HOMECOIN.COM

