2605 Fryers Way, Mount Shasta, CA 96067
Local realty services provided by:Better Homes and Gardens Real Estate Royal & Associates
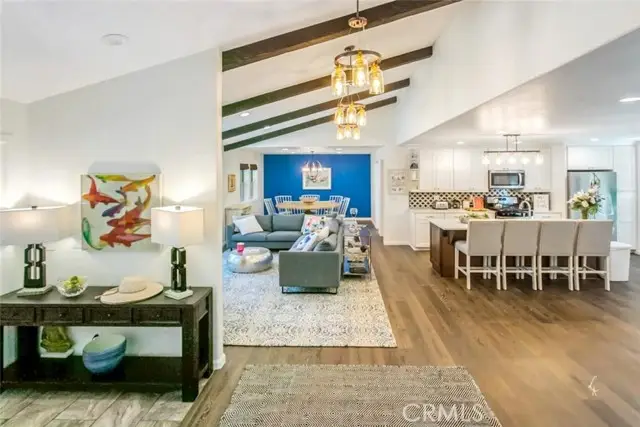
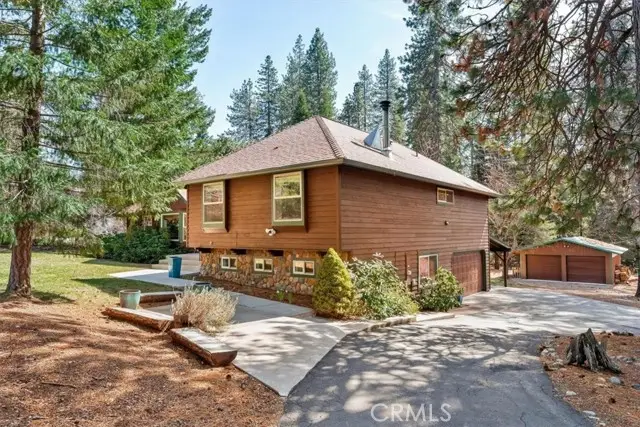
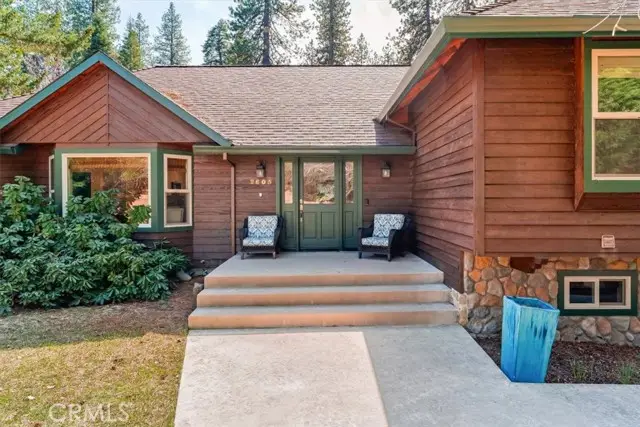
Listed by:melissa harvey
Office:mt. shasta realty inc.
MLS#:CRSN25077390
Source:CA_BRIDGEMLS
Price summary
- Price:$975,000
- Price per sq. ft.:$334.36
About this home
LUXURY MOUNTAIN RETREAT WITH GORGEOUS MT SHASTA VIEWS! Experience the perfect blend of elegance, comfort, and natural beauty in this fully remodeled, thoughtfully designed 5-bedroom, 3.5-bathroom luxury home. Set on two private acres with views of Mt Shasta, this 2,916-square-foot estate offers a peaceful retreat lifestyle just waiting to be enjoyed! From the moment you arrive, the home welcomes you with a private, landscaped entryway featuring a charming patio and seating area, creating a warm and inviting first impression. Inside, the open-concept design blends spacious living areas with tasteful finishes and curated furnishings, making this home ideal for both everyday living and entertaining. The main level offers three bedrooms and two full bathrooms, while the spacious master suite provides a true retreat experience, featuring an oversized jacuzzi tub, custom tile shower, and abundant natural light. A daylight basement serves as a private guest suite, complete with its own half bath and a cozy wood stove—perfect for visitors or multi-generational living. Outdoors, the expansive backyard is designed for relaxation and inspiration. An inviting deck leads to a hot tub with a privacy fence. A detached 3+ car garage doubles as a spacious art studio and includes a peaceful yoga
Contact an agent
Home facts
- Year built:1990
- Listing Id #:CRSN25077390
- Added:136 day(s) ago
- Updated:August 23, 2025 at 02:26 PM
Rooms and interior
- Bedrooms:5
- Total bathrooms:4
- Full bathrooms:3
- Living area:2,916 sq. ft.
Heating and cooling
- Cooling:Ceiling Fan(s), Central Air
- Heating:Central, Forced Air, Wood Stove
Structure and exterior
- Year built:1990
- Building area:2,916 sq. ft.
- Lot area:2.07 Acres
Finances and disclosures
- Price:$975,000
- Price per sq. ft.:$334.36
New listings near 2605 Fryers Way
- New
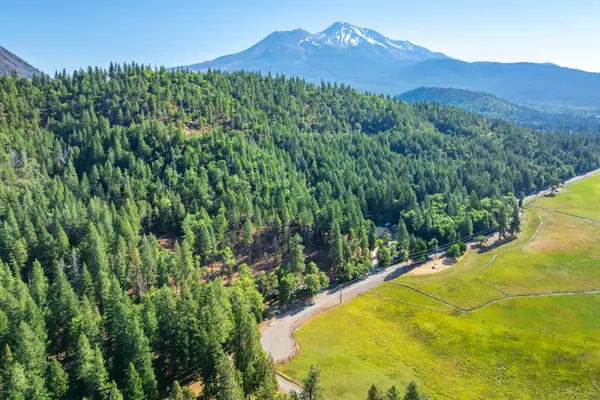 $805,000Active4 beds 5 baths3,000 sq. ft.
$805,000Active4 beds 5 baths3,000 sq. ft.1901 Wyehka Way, Mount Shasta, CA 96067
MLS# 225105970Listed by: HAYDEN OUTDOORS REAL ESTATE CORP - New
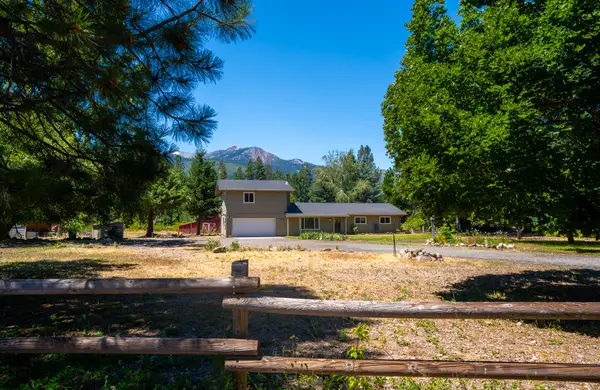 $400,000Active5 beds 2 baths1,680 sq. ft.
$400,000Active5 beds 2 baths1,680 sq. ft.4135 Hummingbird Way, Mount Shasta, CA 96067
MLS# 25-3782Listed by: FOUNDED REALTY 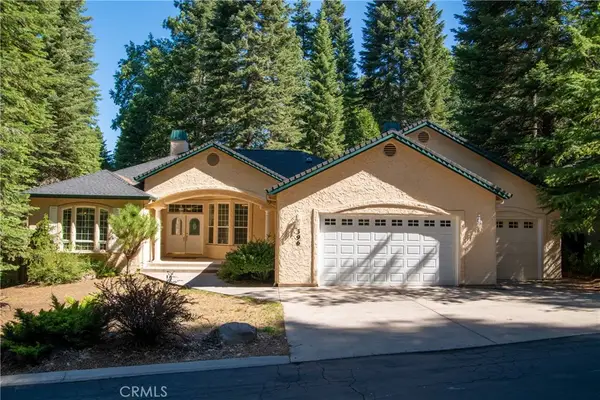 $535,000Pending3 beds 3 baths2,191 sq. ft.
$535,000Pending3 beds 3 baths2,191 sq. ft.396 Washington Place, Mount Shasta, CA 96067
MLS# SN25178685Listed by: MT. SHASTA REALTY INC. $324,900Active3 beds 2 baths1,370 sq. ft.
$324,900Active3 beds 2 baths1,370 sq. ft.1212 N Old Stage Road, Mount Shasta, CA 96067
MLS# CRSN25150573Listed by: MT. SHASTA REALTY INC.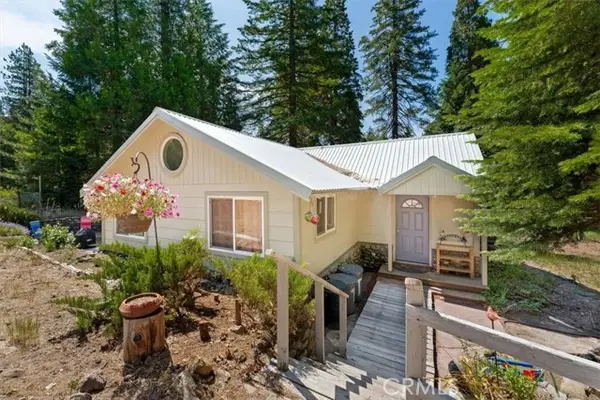 $499,000Active3 beds 2 baths1,884 sq. ft.
$499,000Active3 beds 2 baths1,884 sq. ft.930 Davis Place Road, Mount Shasta, CA 96067
MLS# CRSN25147661Listed by: MT. SHASTA REALTY INC. $729,000Active3 beds 2 baths2,325 sq. ft.
$729,000Active3 beds 2 baths2,325 sq. ft.1227 Eddy Drive, Mount Shasta, CA 96067
MLS# CRSN25144768Listed by: MT. SHASTA REALTY INC. $74,900Active0.19 Acres
$74,900Active0.19 Acres0 Berry Street, Mount Shasta, CA 96067
MLS# 25-2428Listed by: REAL BROKERAGE TECHNOLOGIES $335,000Active2 beds 2 baths1,250 sq. ft.
$335,000Active2 beds 2 baths1,250 sq. ft.1422 Kingston Road, Mount Shasta, CA 96067
MLS# CRSR25098933Listed by: RODEO REALTY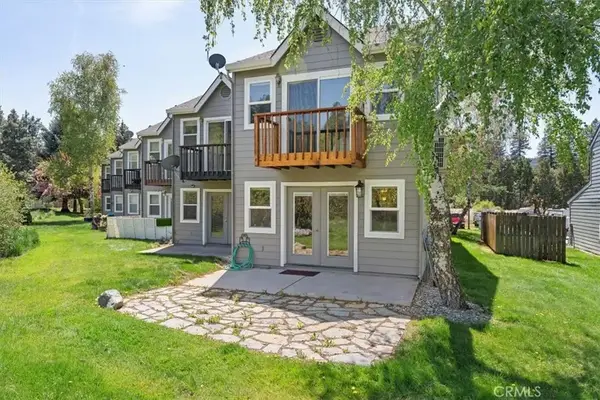 $335,000Active2 beds 2 baths1,250 sq. ft.
$335,000Active2 beds 2 baths1,250 sq. ft.1422 Kingston Road, Mount Shasta, CA 96067
MLS# SR25098933Listed by: RODEO REALTY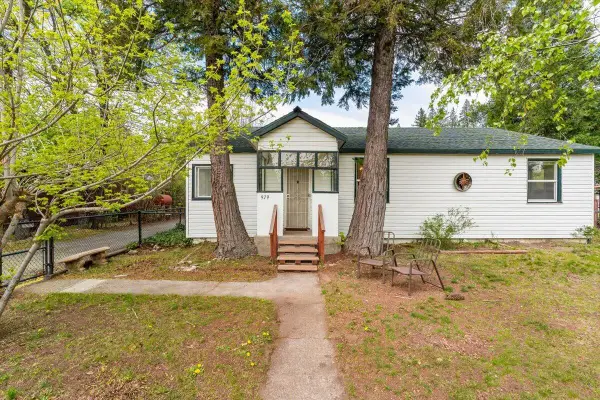 $375,000Active3 beds 1 baths1,320 sq. ft.
$375,000Active3 beds 1 baths1,320 sq. ft.979 Lassen Lane, Mount Shasta, CA 96067
MLS# 25-1931Listed by: WAHLUND & CO. REALTY GROUP
