4620 W A Barr Road, Mount Shasta, CA 96067
Local realty services provided by:Better Homes and Gardens Real Estate Results

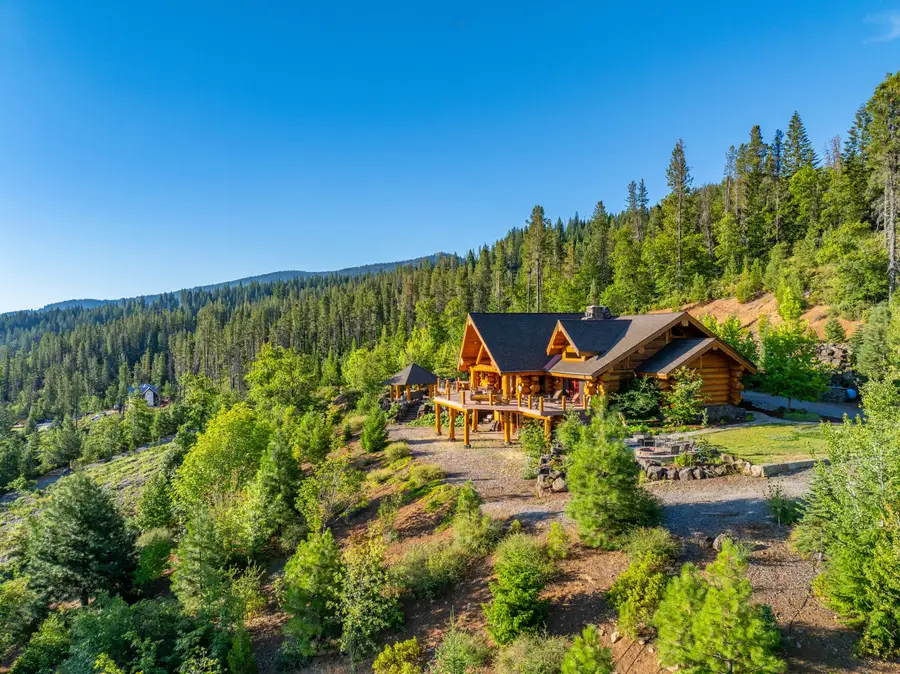
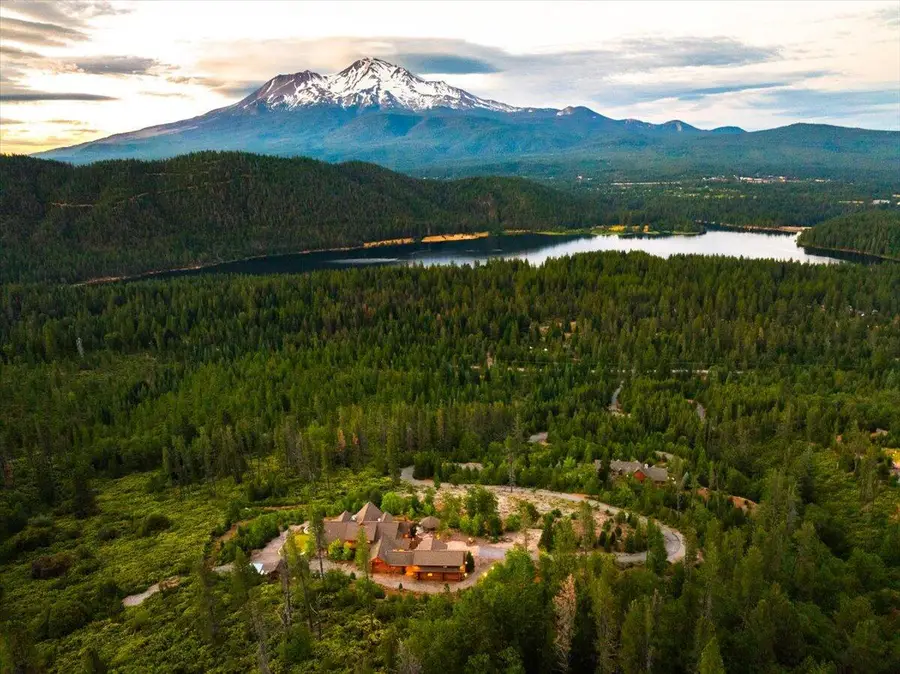
4620 W A Barr Road,Mount Shasta, CA 96067
$4,880,000
- 7 Beds
- 5 Baths
- 8,564 sq. ft.
- Single family
- Active
Listed by:chad m phillips
Office:shasta sotheby's international realty
MLS#:25-236
Source:CA_SAR
Price summary
- Price:$4,880,000
- Price per sq. ft.:$569.83
About this home
Sentinel Retreat rises boldly from its ridge-top setting above Lake Siskiyou, commanding breathtaking panoramic views of Mount Shasta from every vantage point. This extraordinary custom log cabin, crafted from Canadian Western Red Cedar logs, represents the pinnacle of mountain luxury. Meticulously designed with exceptional attention to detail, the residence offers multiple indoor and outdoor entertaining spaces that celebrate the surrounding natural splendor. The oversized chef's kitchen serves as the perfect gathering place, while expansive decks invite outdoor living against a backdrop of one of America's most iconic peaks. Thoughtfully configured to accommodate large families, corporate retreats, or gatherings of friends, the home provides numerous bedroom suites and creative sleeping spaces. For the outdoor enthusiast, fly fishing, golf, boating, skiing, cycling, and hiking await just beyond the doorstep of this magnificent mountain sanctuary.
Contact an agent
Home facts
- Year built:2006
- Listing Id #:25-236
- Added:403 day(s) ago
- Updated:August 15, 2025 at 02:32 PM
Rooms and interior
- Bedrooms:7
- Total bathrooms:5
- Full bathrooms:4
- Half bathrooms:1
- Living area:8,564 sq. ft.
Heating and cooling
- Cooling:Central
- Heating:Forced Air, Heating, Wood Stove
Structure and exterior
- Year built:2006
- Building area:8,564 sq. ft.
- Lot area:55 Acres
Utilities
- Water:Well
- Sewer:Septic
Finances and disclosures
- Price:$4,880,000
- Price per sq. ft.:$569.83
New listings near 4620 W A Barr Road
- New
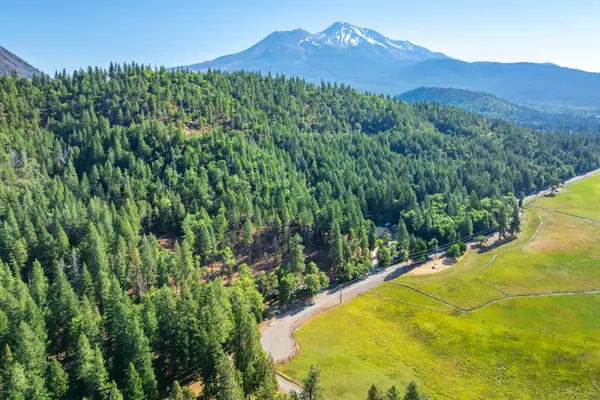 $805,000Active4 beds 5 baths3,000 sq. ft.
$805,000Active4 beds 5 baths3,000 sq. ft.1901 Wyehka Way, Mount Shasta, CA 96067
MLS# 225105970Listed by: HAYDEN OUTDOORS REAL ESTATE CORP - New
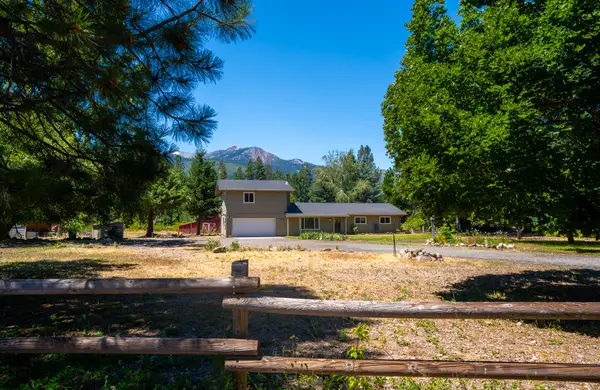 $400,000Active5 beds 2 baths1,680 sq. ft.
$400,000Active5 beds 2 baths1,680 sq. ft.4135 Hummingbird Way, Mount Shasta, CA 96067
MLS# 25-3782Listed by: FOUNDED REALTY  $535,000Pending3 beds 3 baths2,191 sq. ft.
$535,000Pending3 beds 3 baths2,191 sq. ft.396 Washington Place, Mount Shasta, CA 96067
MLS# SN25178685Listed by: MT. SHASTA REALTY INC.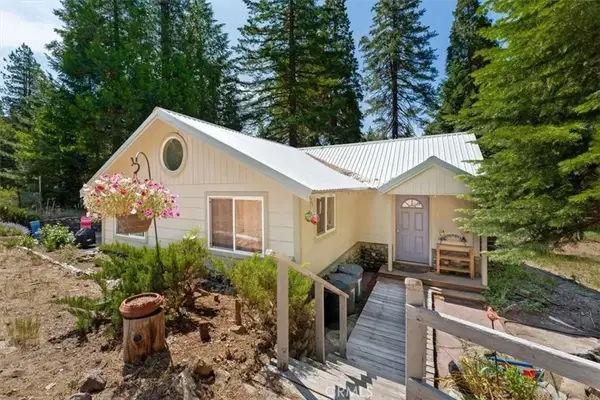 $499,000Active3 beds 2 baths1,884 sq. ft.
$499,000Active3 beds 2 baths1,884 sq. ft.930 Davis Place Road, Mount Shasta, CA 96067
MLS# SN25147661Listed by: MT. SHASTA REALTY INC.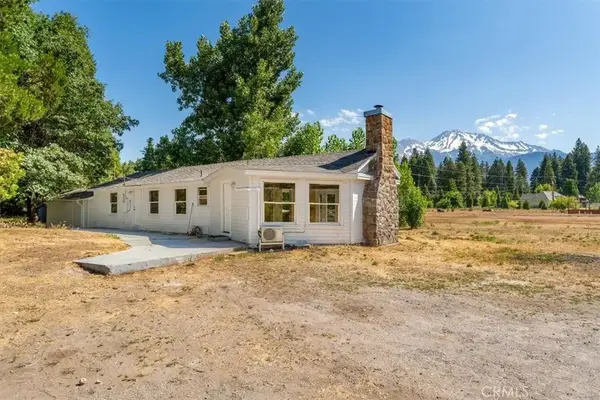 $324,900Active3 beds 2 baths1,370 sq. ft.
$324,900Active3 beds 2 baths1,370 sq. ft.1212 N Old Stage Road, Mount Shasta, CA 96067
MLS# SN25150573Listed by: MT. SHASTA REALTY INC.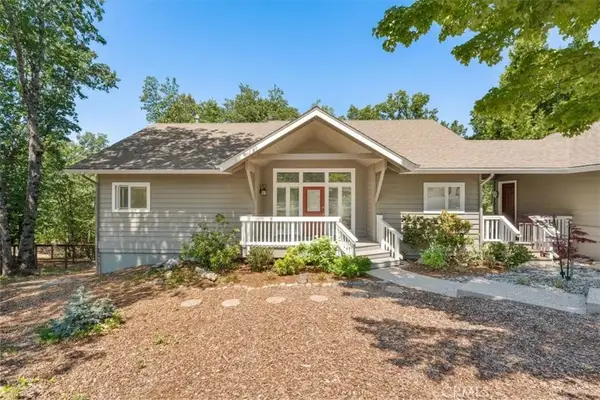 $729,000Active3 beds 2 baths2,325 sq. ft.
$729,000Active3 beds 2 baths2,325 sq. ft.1227 Eddy Drive, Mount Shasta, CA 96067
MLS# SN25144768Listed by: MT. SHASTA REALTY INC. $74,900Active0.19 Acres
$74,900Active0.19 Acres0 Berry Street, Mount Shasta, CA 96067
MLS# 25-2428Listed by: REAL BROKERAGE TECHNOLOGIES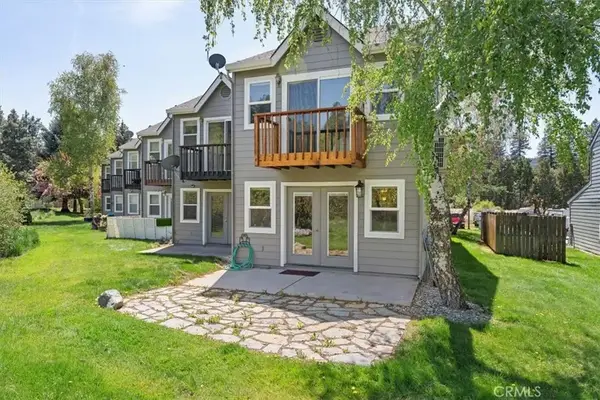 $339,500Active2 beds 2 baths1,250 sq. ft.
$339,500Active2 beds 2 baths1,250 sq. ft.1422 Kingston Road, Mount Shasta, CA 96067
MLS# SR25098933Listed by: RODEO REALTY $339,500Active2 beds 2 baths1,250 sq. ft.
$339,500Active2 beds 2 baths1,250 sq. ft.1422 Kingston Road, Mount Shasta, CA 96067
MLS# SR25098933Listed by: RODEO REALTY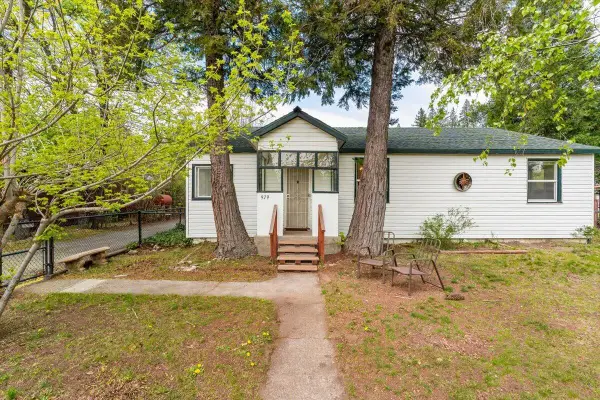 $375,000Active3 beds 1 baths1,320 sq. ft.
$375,000Active3 beds 1 baths1,320 sq. ft.979 Lassen Lane, Mount Shasta, CA 96067
MLS# 25-1931Listed by: WAHLUND & CO. REALTY GROUP
