- BHGRE®
- California
- Murphys
- 1228 Wingdam Rd.
1228 Wingdam Rd., Murphys, CA 95247
Local realty services provided by:Better Homes and Gardens Real Estate Integrity Real Estate
Listed by: stacey silva
Office: re/max gold - murphys
MLS#:225133143
Source:MFMLS
Price summary
- Price:$749,000
- Price per sq. ft.:$343.42
About this home
Newly Renovated Hilltop retreat only 5 minutes to Ironstone concerts & downtown Murphys, CA! Situated on a spacious lot with an additional adjacent .90 acre parcel available separately, this private hilltop home boasts serene views from your new back deck. Step inside to discover wood plank flooring, new carpet & fresh interior and exterior paint. The open floor plan includes a spacious living room, a cozy den/sitting area, guest suite on the lower level, ideal for visitors or multigenerational living. The remodeled kitchen features upgraded cabinetry, sleek quartz countertops and backsplash, a new stainless steel gas range and refrigerator, and stylish new lighting throughout, including added recessed lighting. Enjoy cozy evenings by the new wood-burning stove insert, framed with a custom tile hearth and wood mantel. The primary bathroom has been transformed with a walk-in tile shower, soaker tub, double vanity, and upgraded plumbing fixtures. The secondary bathroom also shines with a new walk-in shower, vanity, and fixtures, plus a renovated half bath for guests. Additional upgrades include new windows, a newer metal roof, new furnace, and all-new interior and exterior doors. Only 2.5 hours from the Bay Area, 1.5 hours to Yosemite, and 1 hour to Bear Valley Ski Resort
Contact an agent
Home facts
- Year built:1979
- Listing ID #:225133143
- Added:113 day(s) ago
- Updated:February 10, 2026 at 08:18 AM
Rooms and interior
- Bedrooms:4
- Total bathrooms:3
- Full bathrooms:2
- Living area:2,181 sq. ft.
Heating and cooling
- Cooling:Ceiling Fan(s), Central
- Heating:Central, Fireplace(s), Wood Stove
Structure and exterior
- Roof:Metal
- Year built:1979
- Building area:2,181 sq. ft.
- Lot area:0.76 Acres
Utilities
- Sewer:Septic System
Finances and disclosures
- Price:$749,000
- Price per sq. ft.:$343.42
New listings near 1228 Wingdam Rd.
- New
 $189,000Active2 beds 2 baths1,344 sq. ft.
$189,000Active2 beds 2 baths1,344 sq. ft.195 Dutch Kate #195, Murphys, CA 95247
MLS# 226014544Listed by: CENTURY 21 SIERRA PROPERTIES - New
 $95,000Active0.33 Acres
$95,000Active0.33 Acres279 Wyldewood Drive, Murphys, CA 95247
MLS# 226014791Listed by: FRIEND'S REAL ESTATE SERVICES - New
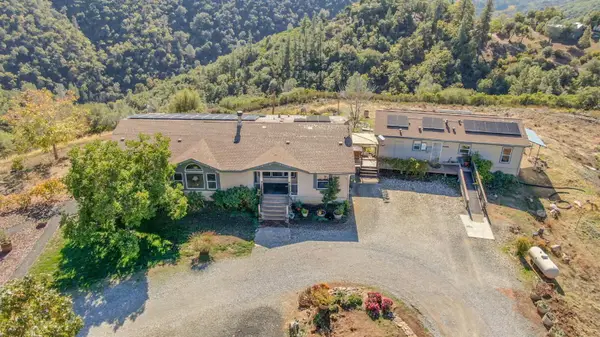 $785,000Active4 beds 3 baths3,707 sq. ft.
$785,000Active4 beds 3 baths3,707 sq. ft.3770 Sheep Ranch Road, Murphys, CA 95247
MLS# 226011714Listed by: PREMIER PROPERTIES - New
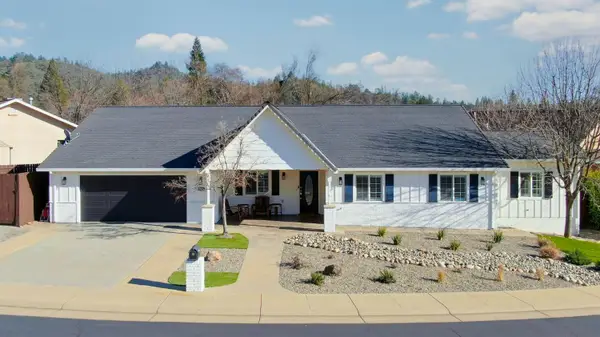 $778,000Active4 beds 2 baths2,228 sq. ft.
$778,000Active4 beds 2 baths2,228 sq. ft.333 Oak Tree Circle, Murphys, CA 95247
MLS# 226014163Listed by: PREMIER PROPERTIES - New
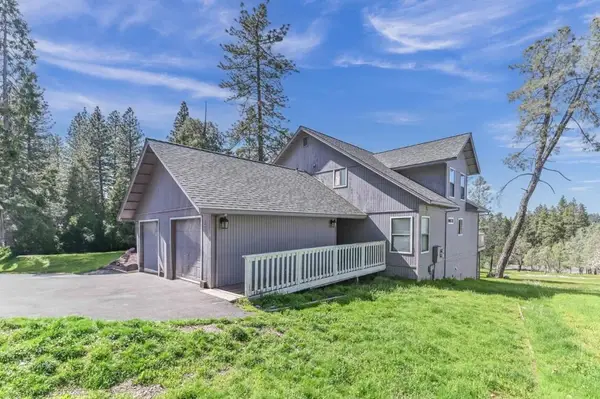 $455,000Active-- beds -- baths2,888 sq. ft.
$455,000Active-- beds -- baths2,888 sq. ft.169 Snowberry Court, Murphys, CA 95247
MLS# ML82002771Listed by: BETTER ALTITUDE PROPERTIES - New
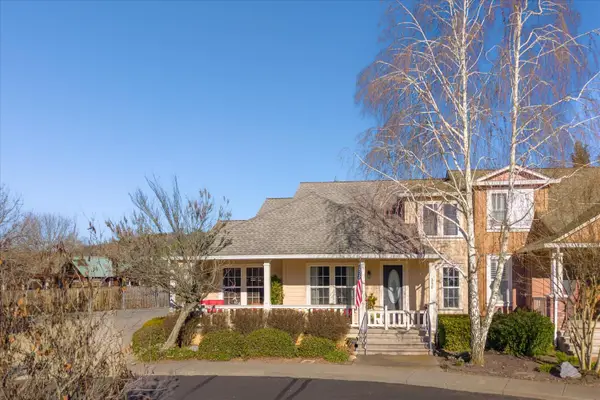 $519,950Active3 beds 3 baths1,842 sq. ft.
$519,950Active3 beds 3 baths1,842 sq. ft.256 Fieldstone Drive, Murphys, CA 95247
MLS# 226002921Listed by: REALTY1TEAM - New
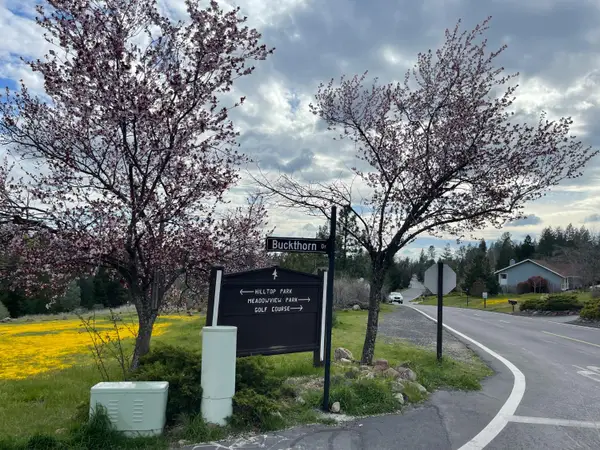 $15,000Active0.19 Acres
$15,000Active0.19 Acres386 Buckthorn Drive, Murphys, CA 95247
MLS# 226013499Listed by: IDEAL CALIFORNIA HOMES - New
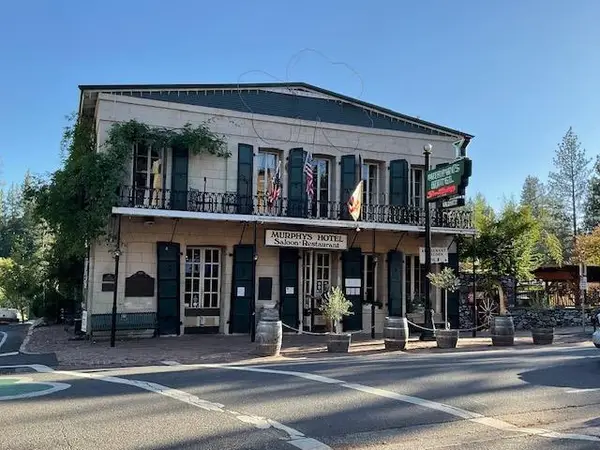 $174,900Active0.58 Acres
$174,900Active0.58 Acres576 Quiet Place, Murphys, CA 95247
MLS# 225600343Listed by: RE/MAX GOLD - MURPHYS - New
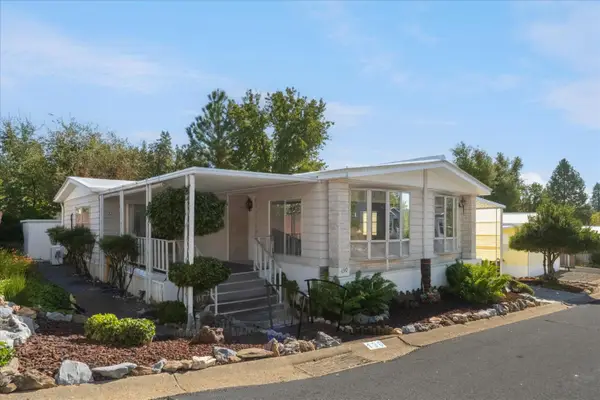 $174,500Active2 beds 2 baths1,680 sq. ft.
$174,500Active2 beds 2 baths1,680 sq. ft.340 Tom Bell Rd Sp #190, Murphys, CA 95247
MLS# 225600975Listed by: CENTURY 21 SIERRA PROPERTIES 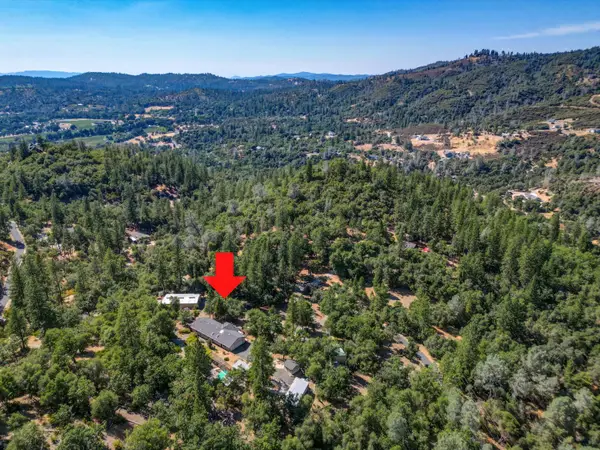 $629,000Pending3 beds 2 baths1,808 sq. ft.
$629,000Pending3 beds 2 baths1,808 sq. ft.2857 Butte Mountain Road, Murphys, CA 95247
MLS# 225601078Listed by: RE/MAX GOLD - MURPHYS

