3204 Skunk Ranch Rd, Murphys, CA 95247
Local realty services provided by:Better Homes and Gardens Real Estate Royal & Associates
3204 Skunk Ranch Rd,Murphys, CA 95247
$1,275,000
- 4 Beds
- 5 Baths
- 3,460 sq. ft.
- Single family
- Active
Listed by: krystealle franco, stacey silva
Office: re/max gold murphys
MLS#:41090083
Source:CAMAXMLS
Price summary
- Price:$1,275,000
- Price per sq. ft.:$368.5
About this home
Welcome to your enchanted escape, where luxury and nature unite on 6.96 private acres. This custom-built masterpiece spans over 3,400 sq. ft., offering exquisite craftsmanship, breathtaking views, and an open floor plan bathed in natural light. Step into your gourmet kitchen, a chef’s dream featuring granite countertops, slate tile floors, dual sinks, a wine fridge, soft-close cabinetry, double ovens, a 4-burner gas stove, and Smart Home features. A multi-zone audio/video system sets the perfect mood. Gather around the floor-to-ceiling stone gas fireplace, or fire up the gas BBQ on your Trex deck while soaking in serene views. The main-level primary suite is a private retreat with panoramic views, dual vanities, deck access, and a spa. An additional ensuite completes the level. Downstairs, an entertainer’s paradise awaits with a gathering area, kitchenette, wine fridge, and two ensuite bedrooms opening to a tranquil Trex deck overlooking a seasonal creek. This one-of-a-kind retreat blends elegance and tranquility, a true hidden paradise. Don’t miss this rare opportunity!
Contact an agent
Home facts
- Year built:2011
- Listing ID #:41090083
- Added:251 day(s) ago
- Updated:November 26, 2025 at 02:22 PM
Rooms and interior
- Bedrooms:4
- Total bathrooms:5
- Full bathrooms:4
- Living area:3,460 sq. ft.
Heating and cooling
- Cooling:Central Air
- Heating:Zoned
Structure and exterior
- Roof:Composition Shingles
- Year built:2011
- Building area:3,460 sq. ft.
- Lot area:6.96 Acres
Utilities
- Water:Well
Finances and disclosures
- Price:$1,275,000
- Price per sq. ft.:$368.5
New listings near 3204 Skunk Ranch Rd
- New
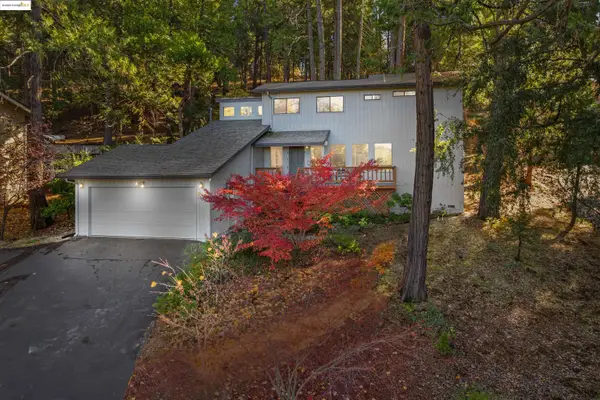 $325,000Active2 beds 2 baths1,540 sq. ft.
$325,000Active2 beds 2 baths1,540 sq. ft.208 Snowberry, Murphys, CA 95247
MLS# 41118099Listed by: RE/MAX GOLD 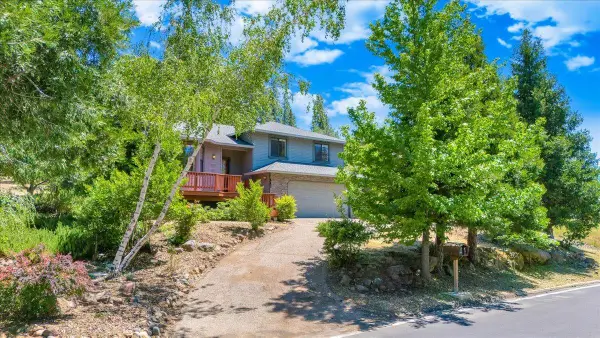 $475,000Active3 beds 3 baths1,807 sq. ft.
$475,000Active3 beds 3 baths1,807 sq. ft.841 Dogwood Drive #1, Murphys, CA 95247
MLS# 225141150Listed by: RE/MAX GOLD COPPEROPOLIS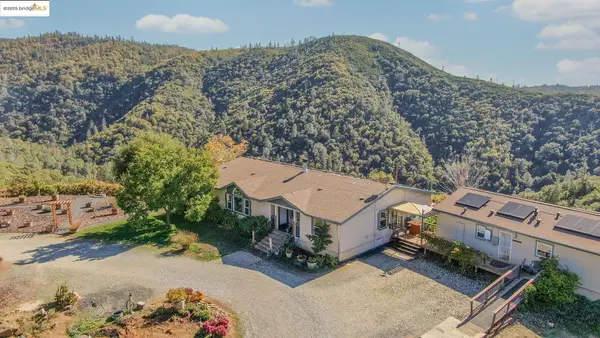 $795,000Active4 beds 3 baths3,707 sq. ft.
$795,000Active4 beds 3 baths3,707 sq. ft.3770 Sheep Ranch Rd, Murphys, CA 95247
MLS# 41116363Listed by: PREMIER PROPERTIES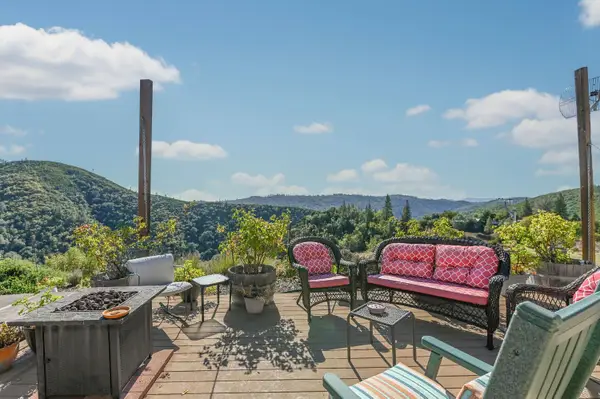 $795,000Active3 beds 2 baths2,673 sq. ft.
$795,000Active3 beds 2 baths2,673 sq. ft.3770 Sheep Ranch Road, Murphys, CA 95247
MLS# 225139509Listed by: PREMIER PROPERTIES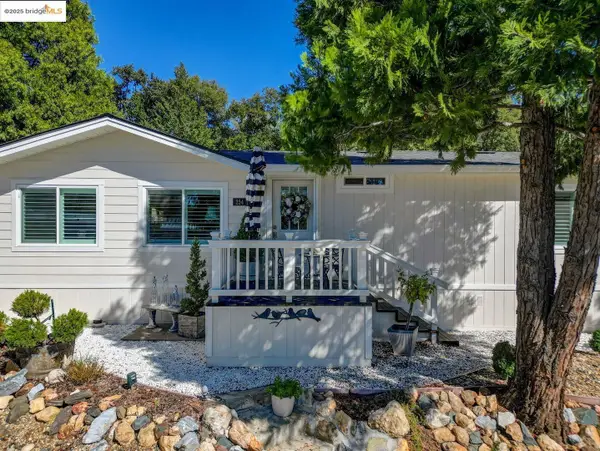 $299,000Pending3 beds 2 baths1,440 sq. ft.
$299,000Pending3 beds 2 baths1,440 sq. ft.254 Three Finger Jack #254, Murphys, CA 95247
MLS# 41115487Listed by: RE/MAX GOLD MURPHYS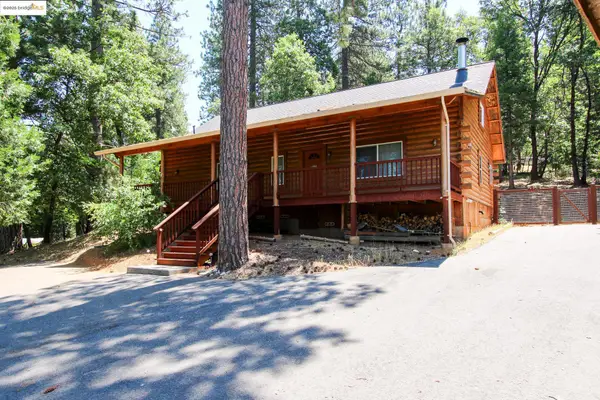 $519,000Active3 beds 2 baths1,596 sq. ft.
$519,000Active3 beds 2 baths1,596 sq. ft.2936 E Highway 4, Murphys, CA 95247
MLS# 41115259Listed by: FRIENDS REAL ESTATE SERVICES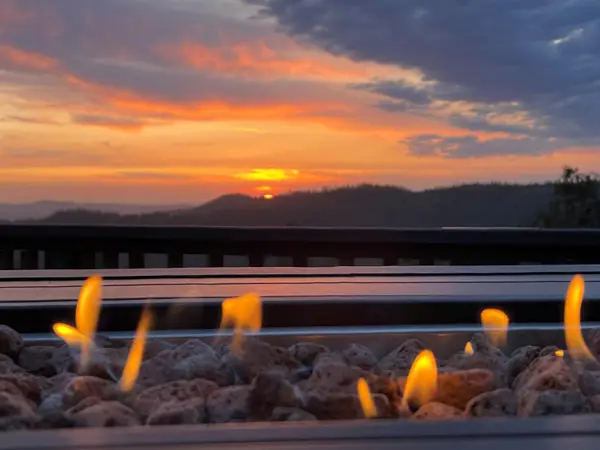 $1,100,000Active4 beds 4 baths3,863 sq. ft.
$1,100,000Active4 beds 4 baths3,863 sq. ft.5350 Wylderidge Dr., Murphys, CA 95247
MLS# 225132946Listed by: RE/MAX GOLD - MURPHYS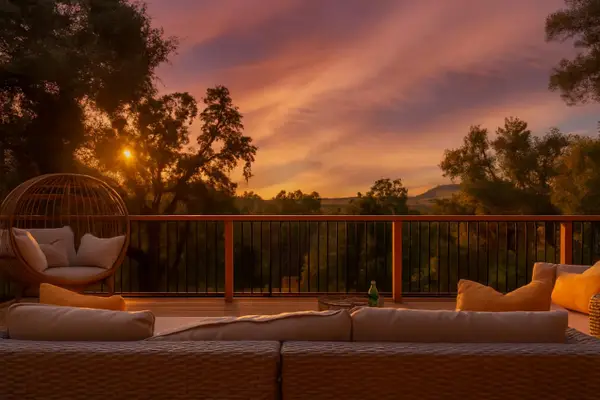 $749,000Active4 beds 3 baths2,181 sq. ft.
$749,000Active4 beds 3 baths2,181 sq. ft.1228 Wingdam Rd., Murphys, CA 95247
MLS# 225133143Listed by: RE/MAX GOLD - MURPHYS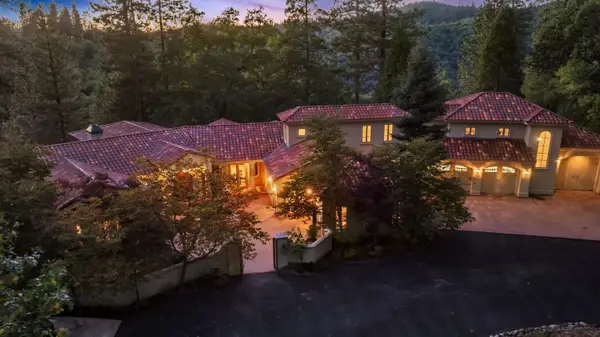 $2,500,000Active3 beds 6 baths5,050 sq. ft.
$2,500,000Active3 beds 6 baths5,050 sq. ft.4581 Highway 4, Murphys, CA 95247
MLS# 225131836Listed by: VISTA SOTHEBY'S INTERNATIONAL REALTY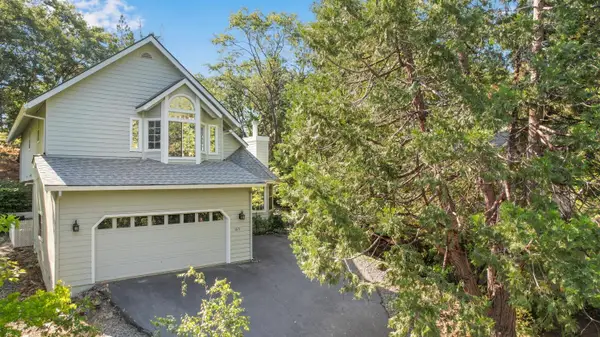 $449,000Active3 beds 3 baths2,000 sq. ft.
$449,000Active3 beds 3 baths2,000 sq. ft.1071 Dogwood Drive, Murphys, CA 95247
MLS# 225131906Listed by: RE/MAX GOLD - MURPHYS
