5572 Darby Ln, Murphys, CA 95247
Local realty services provided by:Better Homes and Gardens Real Estate Royal & Associates
5572 Darby Ln,Murphys, CA 95247
$699,950
- 5 Beds
- 3 Baths
- 2,560 sq. ft.
- Single family
- Active
Listed by:aaron medeiros
Office:coldwell banker mother lode re
MLS#:41106603
Source:CA_BRIDGEMLS
Price summary
- Price:$699,950
- Price per sq. ft.:$273.42
About this home
A Mountain Homestead Gem just 3 miles from Downtown Murphys. A Fully Remodeled Ranch on 20 acres offers you the blend of a Mountain Escape, Ranch life, and Modern Convenience. This home delivers a Horse property, a family haven and an easy drive to the popular restaurants and shops. As you drive down a Paved Road, you'll be greeted with sweeping views that stretch across Fricot City, Ross Reservoir, and Yankee Hill. The home has been thoughtfully remodeled within the last three years including New HVAC, Septic, and Water Tank. Featuring warm, beautifully knotted wood ceilings that span the entire home, creating a cozy feel throughout. Oversized bedrooms offer room to play, while Large windows flood the open-concept living space with natural light and showcase views of the lush wooded pasture beyond. A Chefs Kitchen with vintage-style design and durable countertops. The long covered patio doubles as a sunroom and gathering space, looking out over the sloping pasture, fenced with barbed wire and equipped with two stalls and a tack shed and a 2,500 gal reservoir—ready for your horses or livestock. Located in a top-rated school district and just minutes to local wineries, shops, and dining, this is a gem opportunity to live the mountain lifestyle without sacrificing modern comforts.
Contact an agent
Home facts
- Year built:1963
- Listing ID #:41106603
- Added:56 day(s) ago
- Updated:September 12, 2025 at 04:12 PM
Rooms and interior
- Bedrooms:5
- Total bathrooms:3
- Full bathrooms:3
- Living area:2,560 sq. ft.
Heating and cooling
- Cooling:Central Air
- Heating:Central
Structure and exterior
- Year built:1963
- Building area:2,560 sq. ft.
- Lot area:20.18 Acres
Utilities
- Water:Storage Tank, Well
Finances and disclosures
- Price:$699,950
- Price per sq. ft.:$273.42
New listings near 5572 Darby Ln
- Open Sun, 10am to 1pmNew
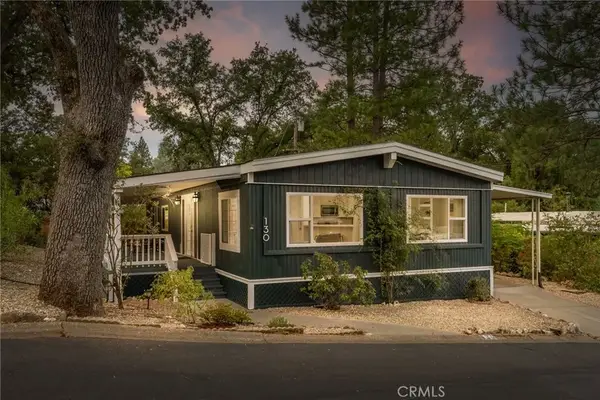 $355,000Active2 beds 2 baths1,440 sq. ft.
$355,000Active2 beds 2 baths1,440 sq. ft.340 Tom Bell Road #130, Murphys, CA 95247
MLS# OC25222863Listed by: REEVE BROKERAGE INC. - Open Sun, 10am to 1pmNew
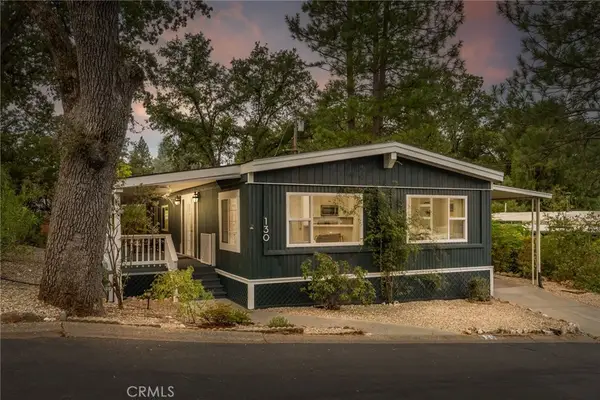 $355,000Active2 beds 2 baths1,440 sq. ft.
$355,000Active2 beds 2 baths1,440 sq. ft.340 Tom Bell Road #130, Murphys, CA 95247
MLS# OC25222863Listed by: REEVE BROKERAGE INC.  $474,500Pending3 beds 2 baths2,061 sq. ft.
$474,500Pending3 beds 2 baths2,061 sq. ft.762 Sugarbush Lane, Murphys, CA 95247
MLS# 225120671Listed by: CENTURY 21 SIERRA PROPERTIES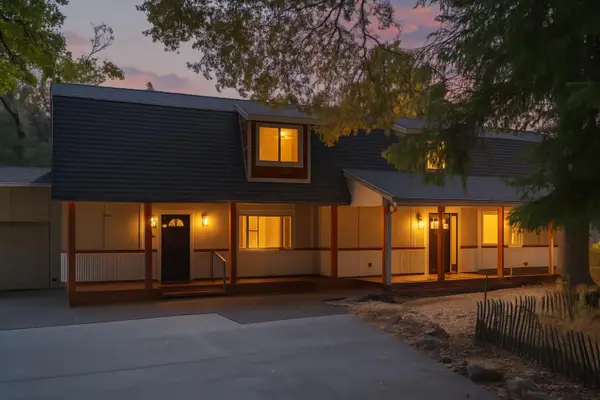 $567,000Active4 beds 3 baths2,928 sq. ft.
$567,000Active4 beds 3 baths2,928 sq. ft.590 W Highway 4, Murphys, CA 95247
MLS# 225118975Listed by: CENTURY 21 SIERRA PROPERTIES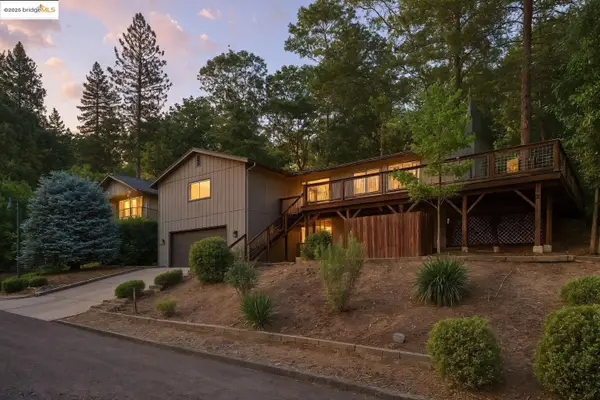 $599,000Active3 beds 2 baths1,777 sq. ft.
$599,000Active3 beds 2 baths1,777 sq. ft.546 Tanner Ct, Murphys, CA 95247
MLS# 41110845Listed by: RE/MAX GOLD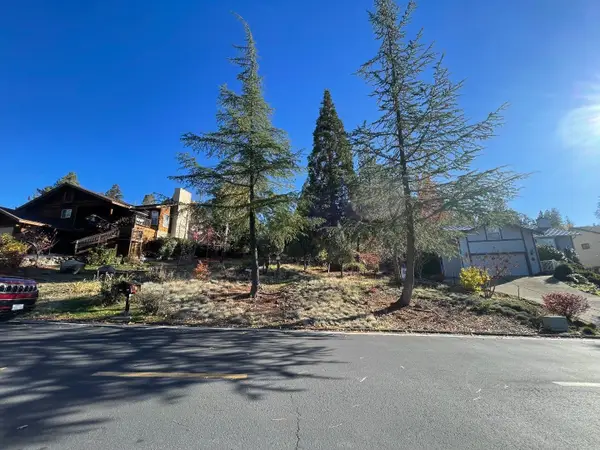 $10,950Active0.29 Acres
$10,950Active0.29 Acres731 Dogwood Drive, Murphys, CA 95247
MLS# ML82020669Listed by: NINO REAL ESTATE $10,950Active0.29 Acres
$10,950Active0.29 Acres731 Dogwood Drive, Murphys, CA 95247
MLS# ML82020669Listed by: NINO REAL ESTATE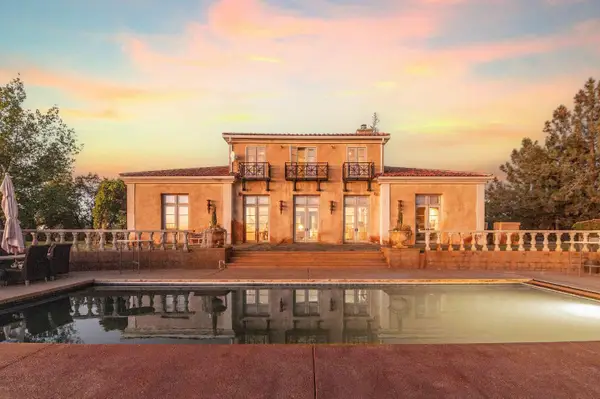 $1,695,000Pending4 beds 5 baths4,527 sq. ft.
$1,695,000Pending4 beds 5 baths4,527 sq. ft.2500 Folendorf Road, Murphys, CA 95247
MLS# 225115236Listed by: RE/MAX GOLD - MURPHYS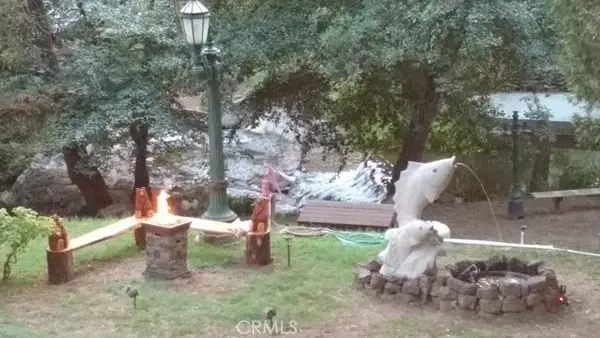 $1,175,000Active3 beds 3 baths2,281 sq. ft.
$1,175,000Active3 beds 3 baths2,281 sq. ft.2601 Murphys Grade Road, Murphys, CA 95247
MLS# SC25179975Listed by: CALIFORNIA ELITE PROPERTIES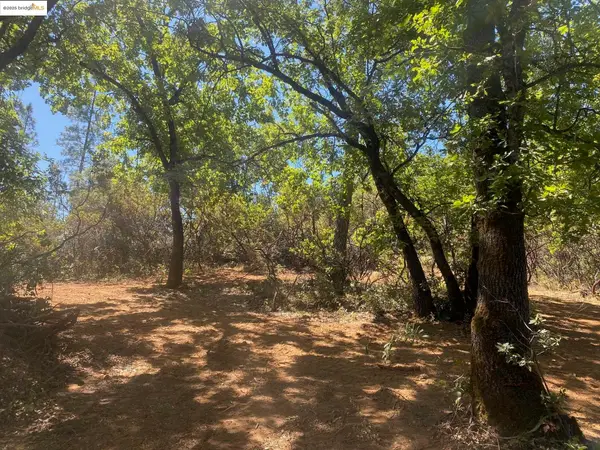 $98,000Active3.66 Acres
$98,000Active3.66 Acres1636 Nickerson, Murphys, CA 95247
MLS# 41108635Listed by: PREMIER PROPERTIES
