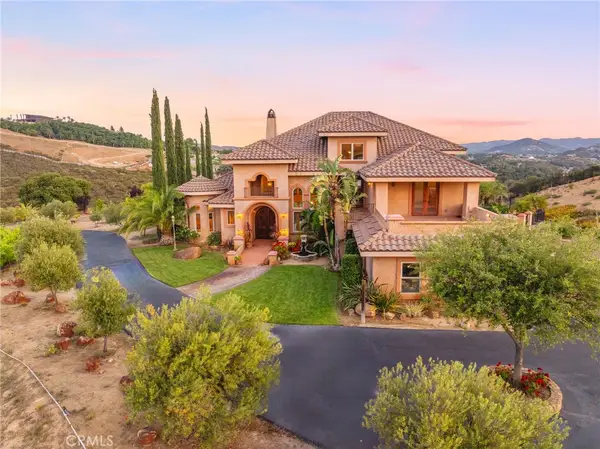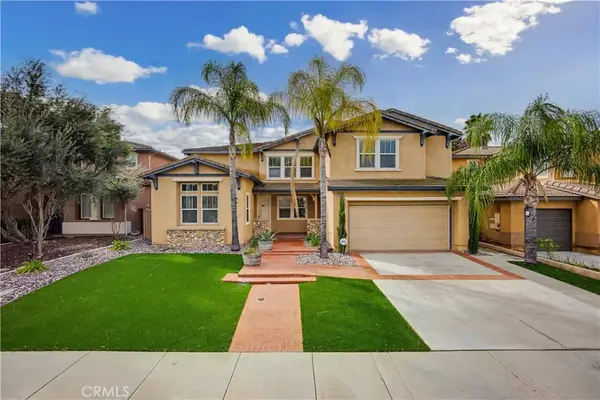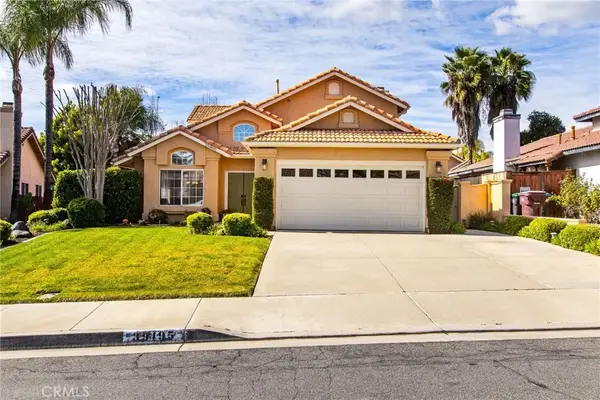21410 Avenida De Arboles, Murrieta, CA 92562
Local realty services provided by:Better Homes and Gardens Real Estate Napolitano & Associates
21410 Avenida De Arboles,Murrieta, CA 92562
$3,250,000
- 6 Beds
- 8 Baths
- 6,954 sq. ft.
- Single family
- Active
Listed by: kyle winn
Office: link brokerages
MLS#:IV25223359
Source:San Diego MLS via CRMLS
Price summary
- Price:$3,250,000
- Price per sq. ft.:$467.36
- Monthly HOA dues:$87
About this home
Welcome to La Cresta where this amenity-rich equestrian estate is available for the first time ever. The main house spans roughly 5,000 square feet within a sprawling floor plan designed with soaring ceilings and high end finishes at every turn. Enjoy open concept living with panoramic seamless glass windows that bring incredible views into nearly every room of the house. The massive gourmet kitchen offers a breakfast bar, center island with a prep sink and ice maker, double ovens, and a large walk in pantry with another prep sink. There is plenty of room for family and guests with separate family and living rooms, a formal dining room, and four bedrooms, five bathrooms and a library. The backyard is an entertainer's dream with an infinity edge swimming pool, jacuzzi, barbecue, sink, poolside bathroom, and again, those incredible views. While the main house offers an oversized three car garage, after a quick walk down to the barn youll find an additional four car garage along with a massive pull through RV garage. In the breezeway of the barn youll find a large tack room, feed room, wash racks and four horse stalls. The entire second level of the barn is a large two bedroom one bathroom guest house that also offers incredible views, with a studio apartment adjacent to the garage down below. At the west end of the property the equestrian amenities continue with a large arena and two fully fenced grass turn outs. Move right in with confidence knowing that this home has everything you need to live comfortably with a garden, fruit trees, solar power, back up generator, city wat
Contact an agent
Home facts
- Year built:1993
- Listing ID #:IV25223359
- Added:156 day(s) ago
- Updated:February 26, 2026 at 03:00 PM
Rooms and interior
- Bedrooms:6
- Total bathrooms:8
- Full bathrooms:7
- Half bathrooms:1
- Flooring:Carpet, Tile, Wood
- Kitchen Description:Barbecue, Dishwasher, Double Oven, Ice Maker, Pantry, Refrigerator
- Living area:6,954 sq. ft.
Heating and cooling
- Cooling:Central Forced Air
- Heating:Fireplace, Forced Air Unit
Structure and exterior
- Roof:Flat Tile
- Year built:1993
- Building area:6,954 sq. ft.
- Exterior Features:Covered, Patio
- Levels:1 Story
Utilities
- Water:Public, Water Connected, Well
- Sewer:Conventional Septic
Finances and disclosures
- Price:$3,250,000
- Price per sq. ft.:$467.36
Features and amenities
- Appliances:Barbecue, Dishwasher, Double Oven, Ice Maker, Refrigerator, Water Line to Refrigerator, Water Softener
- Pool features:Below Ground, Heated with Propane, Pebble, Private, Waterfall
New listings near 21410 Avenida De Arboles
 $725,000Pending4 beds 3 baths2,386 sq. ft.
$725,000Pending4 beds 3 baths2,386 sq. ft.30610 Mcgowans, Murrieta, CA 92563
MLS# SW26042327Listed by: UNITED ONE REALTY- New
 $729,900Active4 beds 2 baths2,000 sq. ft.
$729,900Active4 beds 2 baths2,000 sq. ft.40336 Torrey Pines, Murrieta, CA 92563
MLS# SW26042436Listed by: MR. MURRIETA REAL ESTATE - New
 $750,000Active5 beds 3 baths2,902 sq. ft.
$750,000Active5 beds 3 baths2,902 sq. ft.24496 Avenida Arconte, Murrieta, CA 92562
MLS# SW26042526Listed by: TEAM FORSS REALTY GROUP - Open Sat, 12 to 3pmNew
 $700,000Active4 beds 3 baths2,052 sq. ft.
$700,000Active4 beds 3 baths2,052 sq. ft.39420 Bonaire Way, Murrieta, CA 92563
MLS# 260004480Listed by: REAL BROKER - Open Sun, 1 to 4pmNew
 $1,880,000Active4 beds 5 baths4,170 sq. ft.
$1,880,000Active4 beds 5 baths4,170 sq. ft.37654 Calle De Lobo, Murrieta, CA 92562
MLS# SW26040215Listed by: COLDWELL BANKER REALTY - Open Sat, 11am to 2pmNew
 $824,900Active5 beds 4 baths3,124 sq. ft.
$824,900Active5 beds 4 baths3,124 sq. ft.28812 Triple C Ranch, Murrieta, CA 92563
MLS# SW26041652Listed by: CENTURY 21 MASTERS - Open Sat, 1 to 4pmNew
 $595,000Active3 beds 3 baths1,557 sq. ft.
$595,000Active3 beds 3 baths1,557 sq. ft.41939 Pedraza Street, Murrieta, CA 92562
MLS# IV26036931Listed by: TOWER AGENCY - Open Sat, 1 to 4pmNew
 $899,000Active5 beds 4 baths3,613 sq. ft.
$899,000Active5 beds 4 baths3,613 sq. ft.29283 Gandolf Ct.,, Murrieta, CA 92563
MLS# PW26033113Listed by: LIMAA, INC. - New
 $650,000Active4 beds 3 baths1,853 sq. ft.
$650,000Active4 beds 3 baths1,853 sq. ft.39495 Seven Oaks, Murrieta, CA 92562
MLS# SW26038303Listed by: KW TEMECULA - Open Sat, 11am to 3pmNew
 $699,000Active4 beds 3 baths2,318 sq. ft.
$699,000Active4 beds 3 baths2,318 sq. ft.39545 Via Dominique, Murrieta, CA 92563
MLS# SW26039558Listed by: MM REALTY

