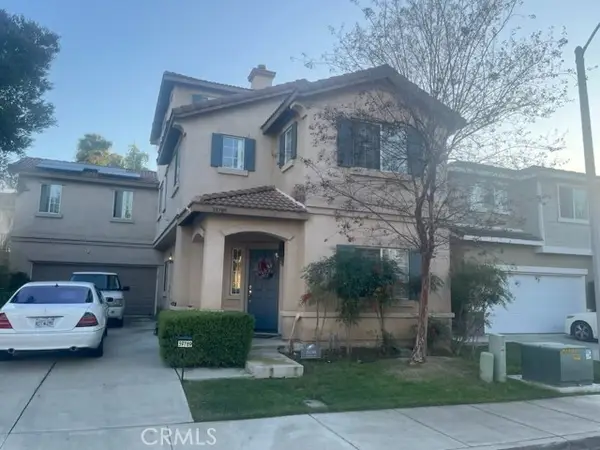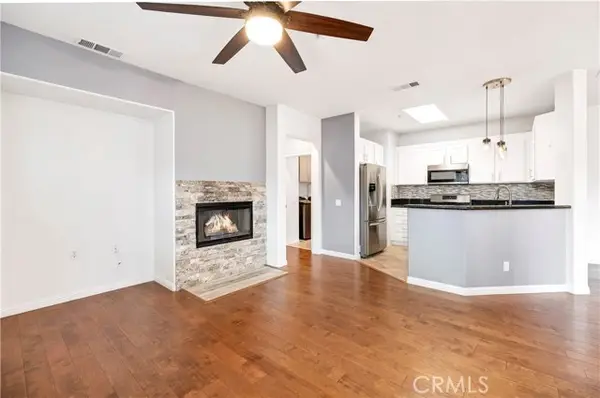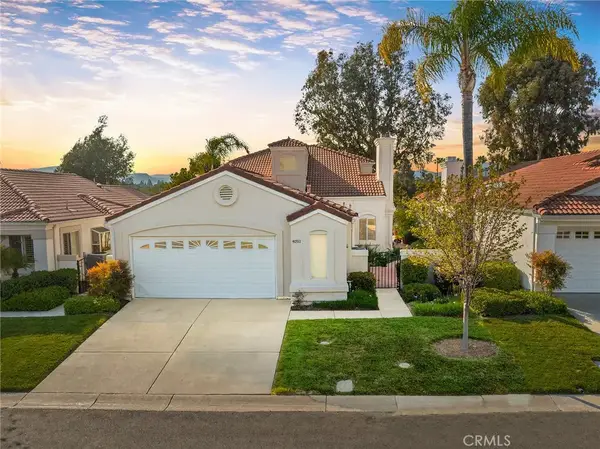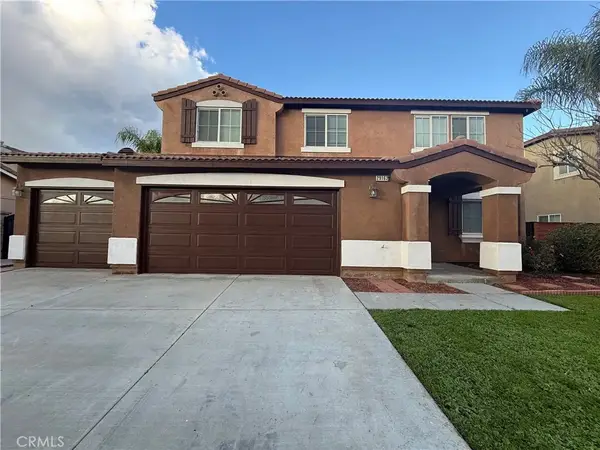29419 Shady, Murrieta, CA 92563
Local realty services provided by:Better Homes and Gardens Real Estate Royal & Associates
Listed by: michael camello
Office: gold shield realty group
MLS#:CRSW25253206
Source:CA_BRIDGEMLS
Price summary
- Price:$875,000
- Price per sq. ft.:$291.76
About this home
Welcome to your dream home! A completely remodeled, luxuriously designed 5 bedroom, 3 bath residence with a spacious bonus room and custom finishes throughout. Spanning approximately 3,000 square feet, this showpiece is located in one of Murrieta's most desirable family-friendly neighborhoods, just a very short walk from Monte Vista Elementary School and surrounded by three nearby parks. Perfect for kids and families. Inside, you'll find high-end finishes and thoughtful craftsmanship at every turn, including LVP+ flooring throughout, extensive custom shiplap walls, wood-framed windows and baseboards, Quartz countertops, and soft-close cabinets and drawers. The Chef's kitchen is an entertainer's dream, featuring three ovens, all-new stainless-steel appliances, a large island, and 2 inviting dining areas ideal for large gatherings. The main level offers an open, airy layout with a cozy fireplace, a formal dining area, and a fully upgraded bathroom with a luxurious rainfall shower, alongside a convenient guest bedroom. Upstairs, discover three spacious bedrooms, a beautifully remodeled bathroom, a large bonus room, and a primary suite that feels like a retreat, complete with high-end finishes, a walk-in shower with dual rainfall shower heads, and an expansive walk-in closet. Additio
Contact an agent
Home facts
- Year built:2002
- Listing ID #:CRSW25253206
- Added:47 day(s) ago
- Updated:January 09, 2026 at 03:45 PM
Rooms and interior
- Bedrooms:5
- Total bathrooms:3
- Full bathrooms:3
- Living area:2,999 sq. ft.
Heating and cooling
- Cooling:Ceiling Fan(s), Central Air
- Heating:Central
Structure and exterior
- Year built:2002
- Building area:2,999 sq. ft.
- Lot area:0.16 Acres
Finances and disclosures
- Price:$875,000
- Price per sq. ft.:$291.76
New listings near 29419 Shady
- New
 $599,998Active3 beds 3 baths2,601 sq. ft.
$599,998Active3 beds 3 baths2,601 sq. ft.39789 Chambray, Murrieta, CA 92563
MLS# CRDW26005178Listed by: RUBIO REAL ESTATE - New
 $445,000Active2 beds 2 baths1,213 sq. ft.
$445,000Active2 beds 2 baths1,213 sq. ft.26451 Arboretum, Murrieta, CA 92563
MLS# CRSW26005207Listed by: REAL BROKERAGE TECHNOLOGIES - New
 $1,299,900Active4 beds 3 baths3,084 sq. ft.
$1,299,900Active4 beds 3 baths3,084 sq. ft.23885 Noelle Avenue, Murrieta, CA 92562
MLS# CRSW26002476Listed by: ABUNDANCE REAL ESTATE - New
 $509,990Active3 beds 2 baths1,263 sq. ft.
$509,990Active3 beds 2 baths1,263 sq. ft.40717 Corte Albara, Murrieta, CA 92562
MLS# CV26005352Listed by: REALTY MASTERS & ASSOCIATES - New
 $2,788,000Active6 beds 5 baths4,423 sq. ft.
$2,788,000Active6 beds 5 baths4,423 sq. ft.19315 Avenida Cordoba, Murrieta, CA 92562
MLS# SW26005013Listed by: M COASTAL - New
 $445,000Active2 beds 2 baths1,213 sq. ft.
$445,000Active2 beds 2 baths1,213 sq. ft.26451 Arboretum, Murrieta, CA 92563
MLS# SW26005207Listed by: REAL BROKERAGE TECHNOLOGIES - New
 $499,750Active2 beds 3 baths1,814 sq. ft.
$499,750Active2 beds 3 baths1,814 sq. ft.33810 Willow Haven #101, Murrieta, CA 92563
MLS# TR26004663Listed by: COLDWELL BANKER TRI-COUNTIES R - New
 $515,000Active2 beds 3 baths1,722 sq. ft.
$515,000Active2 beds 3 baths1,722 sq. ft.40511 Via Amapola, Murrieta, CA 92562
MLS# IV26004744Listed by: CALIFORNIA REALTY GROUP INC. - New
 $499,750Active2 beds 3 baths1,814 sq. ft.
$499,750Active2 beds 3 baths1,814 sq. ft.33810 Willow Haven #101, Murrieta, CA 92563
MLS# TR26004663Listed by: COLDWELL BANKER TRI-COUNTIES R - Open Sat, 11 to 3amNew
 $679,999Active4 beds 3 baths2,648 sq. ft.
$679,999Active4 beds 3 baths2,648 sq. ft.29162 Hydrangea Street, Murrieta, CA 92563
MLS# DW26004417Listed by: FIRST CLASS PLATINUM BROKERS
