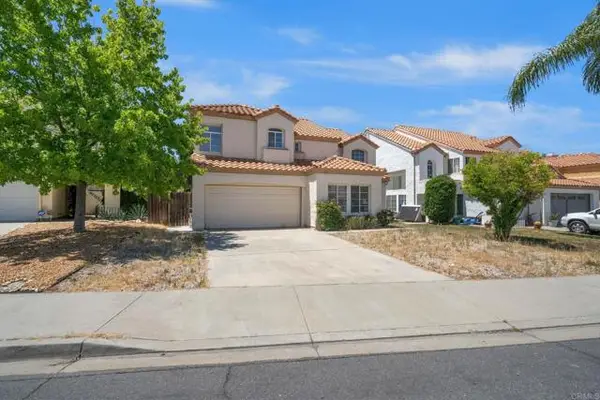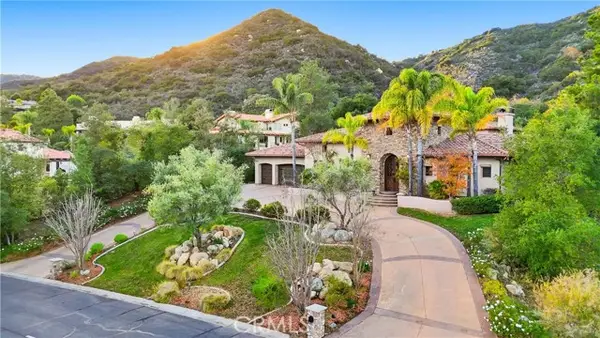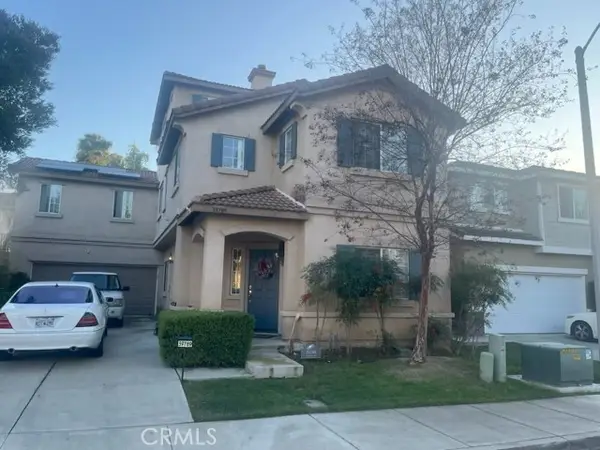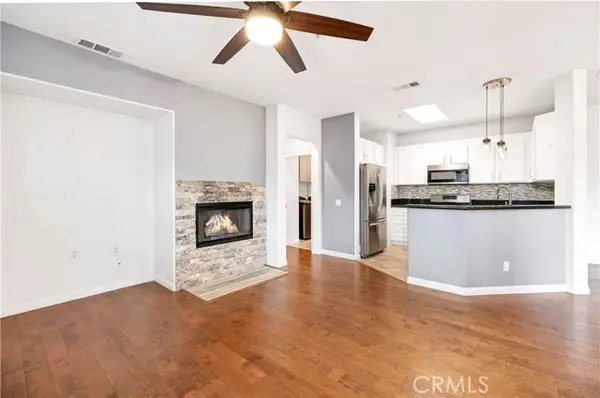29583 Serenity Ln, Murrieta, CA 92563
Local realty services provided by:Better Homes and Gardens Real Estate Clarity
29583 Serenity Ln,Murrieta, CA 92563
$811,000
- 4 Beds
- 3 Baths
- 2,720 sq. ft.
- Single family
- Active
Upcoming open houses
- Sun, Jan 1112:00 pm - 04:00 pm
Listed by: tamra holland
Office: option west realty
MLS#:SW25153054
Source:San Diego MLS via CRMLS
Price summary
- Price:$811,000
- Price per sq. ft.:$298.16
About this home
Perfectly nestled in "The Greens" community on the Golf Course at Rancho California, this turnkey 2720 sf, 4 bedroom, 3 full bath exclusive hideaway exudes peaceful sanctuary vibes while overlooking the 10th lakeside fairway oasis and tee, and 9th fairway and green. Breathtaking panoramic sunrise and sunset views stretching all the way to sky blue hills cascading across the horizon present that rarest epitome of "serenity" living right in the heart of the Murrieta Temecula corridor. Open concept floor plan. Recently painted inside and out. New privacy vinyl fencing. Outdoor front courtyard. Low maintenance landscaping. High ceilings and recessed lighting. Plantation shutters. Updated bathrooms. Granite kitchen counters. Large island with sink. Gas cooktop. Double ovens. Gas fireplace and surround sound speakers in family room. Downstairs full bath and bonus room which can be used as an office, gym, or 5th bedroom. Loft upstairs can be used as a work or study area. Master ensuite includes a spacious private balcony, walk-in closet, dual sinks, separate tub and shower. Ceiling fans and new carpet throughout. Dual zone heating and air conditioning. Laundry room on main floor. Covered backyard patio. Three car garage. Golf course and city views. No rear neighbors. No HOA. LOW tax rate. Located on a quiet cul-de-sac within minutes to Downtown Murrieta, Old Town Temecula, wineries, breweries, shopping centers, and easy freeway access to Southern California hotspots, such as San Diego, Palm Springs, and Orange County. Come on home!
Contact an agent
Home facts
- Year built:2003
- Listing ID #:SW25153054
- Added:169 day(s) ago
- Updated:January 11, 2026 at 03:56 PM
Rooms and interior
- Bedrooms:4
- Total bathrooms:3
- Full bathrooms:3
- Living area:2,720 sq. ft.
Heating and cooling
- Cooling:Central Forced Air, Dual, Zoned Area(s)
- Heating:Fireplace, Forced Air Unit, Zoned Areas
Structure and exterior
- Roof:Tile/Clay
- Year built:2003
- Building area:2,720 sq. ft.
Utilities
- Water:Public, Water Connected
- Sewer:Public Sewer, Sewer Connected
Finances and disclosures
- Price:$811,000
- Price per sq. ft.:$298.16
New listings near 29583 Serenity Ln
- New
 $699,900Active3 beds 2 baths2,175 sq. ft.
$699,900Active3 beds 2 baths2,175 sq. ft.40037 White Leaf Lane, Murrieta, CA 92562
MLS# CRPTP2600274Listed by: THE REAL ESTATE AGENCY - New
 $829,000Active6 beds 3 baths3,100 sq. ft.
$829,000Active6 beds 3 baths3,100 sq. ft.35640 Sainte Foy, Murrieta, CA 92563
MLS# CRTR26006156Listed by: PINNACLE REAL ESTATE GROUP - New
 $790,000Active5 beds 4 baths3,595 sq. ft.
$790,000Active5 beds 4 baths3,595 sq. ft.41871 Dahlias, Murrieta, CA 92562
MLS# CRSW26005837Listed by: EXP REALTY OF SOUTHERN CALIFORNIA, INC. - New
 $649,900Active4 beds 3 baths1,680 sq. ft.
$649,900Active4 beds 3 baths1,680 sq. ft.39784 Via Careza, Murrieta, CA 92563
MLS# SW26004871Listed by: PERFORMANCE ESTATES & HOMES - New
 $2,395,000Active4 beds 6 baths5,385 sq. ft.
$2,395,000Active4 beds 6 baths5,385 sq. ft.22214 Bear Creek, Murrieta, CA 92562
MLS# CROC26001918Listed by: FIRST TEAM REAL ESTATE - New
 $599,998Active3 beds 3 baths2,601 sq. ft.
$599,998Active3 beds 3 baths2,601 sq. ft.39789 Chambray, Murrieta, CA 92563
MLS# CRDW26005178Listed by: RUBIO REAL ESTATE - New
 $445,000Active2 beds 2 baths1,213 sq. ft.
$445,000Active2 beds 2 baths1,213 sq. ft.26451 Arboretum, Murrieta, CA 92563
MLS# CRSW26005207Listed by: REAL BROKERAGE TECHNOLOGIES - New
 $509,990Active3 beds 2 baths1,263 sq. ft.
$509,990Active3 beds 2 baths1,263 sq. ft.40717 Corte Albara, Murrieta, CA 92562
MLS# CV26005352Listed by: REALTY MASTERS & ASSOCIATES - New
 $1,299,900Active5 beds 3 baths3,084 sq. ft.
$1,299,900Active5 beds 3 baths3,084 sq. ft.23885 Noelle Avenue, Murrieta, CA 92562
MLS# CRSW26002476Listed by: ABUNDANCE REAL ESTATE - New
 $575,000Active3 beds 3 baths2,086 sq. ft.
$575,000Active3 beds 3 baths2,086 sq. ft.23805 Via Compadres, Murrieta, CA 92562
MLS# P1-25363Listed by: CAL ASSETS & ASSOCIATES INC
