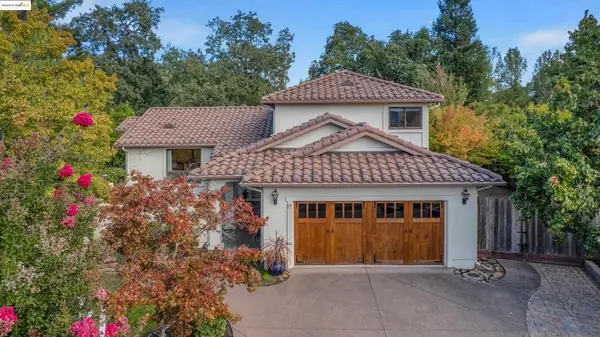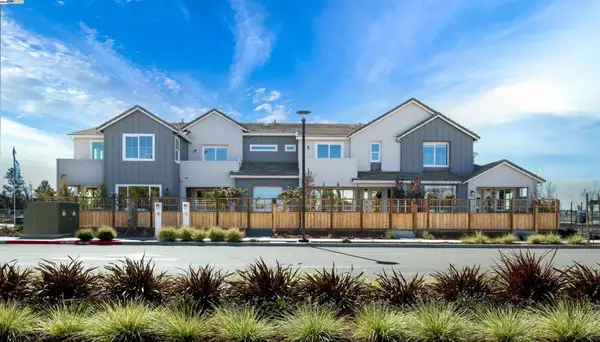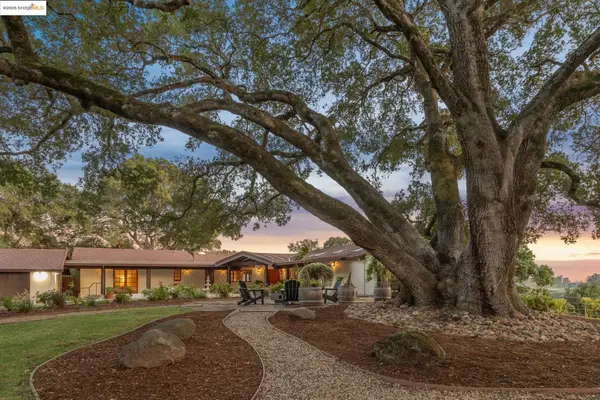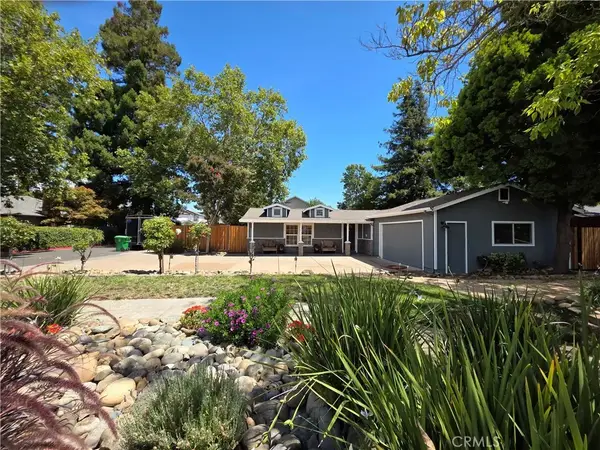1019 Westview Drive, Napa, CA 94558
Local realty services provided by:Better Homes and Gardens Real Estate Royal & Associates
Listed by:kar ho
Office:kar loong ho, broker
MLS#:ML82021755
Source:CAMAXMLS
Price summary
- Price:$1,080,000
- Price per sq. ft.:$525.55
About this home
Prime Browns Valley Location! Just a short distance to Century Oaks Park, Valley Park, Kensington Park, Downtown is within 3-mile distance,10-minutes drive. Approximately 2,055 sq ft with 4 bd-rm and 2.5-bath. Includes cozy family room with gas-burning fireplace, also serves as additional heating option. Shutter Leaf windows coverings throughout.. Functional Kitchens: With center granite island. Recessed lights, tiled floor with direct access to yard & swimming pool. Additional features include an attached two-car garage with laundry hook-up area. Wellness Spaces :The peaceful backyard offers a good size in-ground heated swimming for entertaining plus exercise purpose. With recent laid concreted patio. Given Napa's mild climate, a key trend is blurring the lines between indoor and outdoor spaces. In close proximity to local's favorites, Hop Creek and Browns Valley Market. This home is designed for comfort and effortless entertaining! About 10 min away from Downtown Napa & Premium Outlet. Shopping and dining at Bel Aire Plaza, featuring Whole Foods, Target, and Trader Joe's, are just minutes away. With easy access to Highway 29, this home is perfect for those seeking comfort, style, and convenience in the heart of Napa.
Contact an agent
Home facts
- Year built:1974
- Listing ID #:ML82021755
- Added:1 day(s) ago
- Updated:September 17, 2025 at 01:55 AM
Rooms and interior
- Bedrooms:4
- Total bathrooms:3
- Full bathrooms:2
- Living area:2,055 sq. ft.
Heating and cooling
- Cooling:Central Air
- Heating:Forced Air
Structure and exterior
- Year built:1974
- Building area:2,055 sq. ft.
- Lot area:0.19 Acres
Utilities
- Water:Public
Finances and disclosures
- Price:$1,080,000
- Price per sq. ft.:$525.55
New listings near 1019 Westview Drive
- New
 $749,000Active4 beds 3 baths1,762 sq. ft.
$749,000Active4 beds 3 baths1,762 sq. ft.188 Country Club Ln, Napa, CA 94558
MLS# 41111228Listed by: PEOPLE'S CHOICE BROKERS - New
 $1,400,000Active4 beds 3 baths2,222 sq. ft.
$1,400,000Active4 beds 3 baths2,222 sq. ft.17 Pomo Ct, Napa, CA 94558
MLS# 41110689Listed by: KELLER WILLIAMS - New
 $799,000Active2 beds 3 baths1,310 sq. ft.
$799,000Active2 beds 3 baths1,310 sq. ft.1116 Foster Road, Napa, CA 94558
MLS# 325080340Listed by: VANGUARD PROPERTIES - Open Sat, 10am to 6pm
 $699,990Active3 beds 3 baths1,880 sq. ft.
$699,990Active3 beds 3 baths1,880 sq. ft.153 Compass Drive #2101, Napa, CA 94558
MLS# 41110627Listed by: BROOKFIELD RESIDENTIAL - Open Sat, 10am to 6pm
 $759,990Active4 beds 3 baths2,130 sq. ft.
$759,990Active4 beds 3 baths2,130 sq. ft.137 Compass Drive #2004, Napa, CA 94558
MLS# 41110616Listed by: BROOKFIELD RESIDENTIAL - Open Thu, 10am to 5pm
 $739,990Active3 beds 3 baths2,026 sq. ft.
$739,990Active3 beds 3 baths2,026 sq. ft.139 Compass Drive #2002, Napa, CA 94558
MLS# 41110598Listed by: BROOKFIELD RESIDENTIAL - Open Sat, 10am to 6pm
 $739,990Active4 beds 3 baths2,076 sq. ft.
$739,990Active4 beds 3 baths2,076 sq. ft.143 Compass Drive #2003, Napa, CA 94558
MLS# 41110599Listed by: BROOKFIELD RESIDENTIAL  $3,995,000Active4 beds 4 baths3,663 sq. ft.
$3,995,000Active4 beds 4 baths3,663 sq. ft.1531 Foster Rd, Napa, CA 94558
MLS# 41110583Listed by: THE AGENCY $920,000Active3 beds 2 baths1,808 sq. ft.
$920,000Active3 beds 2 baths1,808 sq. ft.3606 Linda Vista Avenue, Napa, CA 94558
MLS# IV25196142Listed by: LISTLEAN
