105 Canyon Drive, Napa, CA 94558
Local realty services provided by:Better Homes and Gardens Real Estate Reliance Partners
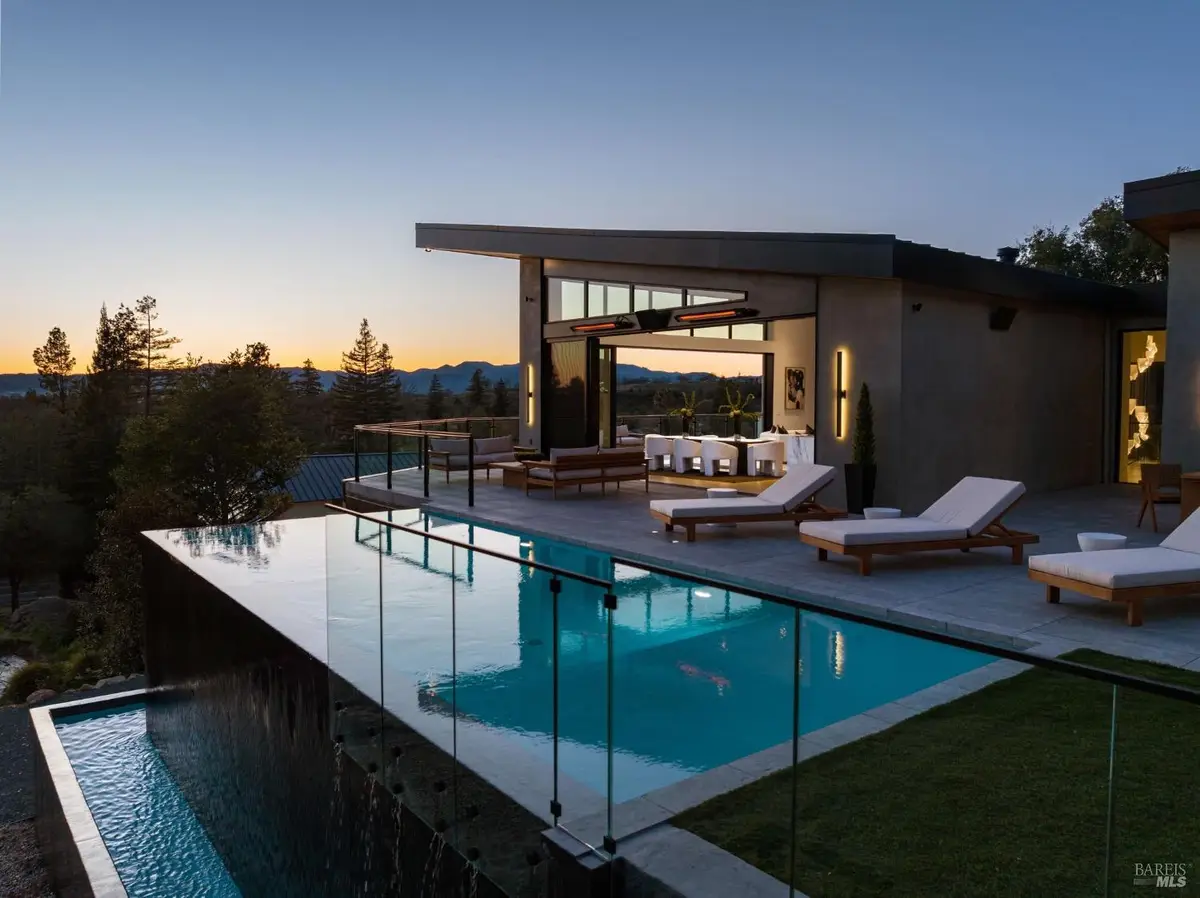
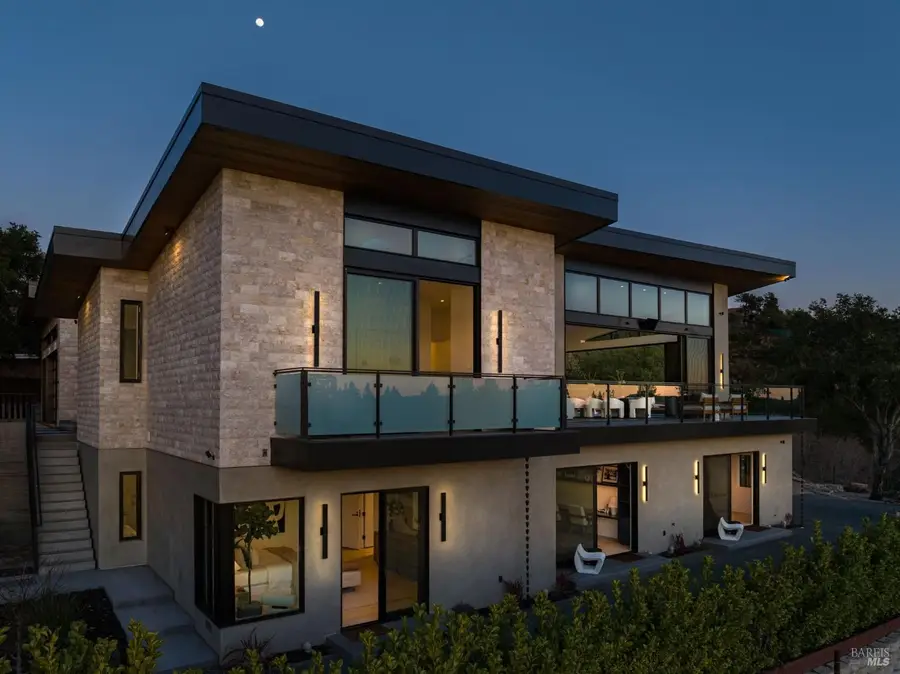
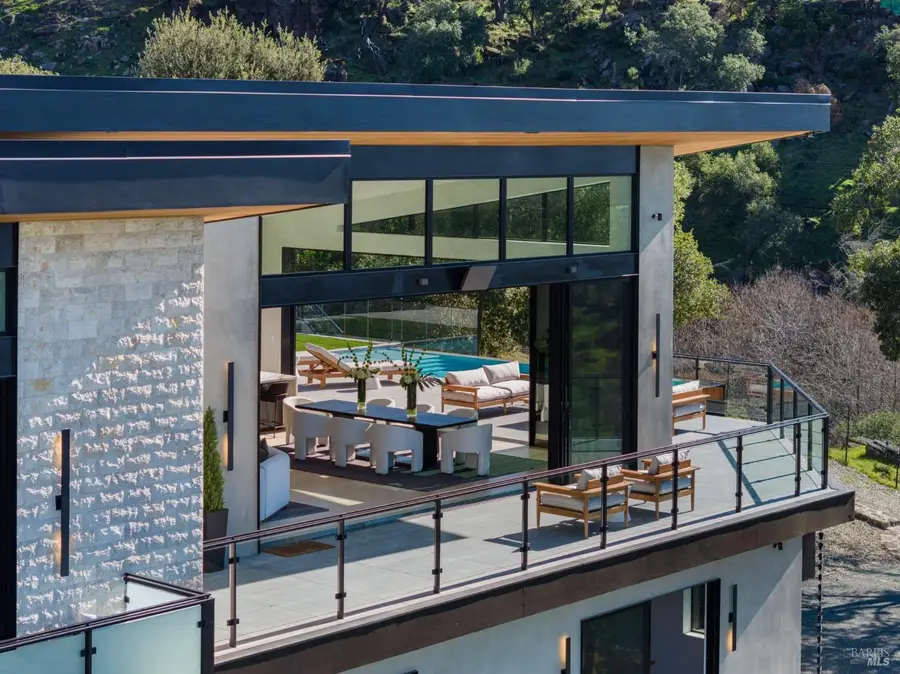
105 Canyon Drive,Napa, CA 94558
$5,795,000
- 4 Beds
- 5 Baths
- 5,305 sq. ft.
- Single family
- Pending
Listed by:jonathan b deason
Office:vanguard properties
MLS#:325007789
Source:CABCREIS
Price summary
- Price:$5,795,000
- Price per sq. ft.:$1,092.37
- Monthly HOA dues:$140
About this home
Completed in 2024 with exceptional craftsmanship and cutting-edge amenities, this modern Napa Valley estate spans over 5,000 sqft. of interior space, offering 4 large bedrooms, 5 luxurious bathrooms, & a grand-scale great room. Designed for indoor-outdoor living, the great room features soaring 16-ft ceilings and 50 feet of Arcadia retractable glass walls, opening onto a nearly 2,500 sqft. terrace, seamlessly blending indoor comfort with the natural beauty of Napa Valley & the Silverado Country Club. The bespoke kitchen is a statement of form & function, anchored by book-matched Italian Calacatta marble counters & backsplash, a 48" Thermador range w/ six gas burners and an induction cooktop, dual dishwashers, a coffee bar, & more. The expansive terrace is an entertainer's dream, featuring a heated pool w/ a waterfall, a fully equipped outdoor kitchen, overhead heaters, and a hi-fi sound system. Smart home technology, controlled via 2 iPad hubs, enhance the home's effortless sophistication. Additional features include two washer/dryers, six-zone radiant heating & air conditioning, a security system, solar power, a home theater/recreation room, a wine cellar, & more. Unparalleled luxury. Iconic design. Own the home that defines it all. TheCanyonEdge.com
Contact an agent
Home facts
- Year built:2024
- Listing Id #:325007789
- Added:183 day(s) ago
- Updated:August 15, 2025 at 07:37 AM
Rooms and interior
- Bedrooms:4
- Total bathrooms:5
- Full bathrooms:5
- Living area:5,305 sq. ft.
Heating and cooling
- Cooling:Central Air, Zoned
- Heating:Radiant
Structure and exterior
- Year built:2024
- Building area:5,305 sq. ft.
- Lot area:0.53 Acres
Utilities
- Water:Public
- Sewer:Public Sewer
Finances and disclosures
- Price:$5,795,000
- Price per sq. ft.:$1,092.37
New listings near 105 Canyon Drive
- New
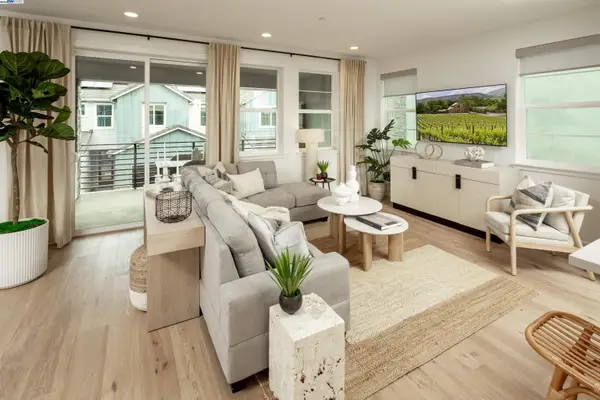 $815,062Active4 beds 4 baths2,138 sq. ft.
$815,062Active4 beds 4 baths2,138 sq. ft.156 Compass Drive, Napa, CA 94558
MLS# 41107990Listed by: BROOKFIELD RESIDENTIAL - New
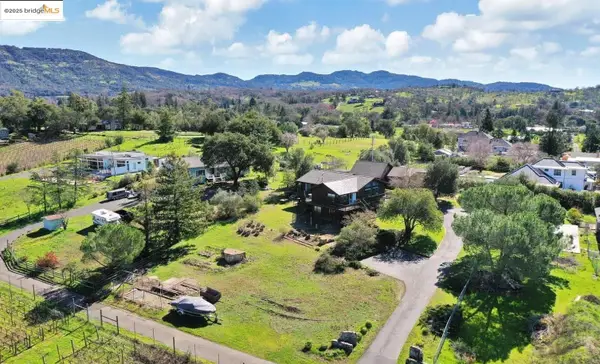 $1,550,000Active4 beds 3 baths3,592 sq. ft.
$1,550,000Active4 beds 3 baths3,592 sq. ft.3120 Vichy Ave., NAPA, CA 94558
MLS# 41107470Listed by: KELLER WILLIAMS 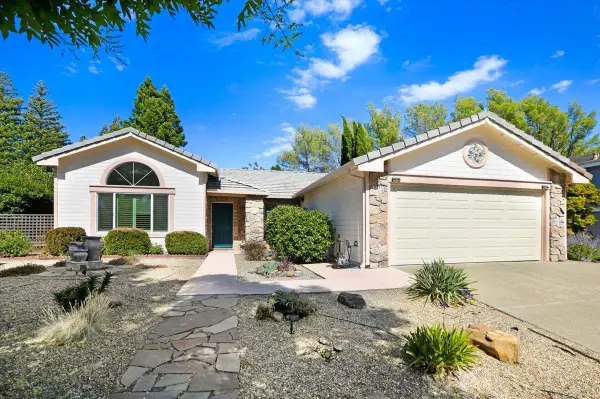 $1,050,000Pending3 beds 2 baths1,649 sq. ft.
$1,050,000Pending3 beds 2 baths1,649 sq. ft.3344 Brittany Circle, Napa, CA 94558
MLS# ML82017113Listed by: RE/MAX GOLD REDWOOD SHORES.- Open Sat, 1 to 4pm
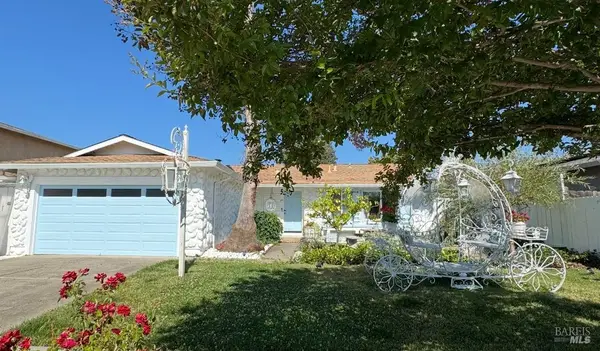 $960,000Active3 beds 2 baths1,600 sq. ft.
$960,000Active3 beds 2 baths1,600 sq. ft.4465 Moffitt Drive, Napa, CA 94558
MLS# 325069190Listed by: MAKRAS REAL ESTATE 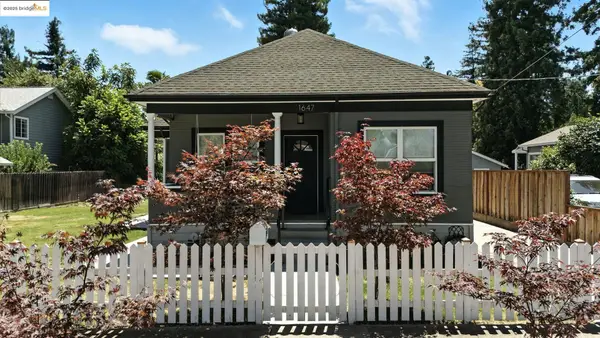 $969,000Active3 beds 1 baths955 sq. ft.
$969,000Active3 beds 1 baths955 sq. ft.1647 B St, Napa, CA 94559
MLS# 41106470Listed by: COMPASS $725,000Active3 beds 2 baths1,422 sq. ft.
$725,000Active3 beds 2 baths1,422 sq. ft.1239 Steele Canyon Road, Napa, CA 94558
MLS# 325068388Listed by: WINDERMERE SIGNATURE PROPERTIES WEST SAC. $1,298,000Active4 beds 3 baths2,533 sq. ft.
$1,298,000Active4 beds 3 baths2,533 sq. ft.2250 Vandeleur Drive, Napa, CA 94558
MLS# 41106168Listed by: DAVIDON CORPORATION $1,268,800Active4 beds 3 baths1,848 sq. ft.
$1,268,800Active4 beds 3 baths1,848 sq. ft.295 Foothill Boulevard, Napa, CA 94558
MLS# 325066674Listed by: EXP REALTY OF CALIFORNIA, INC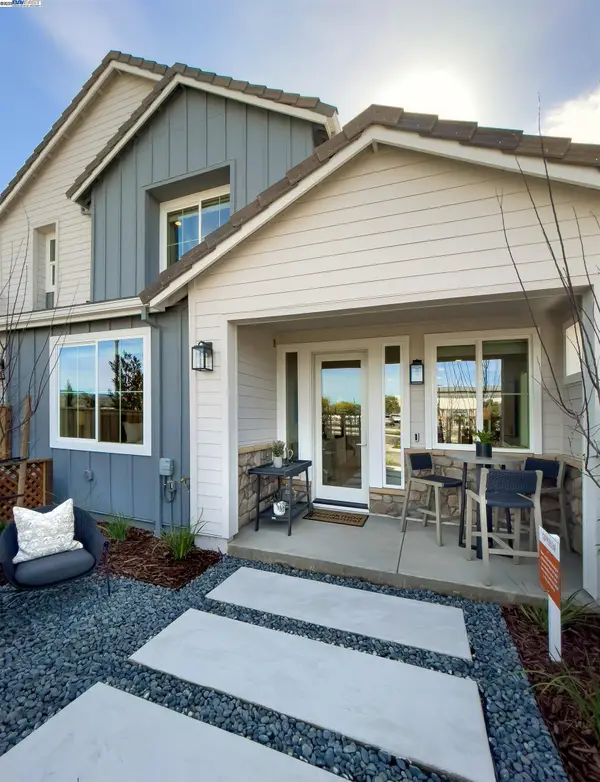 $778,785Active4 beds 3 baths2,076 sq. ft.
$778,785Active4 beds 3 baths2,076 sq. ft.119 Compass Drive #1803, Napa, CA 94558
MLS# 41105418Listed by: BROOKFIELD RESIDENTIAL $851,991Active4 beds 4 baths2,311 sq. ft.
$851,991Active4 beds 4 baths2,311 sq. ft.110 Compass Drive, Napa, CA 94558
MLS# 41105412Listed by: BROOKFIELD RESIDENTIAL
