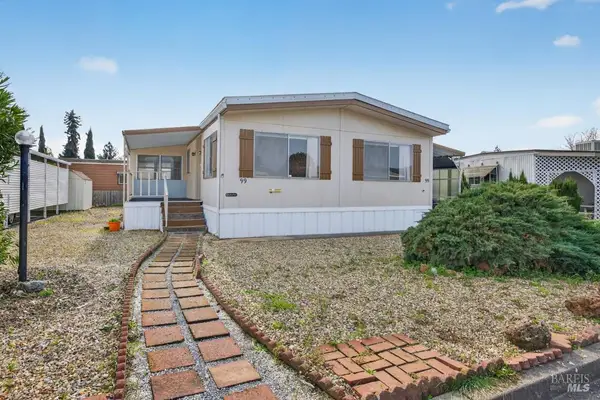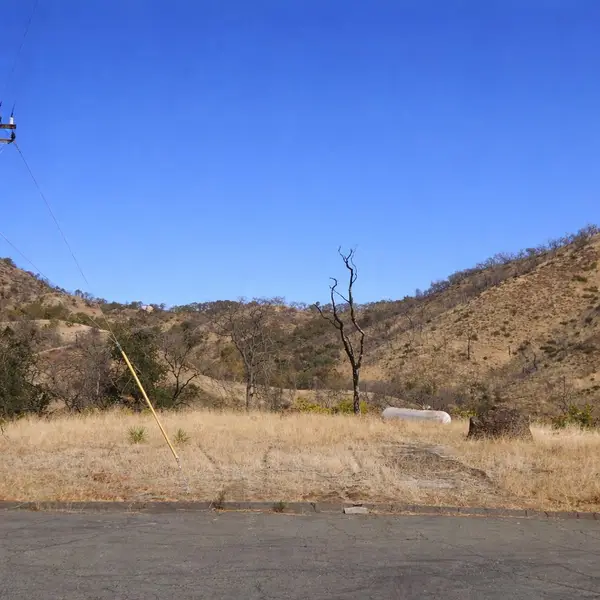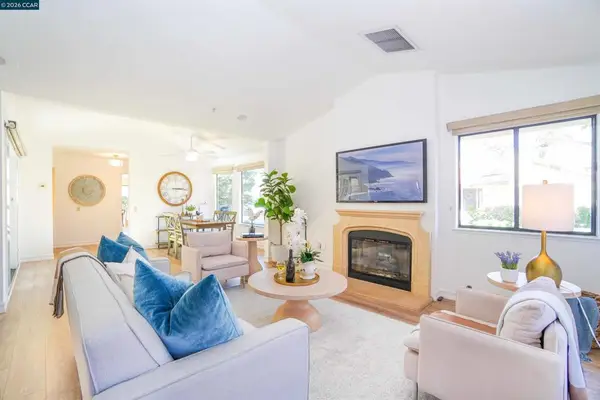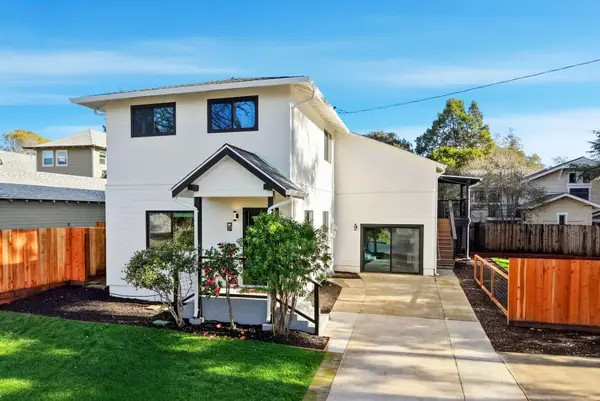1361 Steele Canyon Rd, Napa, CA 94558
Local realty services provided by:Better Homes and Gardens Real Estate Royal & Associates
1361 Steele Canyon Rd,Napa, CA 94558
$459,000
- 2 Beds
- 2 Baths
- 1,347 sq. ft.
- Single family
- Active
Listed by: jennifer smith
Office: kw advisors east bay
MLS#:41046216
Source:CA_BRIDGEMLS
Price summary
- Price:$459,000
- Price per sq. ft.:$340.76
About this home
Start 2024 off right with million dollar views at half the price. This is truly the best mid-century cottage in all of Napa County; stylish, open & sunny- this home is updated and ready to make year-round memories with you. Sunset Magazine meets Thrift Store Chic in this home that features vaulted wood beam ceilings, incredible views and the coolest fireplace you have ever seen. Original built-in custom cabinetry along the back wall, new under counter cabinets. Newer fridge and stove, newer A/C unit in living room. Two bedrooms are spacious and also have views. Separate laundry room. Spectacular sunsets from the deck every day. This home comes fully furnished and equipped and move in ready. For almost ten years we enjoyed the best lake house parties, long sunny days on the lake, and lingering weekends sipping wine at night on the deck and coffee in the morning. We hiked, biked, kayaked and boated on the lake and had the best years of our kids' lives enjoying this sweet lake house. Now it is your turn. Priced to sell.
Contact an agent
Home facts
- Year built:1969
- Listing ID #:41046216
- Added:773 day(s) ago
- Updated:February 10, 2024 at 01:11 AM
Rooms and interior
- Bedrooms:2
- Total bathrooms:2
- Full bathrooms:2
- Living area:1,347 sq. ft.
Heating and cooling
- Cooling:Wall/Window Unit(s)
Structure and exterior
- Roof:Shingle
- Year built:1969
- Building area:1,347 sq. ft.
- Lot area:0.27 Acres
Utilities
- Sewer:Public Sewer
Finances and disclosures
- Price:$459,000
- Price per sq. ft.:$340.76
New listings near 1361 Steele Canyon Rd
- New
 $248,500Active2 beds 2 baths1,440 sq. ft.
$248,500Active2 beds 2 baths1,440 sq. ft.99 Mobile Drive #99, Napa, CA 94558
MLS# 326008807Listed by: WILLIAM HOOKS REALTY  $78,000Active0.25 Acres
$78,000Active0.25 Acres236 Mulford Drive, NAPA, CA 94558
MLS# 82033038Listed by: RE/MAX GOLD REDWOOD SHORES. $680,000Pending2 beds 2 baths1,470 sq. ft.
$680,000Pending2 beds 2 baths1,470 sq. ft.11 Fountain Grove Cir, Napa, CA 94558
MLS# 41122163Listed by: HOMESMART OPTIMA REALTY, INC $3,674,000Pending4 beds 5 baths4,245 sq. ft.
$3,674,000Pending4 beds 5 baths4,245 sq. ft.1125 Borrette Court, Napa, CA 94558
MLS# 41121403Listed by: DAVIDON CORPORATION $679,000Pending3 beds 2 baths1,370 sq. ft.
$679,000Pending3 beds 2 baths1,370 sq. ft.78 Westwood Avenue, Napa, CA 94558
MLS# 326004129Listed by: FARNESI REAL ESTATE, INC. $27,500Active0.24 Acres
$27,500Active0.24 Acres0 Redbud, NAPA, CA 94558
MLS# 82031087Listed by: RE/MAX GOLD REDWOOD SHORES. $690,000Pending3 beds 1 baths1,018 sq. ft.
$690,000Pending3 beds 1 baths1,018 sq. ft.471 Roosevelt Street, Napa, CA 94558
MLS# 326002623Listed by: EXP REALTY OF CALIFORNIA, INC $16,000,000Active89.05 Acres
$16,000,000Active89.05 Acres1289 Thompson Avenue, NAPA, CA 94558
MLS# 82030952Listed by: OISIN HENEGHAN, BROKER $8,000,000Active39.29 Acres
$8,000,000Active39.29 Acres1040 Mccormick Lane, NAPA, CA 94558
MLS# 82030537Listed by: OISIN HENEGHAN, BROKER $1,399,888Active4 beds 4 baths2,620 sq. ft.
$1,399,888Active4 beds 4 baths2,620 sq. ft.1120 Evans Ave, Napa, CA 94559
MLS# 41120430Listed by: INTERO REAL ESTATE SERVICES

