11208 Ridge Road, Nevada City, CA 95959
Local realty services provided by:Better Homes and Gardens Real Estate Integrity Real Estate
11208 Ridge Road,Nevada City, CA 95959
$1,200,000
- 3 Beds
- 5 Baths
- 3,613 sq. ft.
- Single family
- Active
Listed by: shannon allio
Office: vista realty group
MLS#:225075284
Source:MFMLS
Price summary
- Price:$1,200,000
- Price per sq. ft.:$332.13
About this home
Watch the walk-through video of this GATED ESTATE PROPERTY with main floor primary suite. This home features modern, open concept living, with a formal feeling throughout. There is an exceptional kitchen with high-end appliances, Cherry cabinetry, a large island with sink, wine fridge and walk-in food pantry. There are quality features throughout the rest of the home, including clear Alder built-in cabinetry, clear Alder doors, wood-clad double hung and casement windows, three fireplaces, a butler's pantry off of the dining area, and much more. Also on the main floor is an expansive utility room and dedicated office with adjacent 3/4 bath on the main level. Up the grand staircase, you'll find two large en-suite bedrooms. Outside you'll admire the intentionally landscaped front and rear yards. Plantings include, grapevines, many varieties of roses, box woods, ornamental Maples and complimentary plantings. A portion of the property has been kept natural and could easily accommodate a pool and spa. Living within minutes of historic Nevada City and Grass Valley makes this home an idyllic place to live, work, or have as second home. CLEAR SECTION 1 PEST REPORT & CLEAR CAL FIRE DEFENSIBILE SPACE REPORT! This one has it all!
Contact an agent
Home facts
- Year built:2003
- Listing ID #:225075284
- Added:215 day(s) ago
- Updated:December 10, 2025 at 03:53 PM
Rooms and interior
- Bedrooms:3
- Total bathrooms:5
- Full bathrooms:4
- Living area:3,613 sq. ft.
Heating and cooling
- Cooling:Ceiling Fan(s), Central, Multi Zone, Multi-Units
- Heating:Central, Fireplace(s), Natural Gas
Structure and exterior
- Roof:Spanish Tile
- Year built:2003
- Building area:3,613 sq. ft.
- Lot area:0.98 Acres
Utilities
- Sewer:Septic System
Finances and disclosures
- Price:$1,200,000
- Price per sq. ft.:$332.13
New listings near 11208 Ridge Road
- New
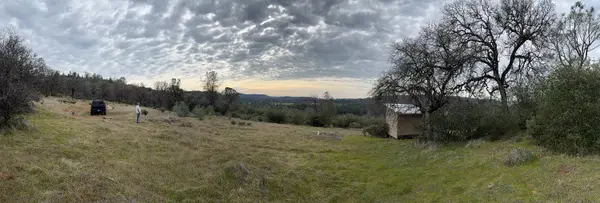 $225,000Active33.53 Acres
$225,000Active33.53 Acres12071 Birchville Road, Nevada City, CA 95959
MLS# 226009585Listed by: CENTURY 21 CORNERSTONE REALTY - New
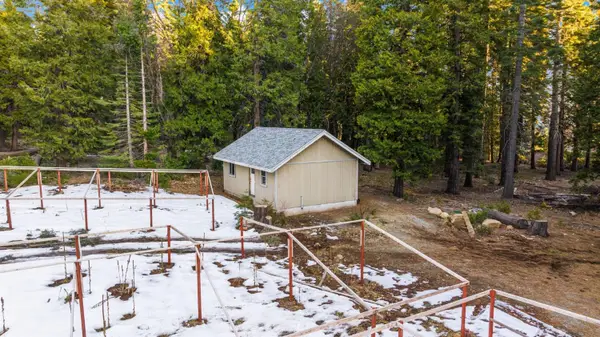 $175,000Active1 beds 1 baths588 sq. ft.
$175,000Active1 beds 1 baths588 sq. ft.16277 Ophir Silver Road, Nevada City, CA 95959
MLS# 226015162Listed by: CENTURY 21 CORNERSTONE REALTY - New
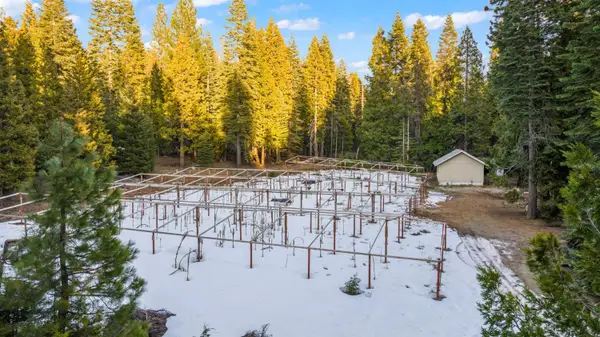 $175,000Active6.58 Acres
$175,000Active6.58 Acres16277 Ophir Silver Road, Nevada City, CA 95959
MLS# 226015177Listed by: CENTURY 21 CORNERSTONE REALTY - New
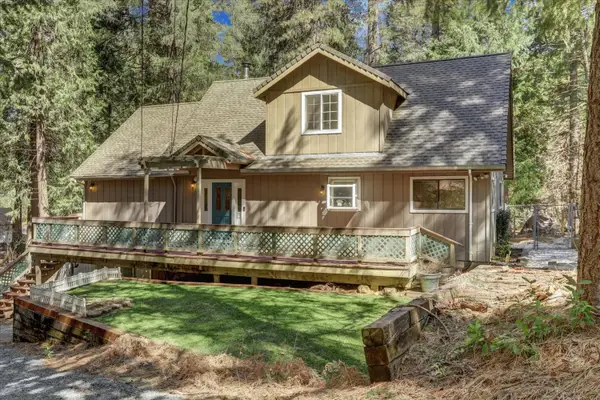 $499,000Active3 beds 2 baths1,888 sq. ft.
$499,000Active3 beds 2 baths1,888 sq. ft.16448 Pasquale Road, Nevada City, CA 95959
MLS# 226014839Listed by: RE/MAX GOLD - New
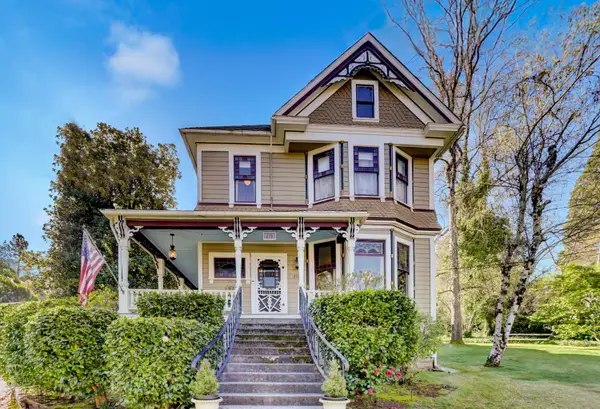 $1,799,000Active5 beds 3 baths3,518 sq. ft.
$1,799,000Active5 beds 3 baths3,518 sq. ft.203 Prospect Street, Nevada City, CA 95959
MLS# 226014408Listed by: CENTURY 21 CORNERSTONE REALTY - New
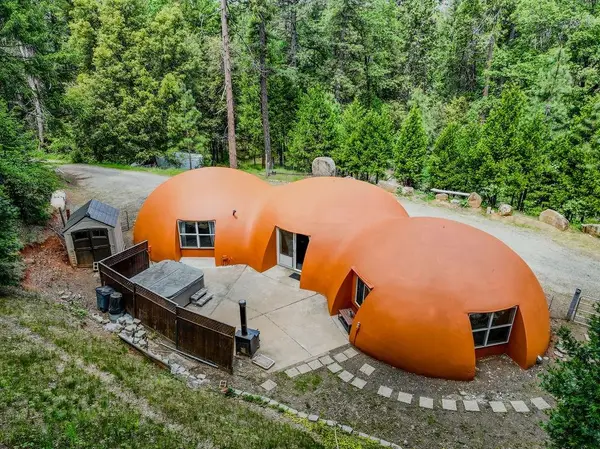 $529,000Active2 beds 2 baths1,671 sq. ft.
$529,000Active2 beds 2 baths1,671 sq. ft.14522 Deerhaven Lane, Nevada City, CA 95959
MLS# 226014468Listed by: RECREATION REALTY - New
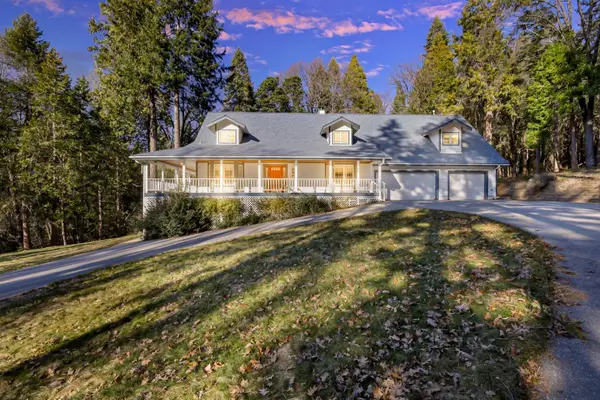 $795,000Active3 beds 4 baths2,754 sq. ft.
$795,000Active3 beds 4 baths2,754 sq. ft.12790 Madrone Forest Drive, Nevada City, CA 95959
MLS# 226014614Listed by: REALTY ONE GROUP COMPLETE - New
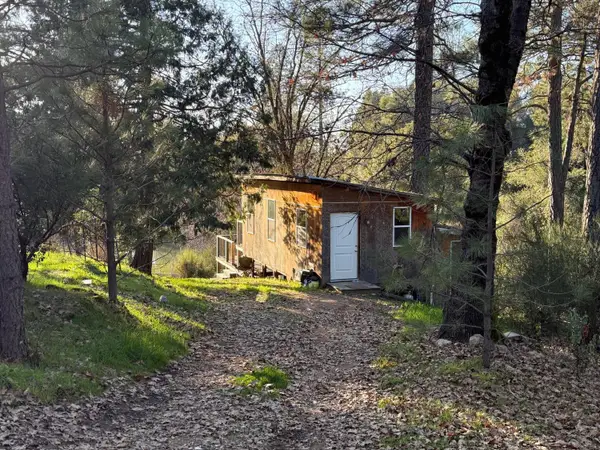 $275,000Active2 beds 2 baths980 sq. ft.
$275,000Active2 beds 2 baths980 sq. ft.21614 Rockaway Road, Nevada City, CA 95959
MLS# 226013645Listed by: SIERRA HOMES REALTY 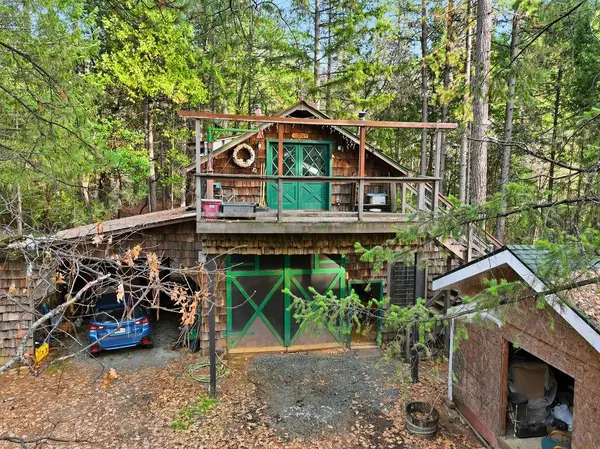 $315,000Pending4.99 Acres
$315,000Pending4.99 Acres12016 Banner Mountain Trail, Nevada City, CA 95959
MLS# 226012673Listed by: CENTURY 21 SELECT REAL ESTATE, INC.- New
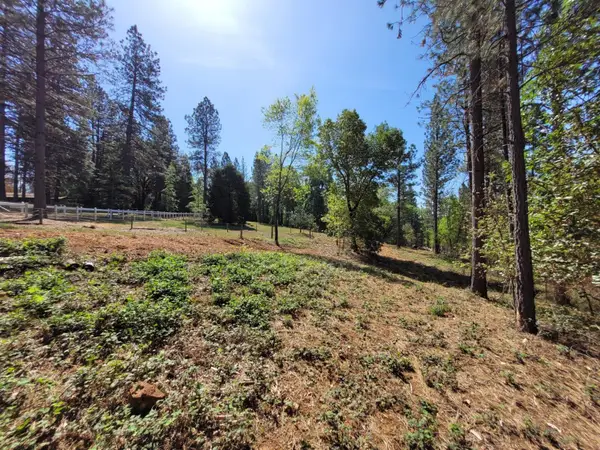 $99,000Active2.6 Acres
$99,000Active2.6 Acres13560 Hopeful Hill Road, Nevada City, CA 95959
MLS# 226012617Listed by: PROFESSIONAL REALTY SERVICES INTERNATIONAL INC.

