11417 Red Dog Rd, Nevada City, CA 95959
Local realty services provided by:Better Homes and Gardens Real Estate Royal & Associates
Listed by: trish o'connell, susan stark
Office: corcoran icon properties
MLS#:41088413
Source:Bay East, CCAR, bridgeMLS
Price summary
- Price:$1,495,000
- Price per sq. ft.:$202.82
About this home
11/05 Massive Price improvement! This exceptional property, originally built in 1890, completely renovated in 1990, offers almost 8000 sq. feet, offers a rare opportunity for a diverse range of buyers. At its heart is a 4,000-square-foot Concert Hall, expertly engineered with $100,000 in acoustic design, making it ideal for concerts, performances, lectures, weddings, philanthropic events and more. A fully equipped executive chef’s kitchen with a butler’s pantry provides ample space for catering both grand events and family gatherings. The Concert Hall connects seamlessly to a large bar, reception veranda, and an expansive outdoor deck and yard. Additional features include ample guest parking, a garage, & spacious workshop. The home itself boasts 7 bedrooms, 4 full baths, and 2 half baths, offering both luxury and functionality, on over 3 areas. This exceptional property is conveniently located just 5 minutes from downtown Nevada City and approximately 1 hours from Lake Tahoe. It offers easy access to both private and commercial airports, with the Nevada County Airport providing charter services, Reno and Sacramento International Airport, all within about an hour drive or less. Please make sure to view the entire photo gallery at the link in the details, as well as the video tour.
Contact an agent
Home facts
- Year built:1990
- Listing ID #:41088413
- Added:345 day(s) ago
- Updated:February 15, 2026 at 03:24 PM
Rooms and interior
- Bedrooms:6
- Total bathrooms:5
- Full bathrooms:5
- Living area:7,371 sq. ft.
Heating and cooling
- Cooling:Ceiling Fan(s), Central Air, Multi Units
- Heating:Central, Fireplace Insert, Natural Gas, Wood Stove
Structure and exterior
- Year built:1990
- Building area:7,371 sq. ft.
- Lot area:3.11 Acres
Utilities
- Water:Storage Tank, Well
Finances and disclosures
- Price:$1,495,000
- Price per sq. ft.:$202.82
New listings near 11417 Red Dog Rd
- New
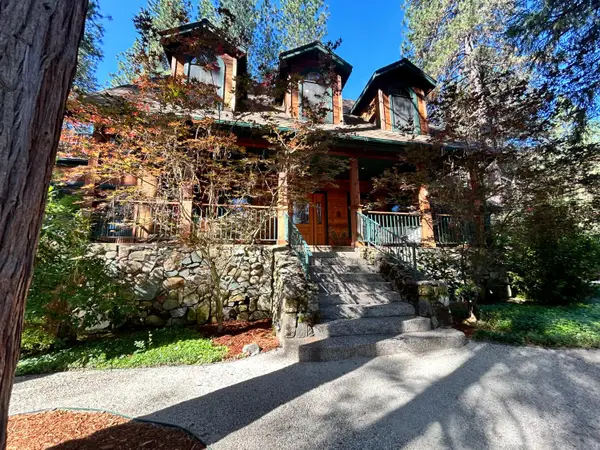 $1,450,000Active3 beds 3 baths2,756 sq. ft.
$1,450,000Active3 beds 3 baths2,756 sq. ft.14153 Misty Meadow Lane, Nevada City, CA 95959
MLS# 225149652Listed by: CENTURY 21 CORNERSTONE REALTY - New
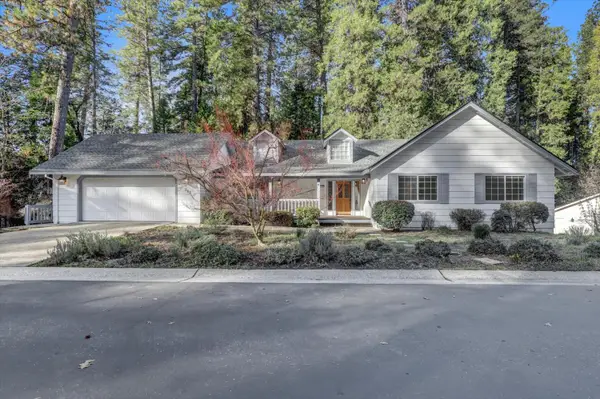 $579,000Active3 beds 2 baths1,769 sq. ft.
$579,000Active3 beds 2 baths1,769 sq. ft.362 Gracie Road, Nevada City, CA 95959
MLS# 225147962Listed by: COLDWELL BANKER GRASS ROOTS REALTY - New
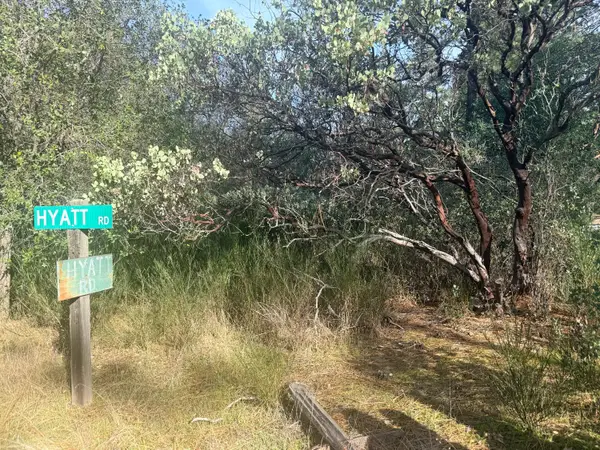 $100,000Active2.84 Acres
$100,000Active2.84 Acres10986 Tyler Foote Crossing Road, Nevada City, CA 95959
MLS# 226013106Listed by: CENTURY 21 CORNERSTONE REALTY - New
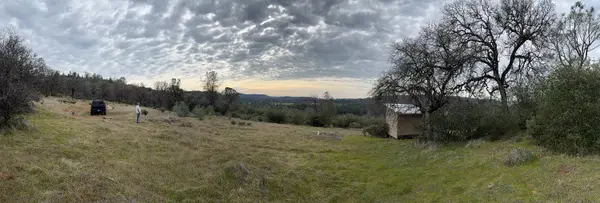 $225,000Active33.53 Acres
$225,000Active33.53 Acres12071 Birchville Road, Nevada City, CA 95959
MLS# 226009585Listed by: CENTURY 21 CORNERSTONE REALTY - New
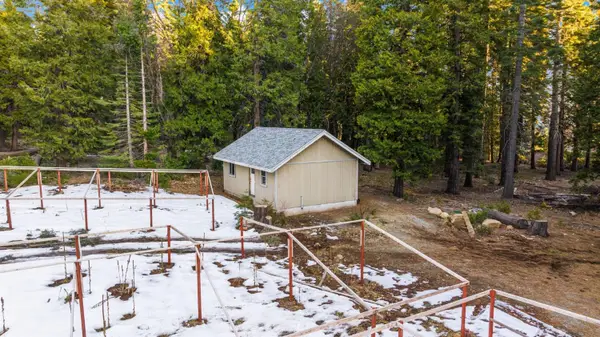 $175,000Active1 beds 1 baths588 sq. ft.
$175,000Active1 beds 1 baths588 sq. ft.16277 Ophir Silver Road, Nevada City, CA 95959
MLS# 226015162Listed by: CENTURY 21 CORNERSTONE REALTY - New
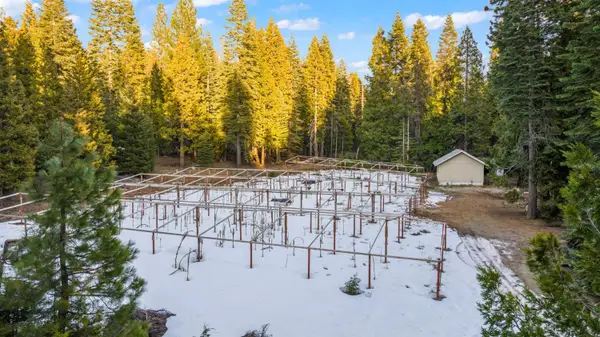 $175,000Active6.58 Acres
$175,000Active6.58 Acres16277 Ophir Silver Road, Nevada City, CA 95959
MLS# 226015177Listed by: CENTURY 21 CORNERSTONE REALTY - New
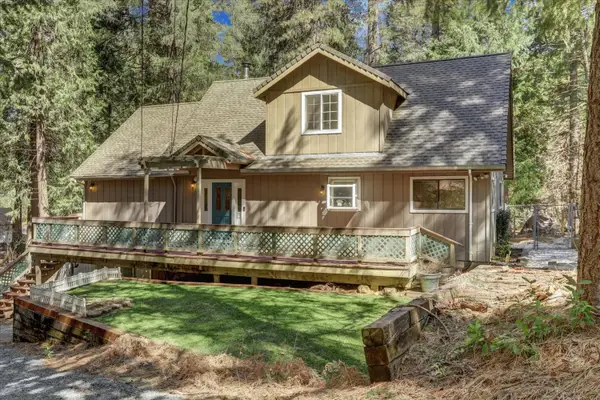 $499,000Active3 beds 2 baths1,888 sq. ft.
$499,000Active3 beds 2 baths1,888 sq. ft.16448 Pasquale Road, Nevada City, CA 95959
MLS# 226014839Listed by: RE/MAX GOLD - New
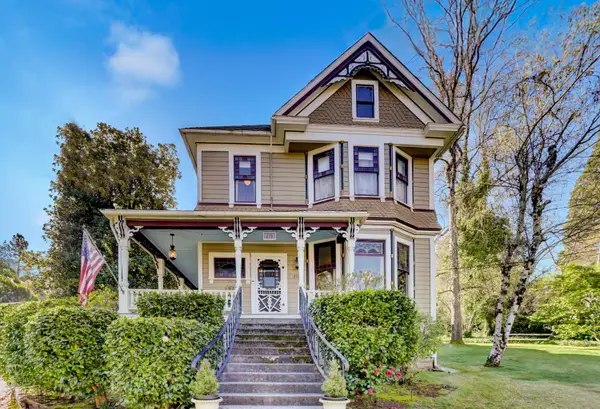 $1,799,000Active5 beds 3 baths3,518 sq. ft.
$1,799,000Active5 beds 3 baths3,518 sq. ft.203 Prospect Street, Nevada City, CA 95959
MLS# 226014408Listed by: CENTURY 21 CORNERSTONE REALTY - New
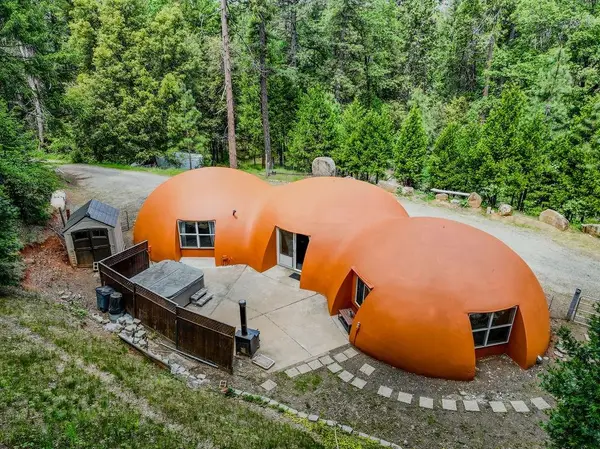 $529,000Active2 beds 2 baths1,671 sq. ft.
$529,000Active2 beds 2 baths1,671 sq. ft.14522 Deerhaven Lane, Nevada City, CA 95959
MLS# 226014468Listed by: RECREATION REALTY - New
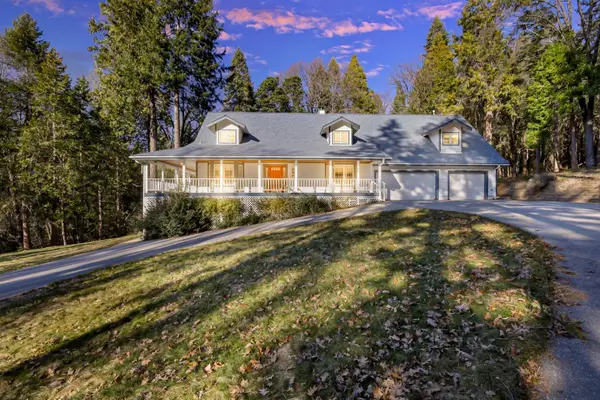 $795,000Active3 beds 4 baths2,754 sq. ft.
$795,000Active3 beds 4 baths2,754 sq. ft.12790 Madrone Forest Drive, Nevada City, CA 95959
MLS# 226014614Listed by: REALTY ONE GROUP COMPLETE

