11555 Sky Pines Ridge Road, Nevada City, CA 95959
Local realty services provided by:Better Homes and Gardens Real Estate Integrity Real Estate

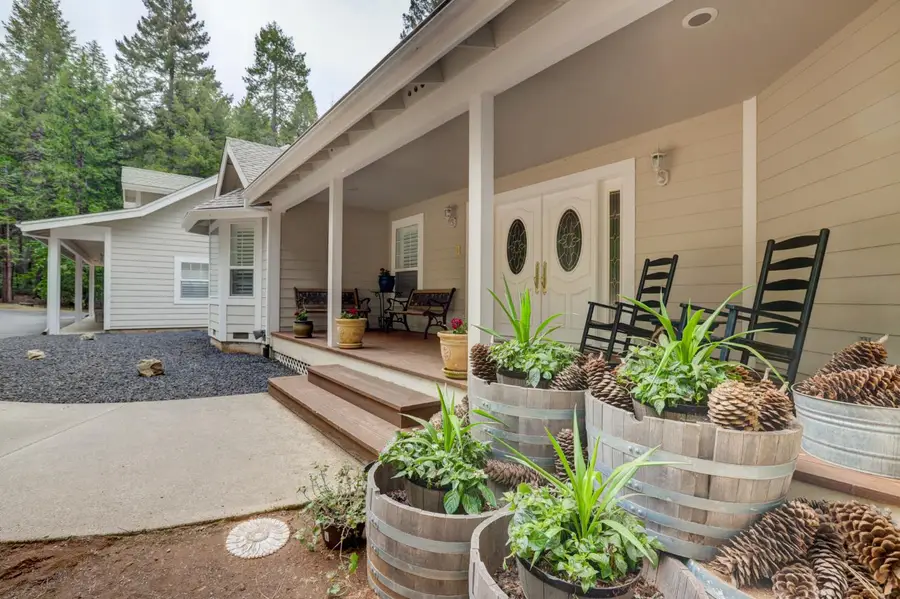
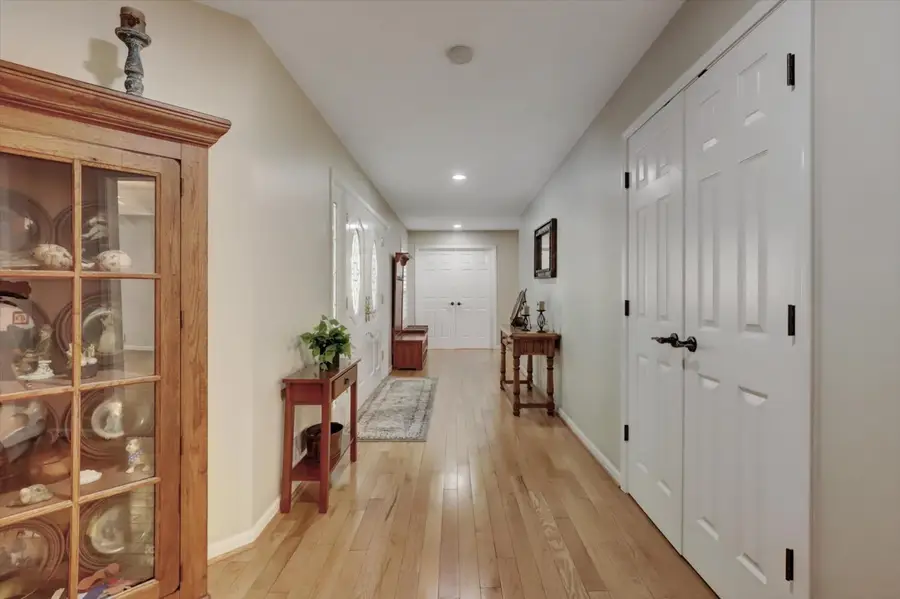
11555 Sky Pines Ridge Road,Nevada City, CA 95959
$975,000
- 3 Beds
- 4 Baths
- 3,574 sq. ft.
- Single family
- Active
Listed by:teresa prock
Office:keller williams realty gold country
MLS#:225054180
Source:MFMLS
Price summary
- Price:$975,000
- Price per sq. ft.:$272.8
- Monthly HOA dues:$41.67
About this home
An assumable loan of approximately $616,570 of the purchase price can be assumed by a qualified buyer at a 2.25% interest rate! This 3,574 sq ft custom home offers 3 bedrooms,2 full baths & 2 half baths on 5 low-maintenance acres bordering Tahoe National Forest. Enjoy privacy & forest views from the spacious living room with wood-burning fireplace & large windows! The primary suite features a gas fireplace, Jacuzzi tub & 2 walk-in closets. The chef's kitchen includes a butler's pantry, pull-out cabinetry,& breakfast nook. Enjoy the formal dining room & relax in the parlor. The large laundry room features built-in storage & a folding table. Attached 5-car garage with 1/2 bath & an additional 1,125 sq ft building offer space for storage, workshop, or possible ADU!A second smaller shop adds more functionality. Updates include plantation shutters, LED lighting, new carpet & a Generac generator for backup power.2 HVAC systems, central vacuum, entertainment system intercom, security/fire alarm, wood floors, coffered ceilings & ceiling fans throughout. Designed with wide hallways and minimal steps for accessibility. Just 10 minutes to Nevada City and 1 hour to North Shore Lake Tahoe!
Contact an agent
Home facts
- Year built:2002
- Listing Id #:225054180
- Added:542 day(s) ago
- Updated:August 16, 2025 at 02:44 PM
Rooms and interior
- Bedrooms:3
- Total bathrooms:4
- Full bathrooms:2
- Living area:3,574 sq. ft.
Heating and cooling
- Cooling:Ceiling Fan(s), Central, Multi-Units
- Heating:Central, Fireplace(s), Multi-Units, Propane
Structure and exterior
- Roof:Composition Shingle
- Year built:2002
- Building area:3,574 sq. ft.
- Lot area:5.16 Acres
Utilities
- Sewer:Septic Connected, Septic System
Finances and disclosures
- Price:$975,000
- Price per sq. ft.:$272.8
New listings near 11555 Sky Pines Ridge Road
- New
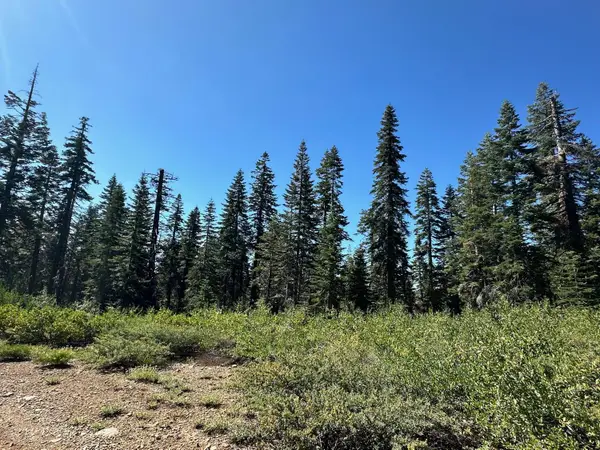 $90,000Active40 Acres
$90,000Active40 Acres19231 Marsh Mill Road, Nevada City, CA 95959
MLS# 225104574Listed by: WINDERMERE SIGNATURE PROPERTIES ROCKLIN - New
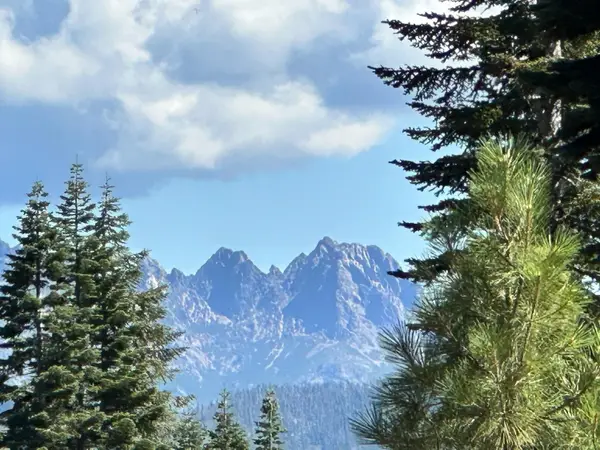 $110,000Active40 Acres
$110,000Active40 Acres19611 Marsh Mill Road, Nevada City, CA 95959
MLS# 225104633Listed by: WINDERMERE SIGNATURE PROPERTIES ROCKLIN - New
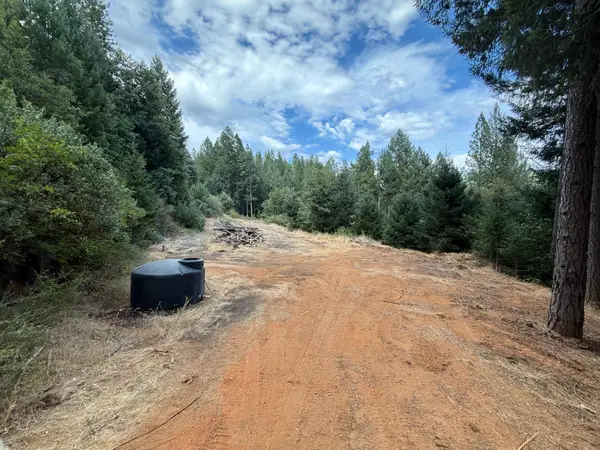 $129,900Active26.6 Acres
$129,900Active26.6 Acres19707 Grizzly Creek Road, Nevada City, CA 95959
MLS# 225099302Listed by: EXP REALTY OF NORTHERN CALIFORNIA, INC. - New
 $169,000Active10.01 Acres
$169,000Active10.01 Acres15473 Blind Shady Road, Nevada City, CA 95959
MLS# 225099797Listed by: EXP REALTY OF NORTHERN CALIFORNIA, INC. - New
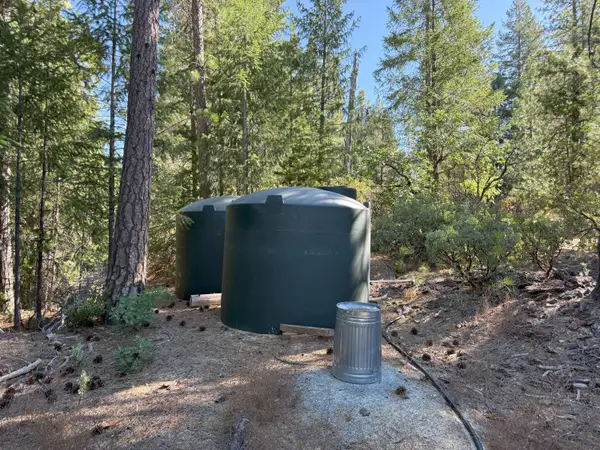 $549,000Active415 Acres
$549,000Active415 Acres10543 Chuckleberry Drive, Nevada City, CA 95959
MLS# 225103468Listed by: EXP REALTY OF NORTHERN CALIFORNIA, INC. - New
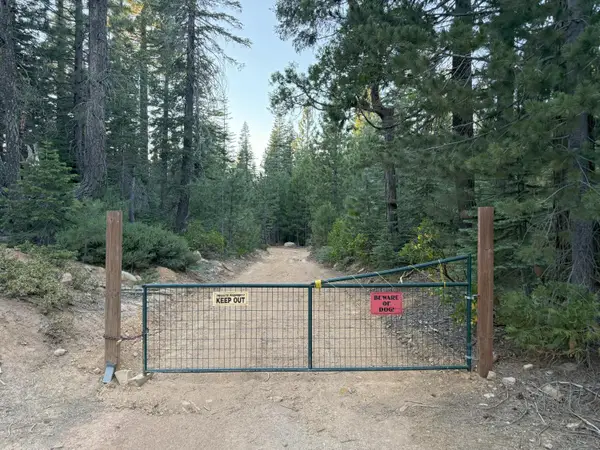 $149,000Active20 Acres
$149,000Active20 Acres25242 Gaston Road, Nevada City, CA 95959
MLS# 225103519Listed by: EXP REALTY OF NORTHERN CALIFORNIA, INC. - New
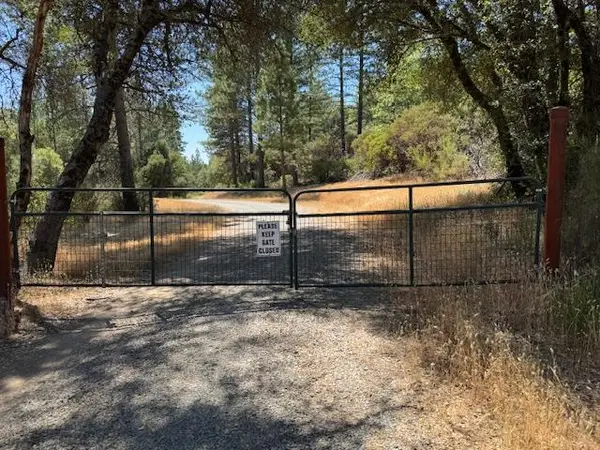 $450,000Active117.63 Acres
$450,000Active117.63 Acres10884 Milky Way, Nevada City, CA 95959
MLS# 225106986Listed by: O'DELL REALTY - Open Sat, 12 to 3pmNew
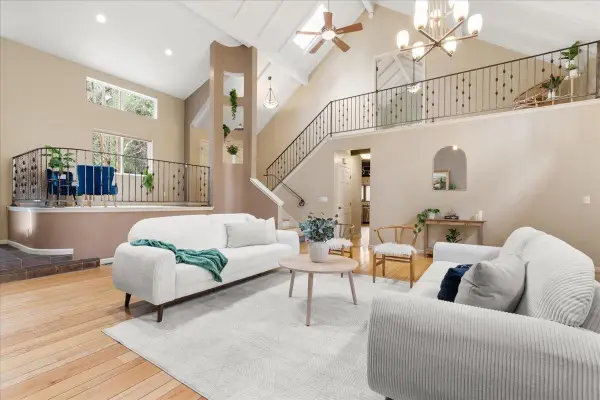 $775,000Active4 beds 3 baths3,550 sq. ft.
$775,000Active4 beds 3 baths3,550 sq. ft.14708 Echo Ridge Drive, Nevada City, CA 95959
MLS# 225103417Listed by: COLDWELL BANKER GRASS ROOTS REALTY - New
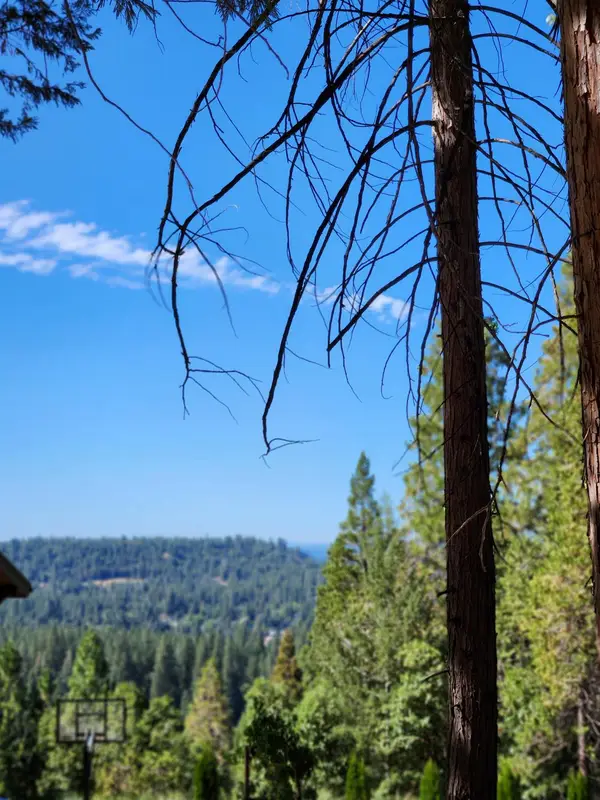 $225,000Active3 Acres
$225,000Active3 Acres11068 Merrill Court, Nevada City, CA 95959
MLS# 225106595Listed by: PROFESSIONAL REALTY SERVICES INTERNATIONAL INC. - Open Sat, 12 to 2pmNew
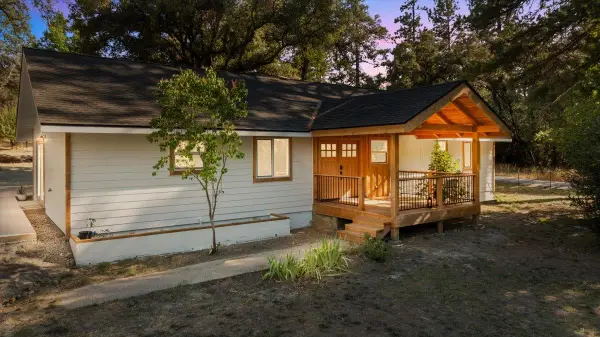 $615,000Active4 beds 2 baths1,752 sq. ft.
$615,000Active4 beds 2 baths1,752 sq. ft.10821 Beckville Road, Nevada City, CA 95959
MLS# 225105834Listed by: COLDWELL BANKER GRASS ROOTS REALTY
