11812 Moonrise Court, Nevada City, CA 95959
Local realty services provided by:Better Homes and Gardens Real Estate Royal & Associates

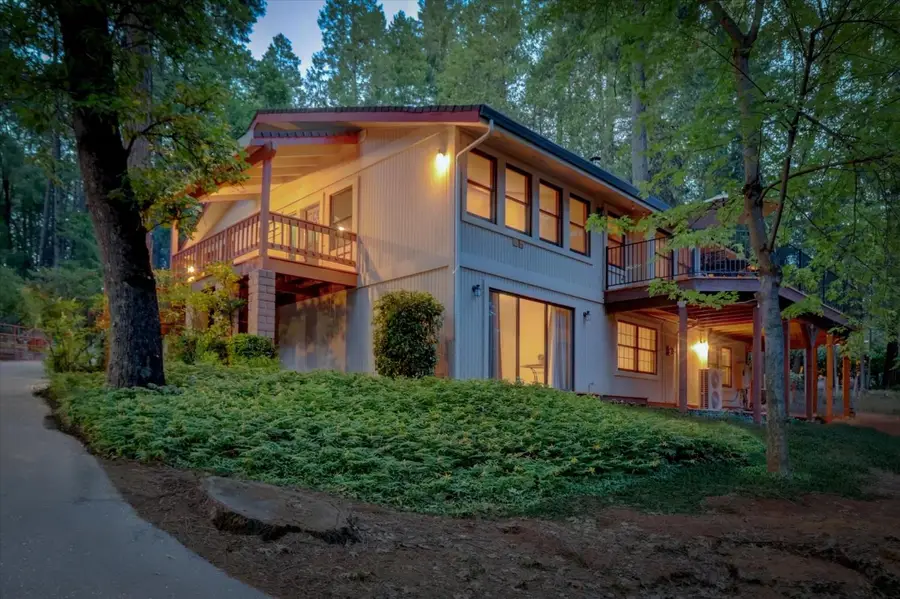
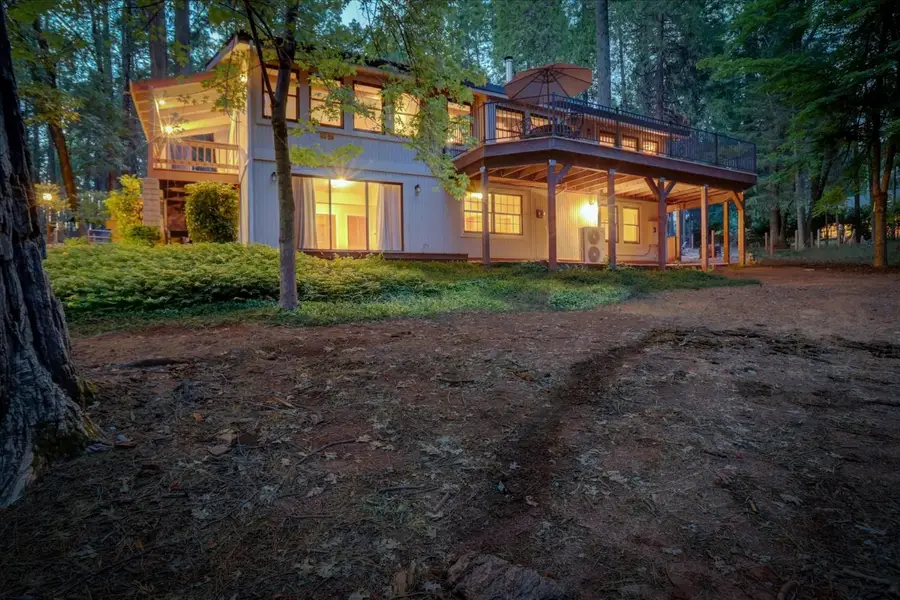
11812 Moonrise Court,Nevada City, CA 95959
$699,000
- 4 Beds
- 4 Baths
- 3,400 sq. ft.
- Single family
- Active
Listed by:paul weir
Office:re/max gold
MLS#:225070663
Source:MFMLS
Price summary
- Price:$699,000
- Price per sq. ft.:$205.59
About this home
Nevada City - Welcome Home! Nestled within an open park like setting, this custom home offers a refreshing and ideal blend of natural beauty and modern comfort. Featuring 4 bedrooms and 3.5 baths, this home is an ideal retreat for those seeking tranquility in the Sierra Foothills. Stained glass front door leads to vaulted ceilings that create an atmosphere of grandeur and openness. Natural light floods the interior through numerous skylights, illuminating the beautiful hardwood flooring that runs throughout the main level. The recently updated kitchen boasts modern appliances for culinary inspiration, while the newly constructed back deck, with elegant wrought iron railing provides the perfect setting for outdoor entertaining, peaceful morning coffee, or an evening under the stars. Downstairs has 2 bedrooms, 1 full bath, large living room, and a separate entrance allowing it to easily be reconfigured as an ADU, Guest Unit, or Rental. Ample storage space, with room for a boat, trailer, and RV. Modern amenities include HS internet, natural gas, and city water service. Within minutes of the Nevada City Historic Downtown, Shopping, Restaurants, Nature Trails, Lakes, and Rivers. Sacramento and Lake Tahoe are only 1 hour away. This is the Nevada City home you have been waiting for!
Contact an agent
Home facts
- Year built:1985
- Listing Id #:225070663
- Added:77 day(s) ago
- Updated:August 16, 2025 at 02:44 PM
Rooms and interior
- Bedrooms:4
- Total bathrooms:4
- Full bathrooms:3
- Living area:3,400 sq. ft.
Heating and cooling
- Cooling:Ceiling Fan(s), Central
- Heating:Central, Natural Gas, Wood Stove
Structure and exterior
- Roof:Composition Shingle
- Year built:1985
- Building area:3,400 sq. ft.
- Lot area:1 Acres
Utilities
- Sewer:Septic System
Finances and disclosures
- Price:$699,000
- Price per sq. ft.:$205.59
New listings near 11812 Moonrise Court
- New
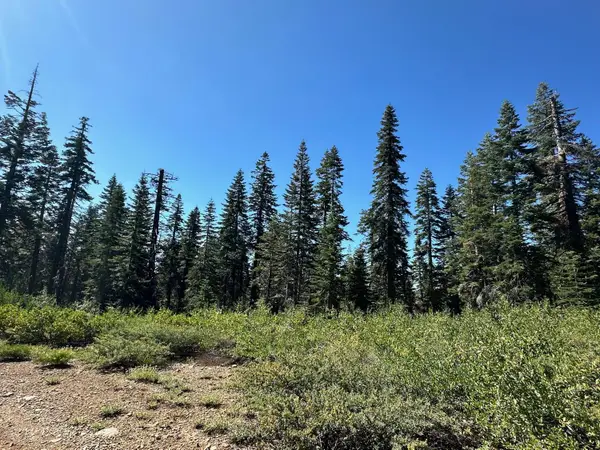 $90,000Active40 Acres
$90,000Active40 Acres19231 Marsh Mill Road, Nevada City, CA 95959
MLS# 225104574Listed by: WINDERMERE SIGNATURE PROPERTIES ROCKLIN - New
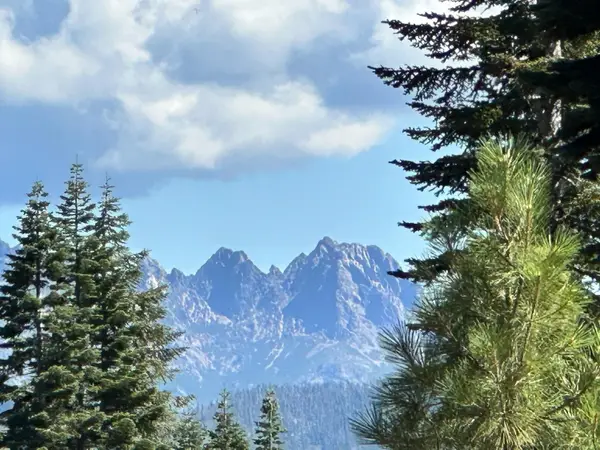 $110,000Active40 Acres
$110,000Active40 Acres19611 Marsh Mill Road, Nevada City, CA 95959
MLS# 225104633Listed by: WINDERMERE SIGNATURE PROPERTIES ROCKLIN - New
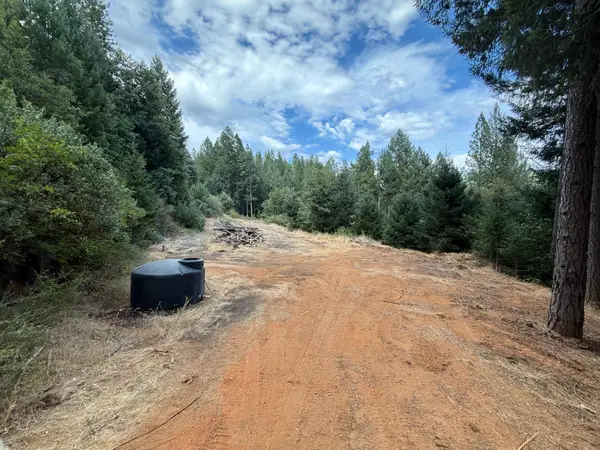 $129,900Active26.6 Acres
$129,900Active26.6 Acres19707 Grizzly Creek Road, Nevada City, CA 95959
MLS# 225099302Listed by: EXP REALTY OF NORTHERN CALIFORNIA, INC. - New
 $169,000Active10.01 Acres
$169,000Active10.01 Acres15473 Blind Shady Road, Nevada City, CA 95959
MLS# 225099797Listed by: EXP REALTY OF NORTHERN CALIFORNIA, INC. - New
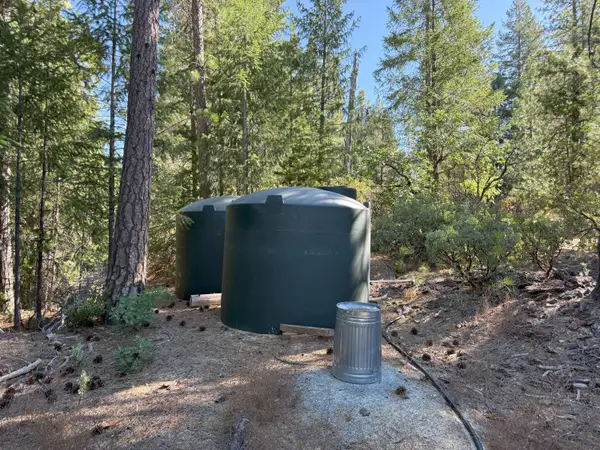 $549,000Active415 Acres
$549,000Active415 Acres10543 Chuckleberry Drive, Nevada City, CA 95959
MLS# 225103468Listed by: EXP REALTY OF NORTHERN CALIFORNIA, INC. - New
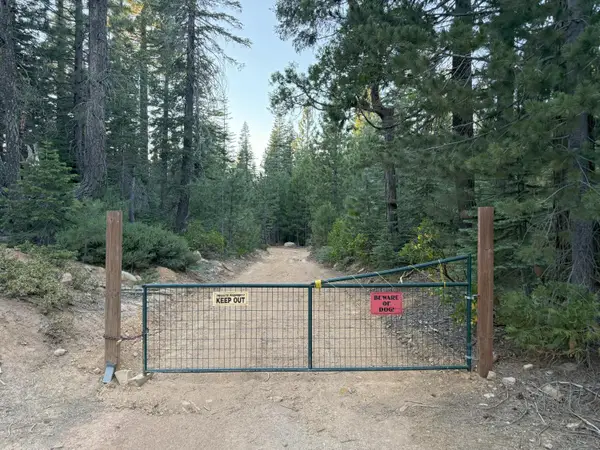 $149,000Active20 Acres
$149,000Active20 Acres25242 Gaston Road, Nevada City, CA 95959
MLS# 225103519Listed by: EXP REALTY OF NORTHERN CALIFORNIA, INC. - New
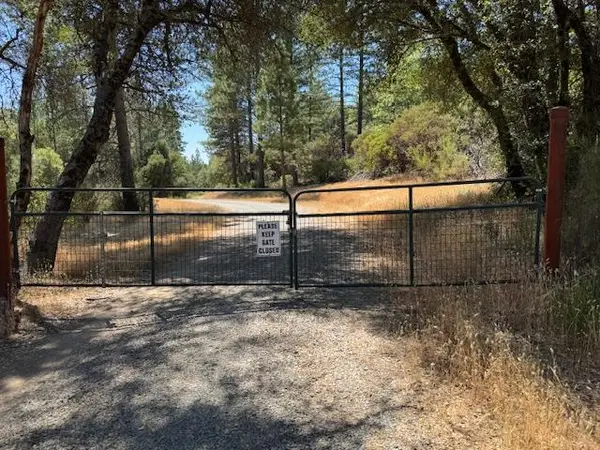 $450,000Active117.63 Acres
$450,000Active117.63 Acres10884 Milky Way, Nevada City, CA 95959
MLS# 225106986Listed by: O'DELL REALTY - Open Sat, 12 to 3pmNew
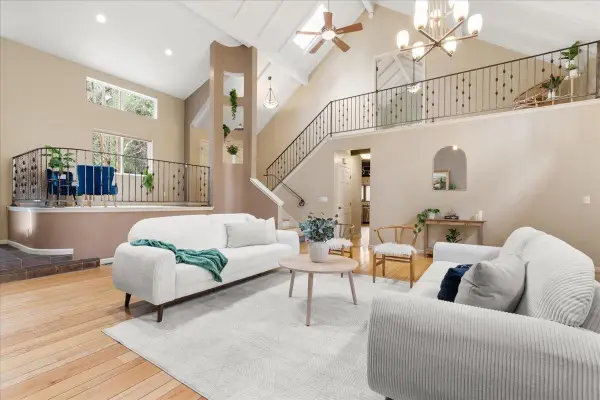 $775,000Active4 beds 3 baths3,550 sq. ft.
$775,000Active4 beds 3 baths3,550 sq. ft.14708 Echo Ridge Drive, Nevada City, CA 95959
MLS# 225103417Listed by: COLDWELL BANKER GRASS ROOTS REALTY - New
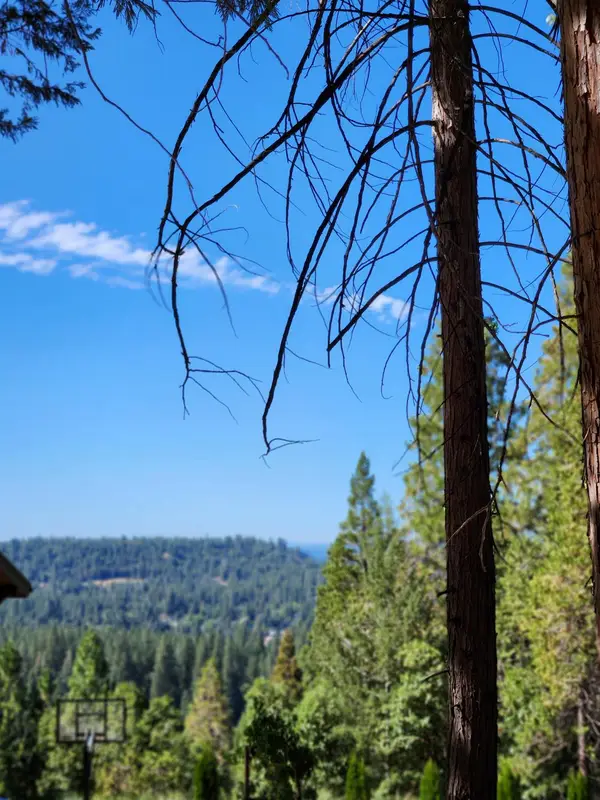 $225,000Active3 Acres
$225,000Active3 Acres11068 Merrill Court, Nevada City, CA 95959
MLS# 225106595Listed by: PROFESSIONAL REALTY SERVICES INTERNATIONAL INC. - Open Sat, 12 to 2pmNew
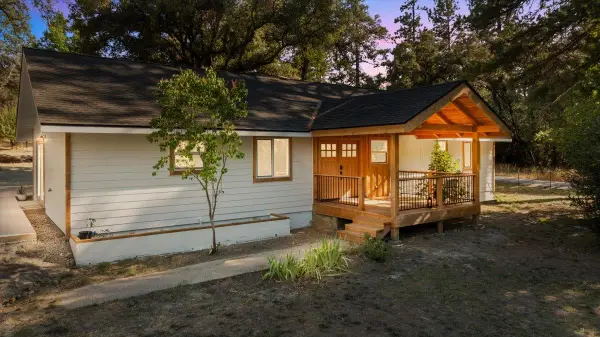 $615,000Active4 beds 2 baths1,752 sq. ft.
$615,000Active4 beds 2 baths1,752 sq. ft.10821 Beckville Road, Nevada City, CA 95959
MLS# 225105834Listed by: COLDWELL BANKER GRASS ROOTS REALTY
