12124 Sunny Slope Drive, Nevada City, CA 95959
Local realty services provided by:Better Homes and Gardens Real Estate Reliance Partners
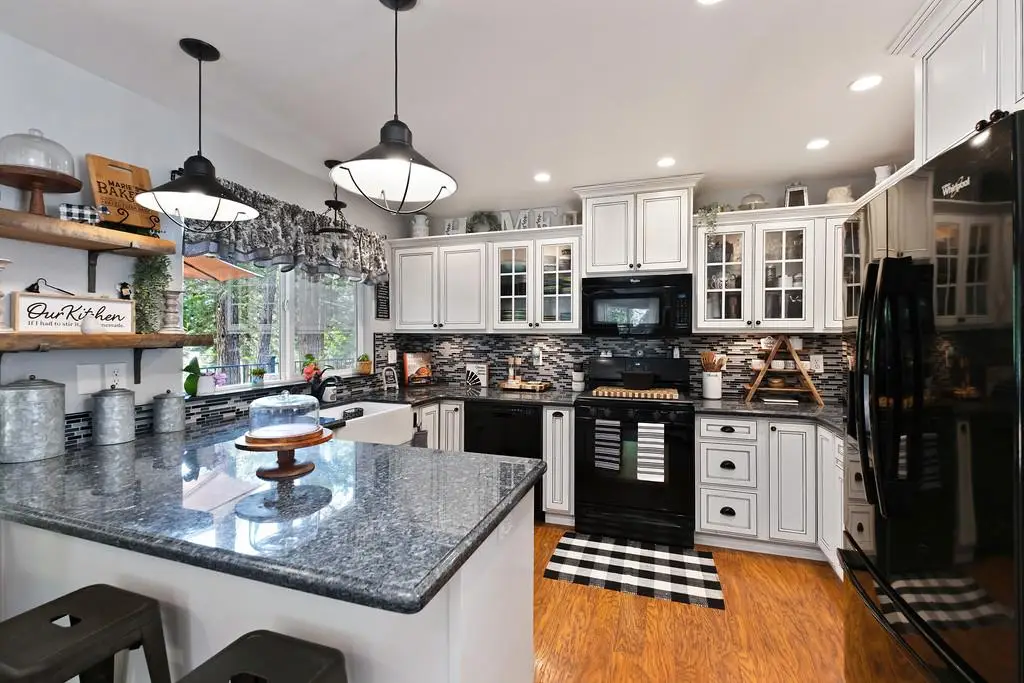
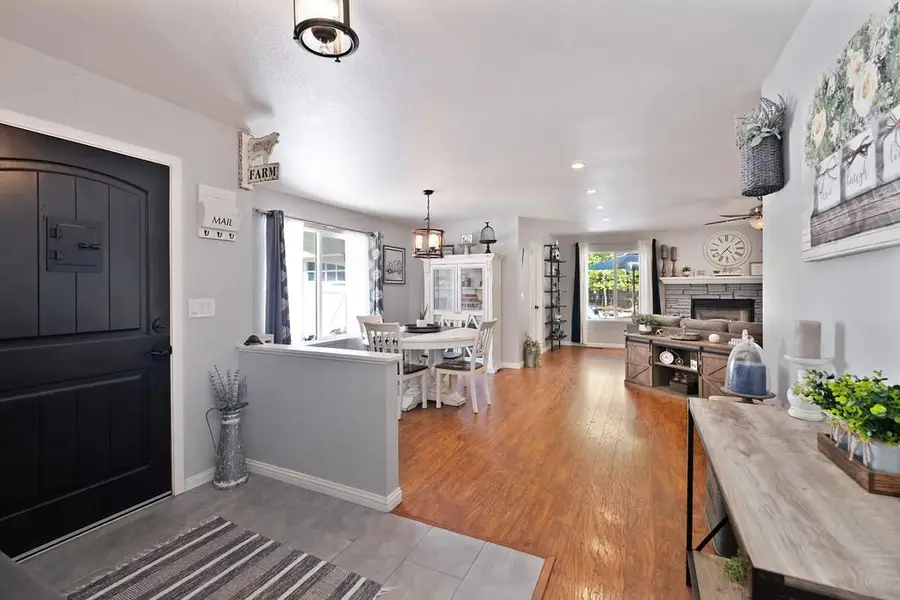
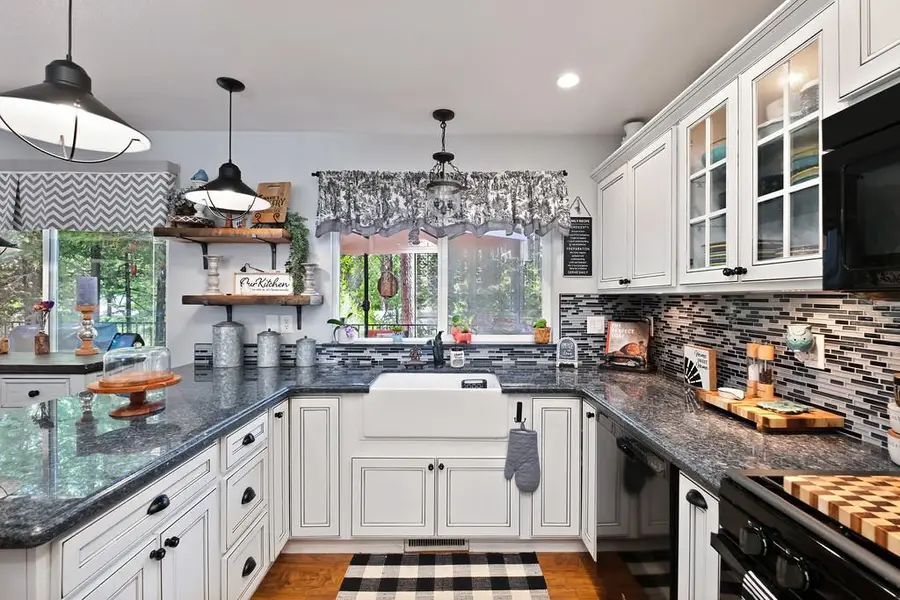
12124 Sunny Slope Drive,Nevada City, CA 95959
$649,900
- 3 Beds
- 2 Baths
- 1,544 sq. ft.
- Single family
- Pending
Listed by:kelley heinz
Office:landmark properties
MLS#:225080881
Source:MFMLS
Price summary
- Price:$649,900
- Price per sq. ft.:$420.92
About this home
This beautiful home is located in the highly desirable neighborhood of Forest Knolls on lower Banner Mountain that is only minutes to downtown Nevada City and Grass Valley. A very private end of cul-de-sac location, that is over 3/4 of an acre and an entertainer dream - beautifully updated, open concept living inside with a large deck AND large patio for outside enjoyment. There is boat and RV parking with full hook ups (water, power & sewer) and a 20 x 30 storage shed/workshop. The beautifully updated kitchen looks out on the well kept, low maintenance, natural landscaping, and is open to the living area with a cozy, gas fireplace and large dining area. The laundry/mud room with cabinets is between the garage and living area. There are three ample bedrooms and two updated bathrooms. The home is pre-wired for generator and the portable generator is included in the sale. Also, the roof is only 6 years old! This home is truly meant to be shared with friends and family or simply kick back and relax under the pines.
Contact an agent
Home facts
- Year built:1997
- Listing Id #:225080881
- Added:59 day(s) ago
- Updated:August 16, 2025 at 07:12 AM
Rooms and interior
- Bedrooms:3
- Total bathrooms:2
- Full bathrooms:2
- Living area:1,544 sq. ft.
Heating and cooling
- Cooling:Ceiling Fan(s), Central, Multi Zone
- Heating:Central, Fireplace(s), Gas
Structure and exterior
- Roof:Composition Shingle
- Year built:1997
- Building area:1,544 sq. ft.
- Lot area:0.78 Acres
Utilities
- Sewer:Septic Connected, Septic System
Finances and disclosures
- Price:$649,900
- Price per sq. ft.:$420.92
New listings near 12124 Sunny Slope Drive
- New
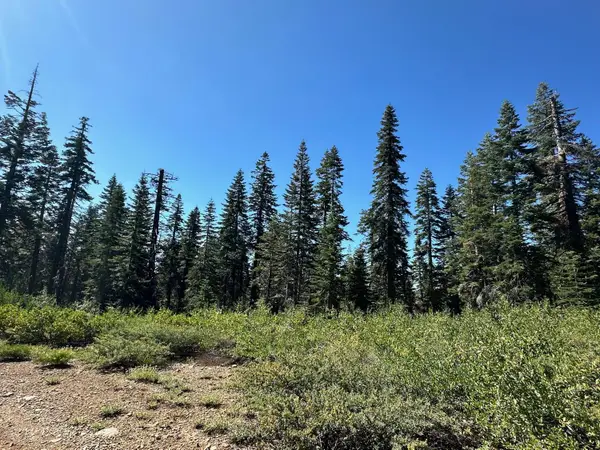 $90,000Active40 Acres
$90,000Active40 Acres19231 Marsh Mill Road, Nevada City, CA 95959
MLS# 225104574Listed by: WINDERMERE SIGNATURE PROPERTIES ROCKLIN - New
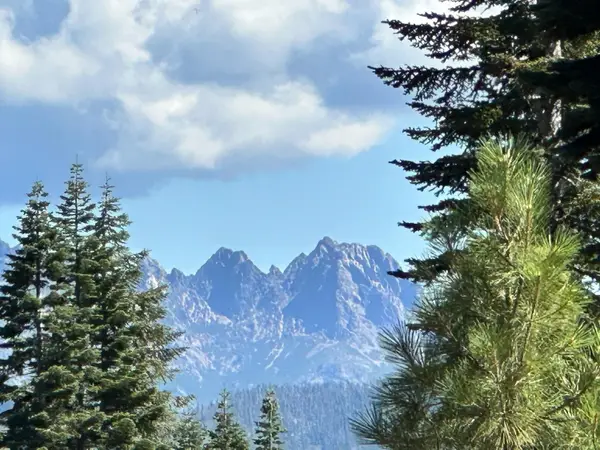 $110,000Active40 Acres
$110,000Active40 Acres19611 Marsh Mill Road, Nevada City, CA 95959
MLS# 225104633Listed by: WINDERMERE SIGNATURE PROPERTIES ROCKLIN - New
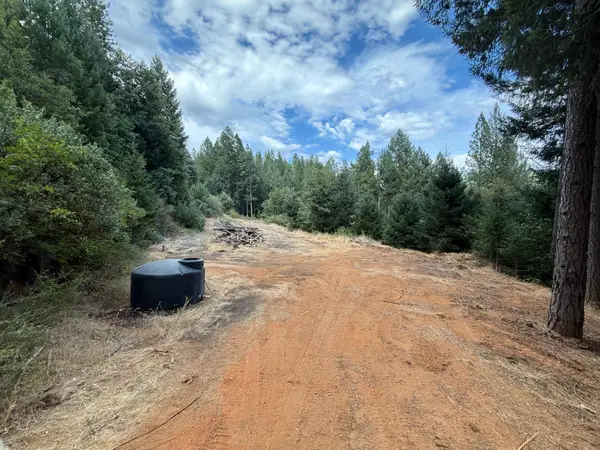 $129,900Active26.6 Acres
$129,900Active26.6 Acres19707 Grizzly Creek Road, Nevada City, CA 95959
MLS# 225099302Listed by: EXP REALTY OF NORTHERN CALIFORNIA, INC. - New
 $169,000Active10.01 Acres
$169,000Active10.01 Acres15473 Blind Shady Road, Nevada City, CA 95959
MLS# 225099797Listed by: EXP REALTY OF NORTHERN CALIFORNIA, INC. - New
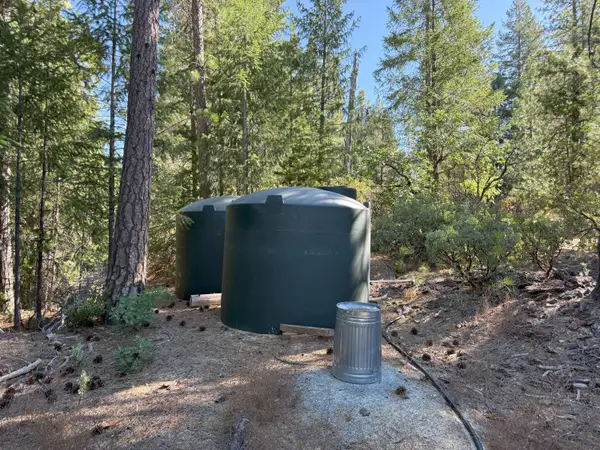 $549,000Active415 Acres
$549,000Active415 Acres10543 Chuckleberry Drive, Nevada City, CA 95959
MLS# 225103468Listed by: EXP REALTY OF NORTHERN CALIFORNIA, INC. - New
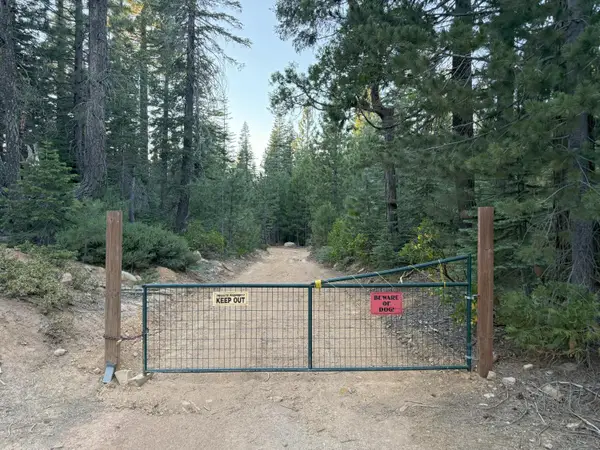 $149,000Active20 Acres
$149,000Active20 Acres25242 Gaston Road, Nevada City, CA 95959
MLS# 225103519Listed by: EXP REALTY OF NORTHERN CALIFORNIA, INC. - New
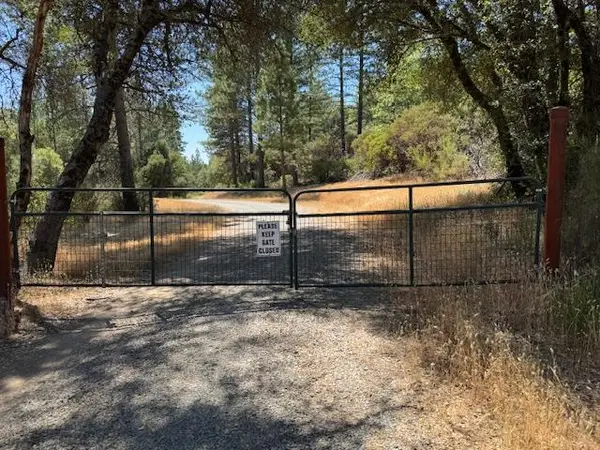 $450,000Active117.63 Acres
$450,000Active117.63 Acres10884 Milky Way, Nevada City, CA 95959
MLS# 225106986Listed by: O'DELL REALTY - Open Sat, 12 to 3pmNew
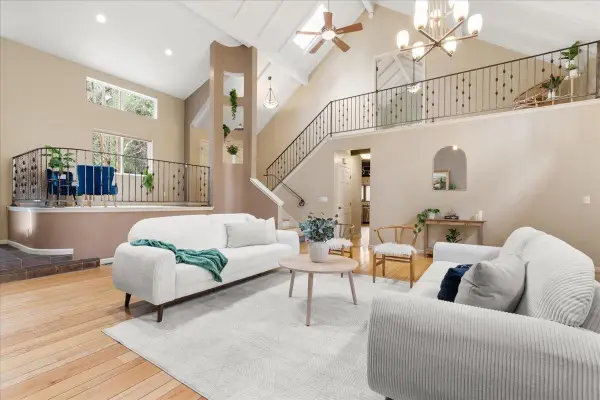 $775,000Active4 beds 3 baths3,550 sq. ft.
$775,000Active4 beds 3 baths3,550 sq. ft.14708 Echo Ridge Drive, Nevada City, CA 95959
MLS# 225103417Listed by: COLDWELL BANKER GRASS ROOTS REALTY - New
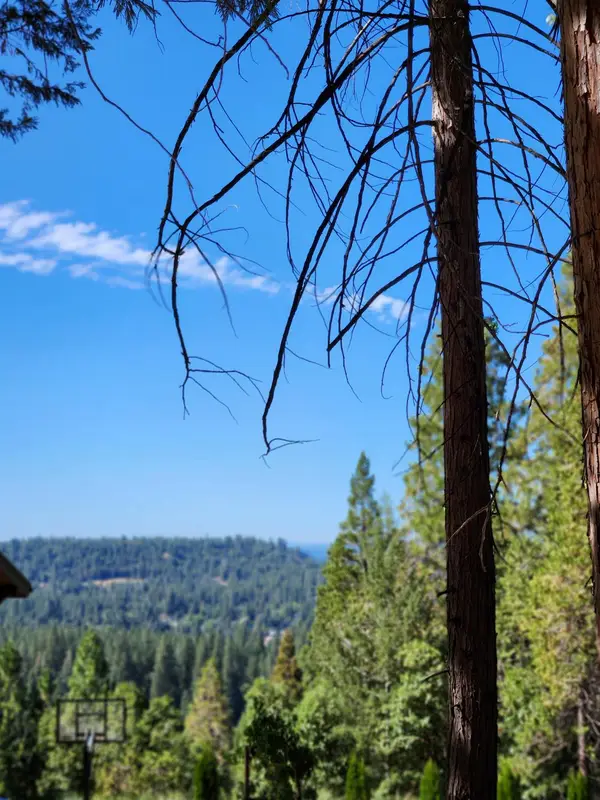 $225,000Active3 Acres
$225,000Active3 Acres11068 Merrill Court, Nevada City, CA 95959
MLS# 225106595Listed by: PROFESSIONAL REALTY SERVICES INTERNATIONAL INC. - Open Sat, 12 to 2pmNew
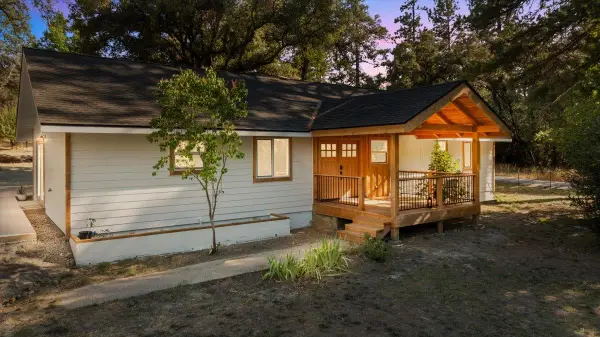 $615,000Active4 beds 2 baths1,752 sq. ft.
$615,000Active4 beds 2 baths1,752 sq. ft.10821 Beckville Road, Nevada City, CA 95959
MLS# 225105834Listed by: COLDWELL BANKER GRASS ROOTS REALTY
