12632 Daisy Blue Mine Road, Nevada City, CA 95959
Local realty services provided by:Better Homes and Gardens Real Estate Reliance Partners
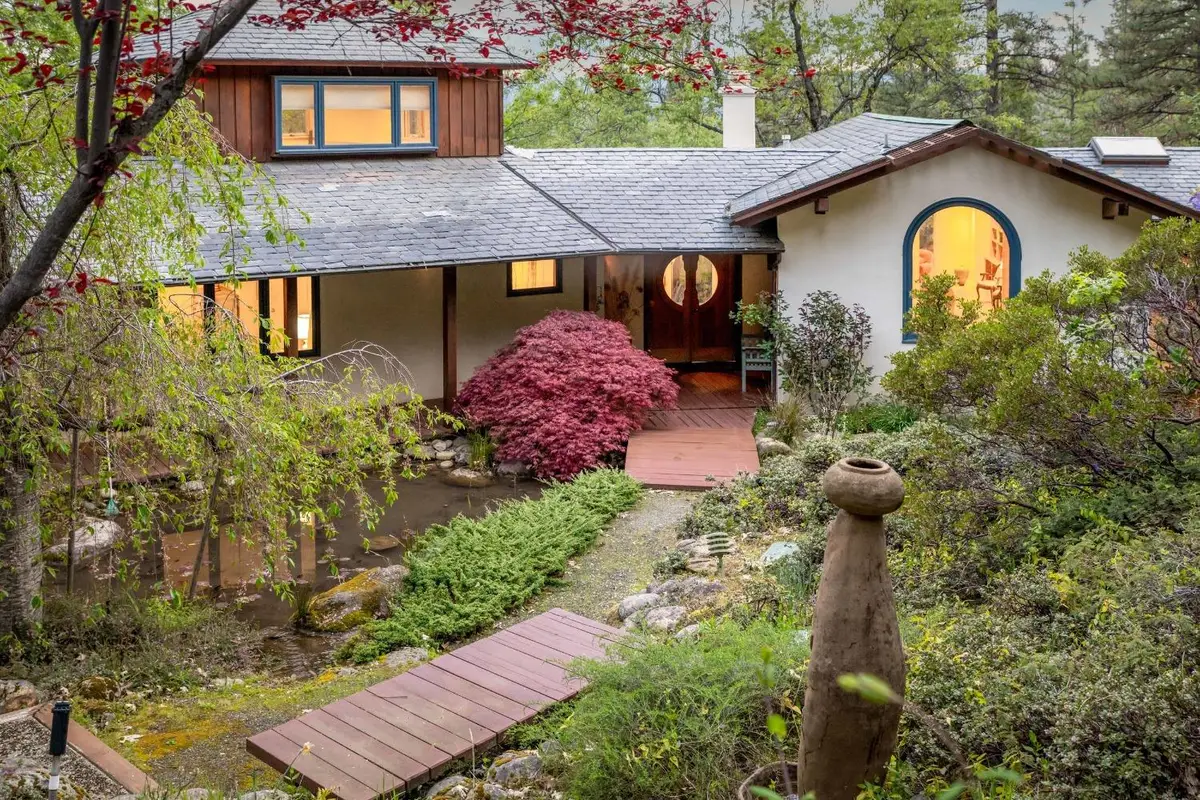


12632 Daisy Blue Mine Road,Nevada City, CA 95959
$1,250,000
- 3 Beds
- 3 Baths
- 2,743 sq. ft.
- Single family
- Pending
Listed by:gregory sharp
Office:coldwell banker grass roots realty
MLS#:225012083
Source:MFMLS
Price summary
- Price:$1,250,000
- Price per sq. ft.:$455.71
About this home
This is a Jeff Gold designed masterpiece set on 20-acres in a sanctuary-like setting. In 1989, a visionary woman had Jeff design and build her dream retreat home with a Pacific Rim influence. The cascading water gardens guide you into this magnificent home's formal foyer that leads into a spectacular living room with large picture window views and archways. The Rumford Fireplace hearth has sandstone facing that holds the heart of this home. A newer outdoor dining deck is just off the kitchen. As you wander through each large custom room find the Jeff Gold trademark: an Eagle's Nest office space with 360 mountain views. The lower level has an ADU with a separate entrance. Walking the land, discover fenced gardens and natural springs that feed into a large pond near the pavilion/guest house. Inside is an octagonal mediation/living room over-looking the forest. A small kitchenette and bathhouse with a soaking tub, cedar sauna and outdoor shower, all create the perfect place to gather. This private oasis is in a fire wise community and just a few minutes to downtown Nevada City. The Bluestone Estate patiently awaits its second stewards. Come and sit by the waterfall to discover if you are the next owners who will re-love and re-enhance this one-of-a-kind property.
Contact an agent
Home facts
- Year built:1989
- Listing Id #:225012083
- Added:119 day(s) ago
- Updated:August 16, 2025 at 07:12 AM
Rooms and interior
- Bedrooms:3
- Total bathrooms:3
- Full bathrooms:3
- Living area:2,743 sq. ft.
Heating and cooling
- Cooling:Central
- Heating:Central
Structure and exterior
- Roof:Slate, Tile
- Year built:1989
- Building area:2,743 sq. ft.
- Lot area:20.25 Acres
Utilities
- Sewer:Septic System
Finances and disclosures
- Price:$1,250,000
- Price per sq. ft.:$455.71
New listings near 12632 Daisy Blue Mine Road
- New
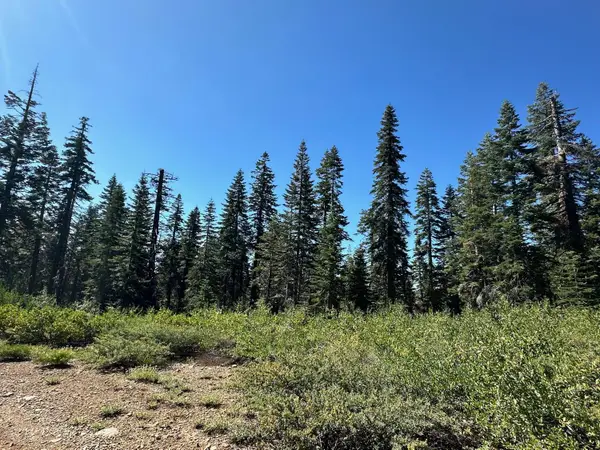 $90,000Active40 Acres
$90,000Active40 Acres19231 Marsh Mill Road, Nevada City, CA 95959
MLS# 225104574Listed by: WINDERMERE SIGNATURE PROPERTIES ROCKLIN - New
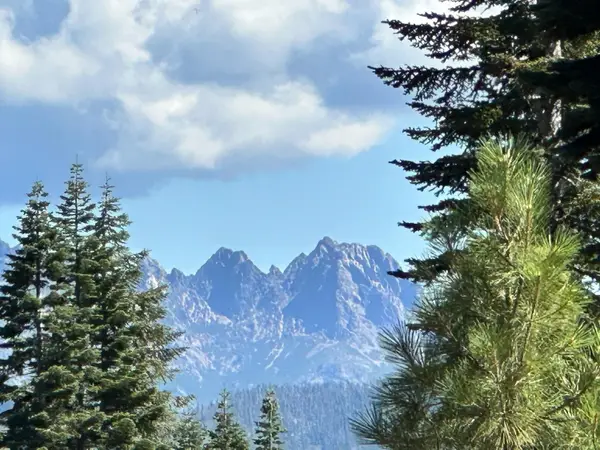 $110,000Active40 Acres
$110,000Active40 Acres19611 Marsh Mill Road, Nevada City, CA 95959
MLS# 225104633Listed by: WINDERMERE SIGNATURE PROPERTIES ROCKLIN - New
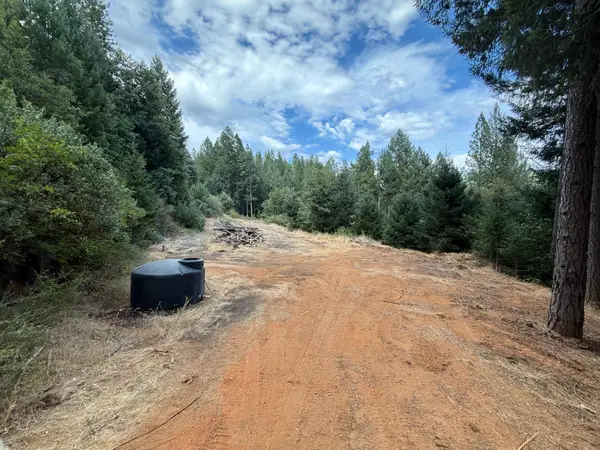 $129,900Active26.6 Acres
$129,900Active26.6 Acres19707 Grizzly Creek Road, Nevada City, CA 95959
MLS# 225099302Listed by: EXP REALTY OF NORTHERN CALIFORNIA, INC. - New
 $169,000Active10.01 Acres
$169,000Active10.01 Acres15473 Blind Shady Road, Nevada City, CA 95959
MLS# 225099797Listed by: EXP REALTY OF NORTHERN CALIFORNIA, INC. - New
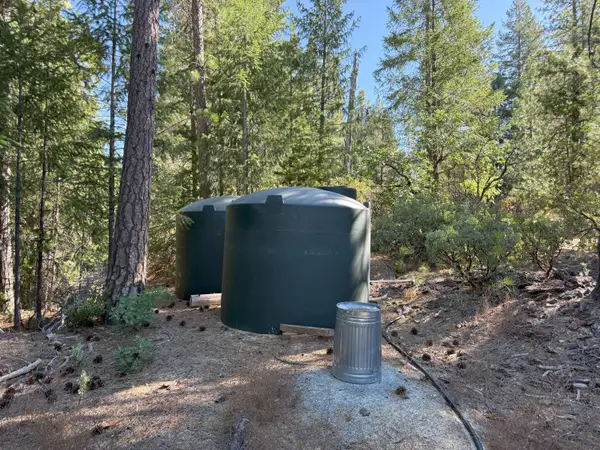 $549,000Active415 Acres
$549,000Active415 Acres10543 Chuckleberry Drive, Nevada City, CA 95959
MLS# 225103468Listed by: EXP REALTY OF NORTHERN CALIFORNIA, INC. - New
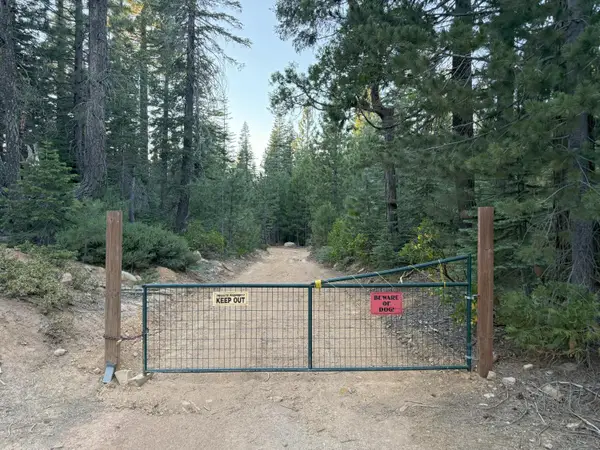 $149,000Active20 Acres
$149,000Active20 Acres25242 Gaston Road, Nevada City, CA 95959
MLS# 225103519Listed by: EXP REALTY OF NORTHERN CALIFORNIA, INC. - New
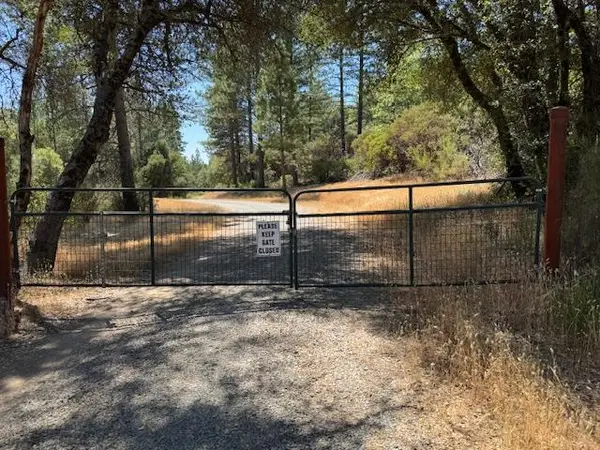 $450,000Active117.63 Acres
$450,000Active117.63 Acres10884 Milky Way, Nevada City, CA 95959
MLS# 225106986Listed by: O'DELL REALTY - Open Sat, 12 to 3pmNew
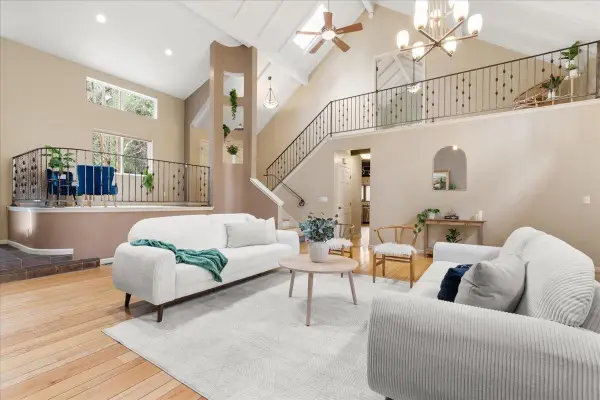 $775,000Active4 beds 3 baths3,550 sq. ft.
$775,000Active4 beds 3 baths3,550 sq. ft.14708 Echo Ridge Drive, Nevada City, CA 95959
MLS# 225103417Listed by: COLDWELL BANKER GRASS ROOTS REALTY - New
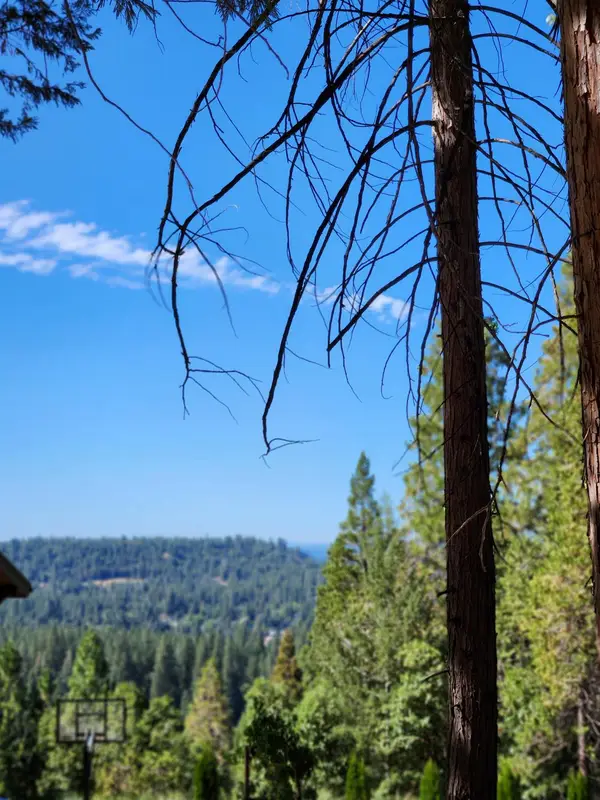 $225,000Active3 Acres
$225,000Active3 Acres11068 Merrill Court, Nevada City, CA 95959
MLS# 225106595Listed by: PROFESSIONAL REALTY SERVICES INTERNATIONAL INC. - Open Sat, 12 to 2pmNew
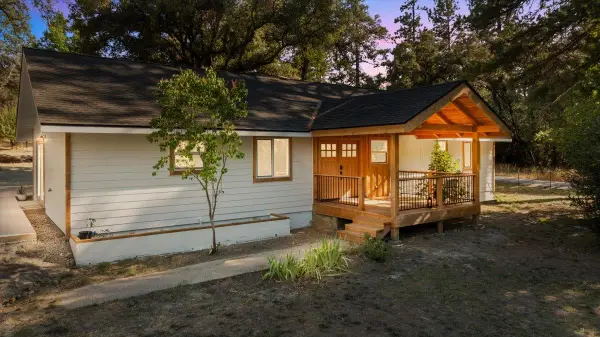 $615,000Active4 beds 2 baths1,752 sq. ft.
$615,000Active4 beds 2 baths1,752 sq. ft.10821 Beckville Road, Nevada City, CA 95959
MLS# 225105834Listed by: COLDWELL BANKER GRASS ROOTS REALTY
