13792 Rockway Place, Nevada City, CA 95959
Local realty services provided by:Better Homes and Gardens Real Estate Everything Real Estate
13792 Rockway Place,Nevada City, CA 95959
$699,800
- 3 Beds
- 4 Baths
- 1,446 sq. ft.
- Single family
- Active
Listed by: mimi simmons
Office: century 21 cornerstone realty
MLS#:225128994
Source:MFMLS
Price summary
- Price:$699,800
- Price per sq. ft.:$483.96
About this home
Two fabulous log homes and a detached 4 car garage on a pretty 1.6 acre natural parcel in Nevada City! The main home has a dramatic open floor plan with vaulted open beam ceilings, wood floors and beautiful madrone windows and doors. Handicapped friendly accommodates the whole family! Lots of natural light dances throughout this home and there is a huge partially finished basement on the lower level that can be expanded. The detached guest cabin is adorable with a full bedroom and bath, and a second office with 1/2 bath. The main home is 1453 s.f., but feels huge and the guest house is 640 s.f. The shop is huge and can accommodate 4 large vehicles and has a wood stove. The driveway is circular with two entry gates and year round Rock Creek is at the bottom of the property! All Natural landscaping, with the exception of the garden area that benefits from a big producing well! Extra 2500 gallon holding tank located next to two extra outbuildings for your toys and yard equipment! High speed Fiberoptic internet makes a joy to live and work at home! Enjoy the endless possibilities this property has to offer with flexibility for income, family members or a lovely home office! Income potential can be up to $5000/month for rental income is also obtainable!!!
Contact an agent
Home facts
- Year built:1987
- Listing ID #:225128994
- Added:121 day(s) ago
- Updated:February 10, 2026 at 04:06 PM
Rooms and interior
- Bedrooms:3
- Total bathrooms:4
- Full bathrooms:3
- Living area:1,446 sq. ft.
Heating and cooling
- Cooling:Ceiling Fan(s)
- Heating:Fireplace(s), Pellet Stove, Propane Stove, Wood Stove
Structure and exterior
- Roof:Composition Shingle
- Year built:1987
- Building area:1,446 sq. ft.
- Lot area:1.52 Acres
Utilities
- Sewer:Septic Connected
Finances and disclosures
- Price:$699,800
- Price per sq. ft.:$483.96
New listings near 13792 Rockway Place
- New
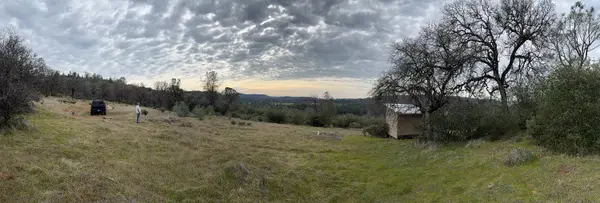 $225,000Active33.53 Acres
$225,000Active33.53 Acres12071 Birchville Road, Nevada City, CA 95959
MLS# 226009585Listed by: CENTURY 21 CORNERSTONE REALTY - New
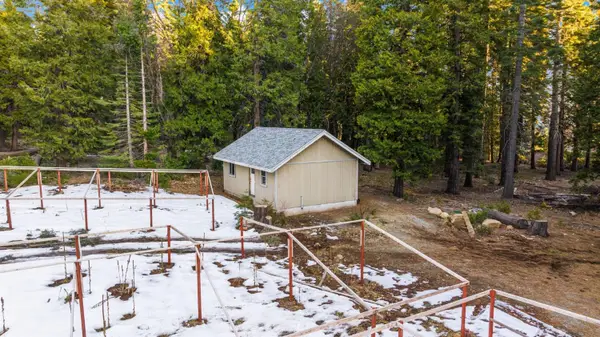 $175,000Active1 beds 1 baths588 sq. ft.
$175,000Active1 beds 1 baths588 sq. ft.16277 Ophir Silver Road, Nevada City, CA 95959
MLS# 226015162Listed by: CENTURY 21 CORNERSTONE REALTY - New
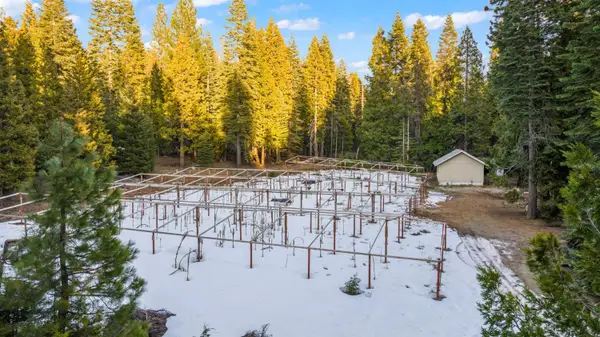 $175,000Active6.58 Acres
$175,000Active6.58 Acres16277 Ophir Silver Road, Nevada City, CA 95959
MLS# 226015177Listed by: CENTURY 21 CORNERSTONE REALTY - New
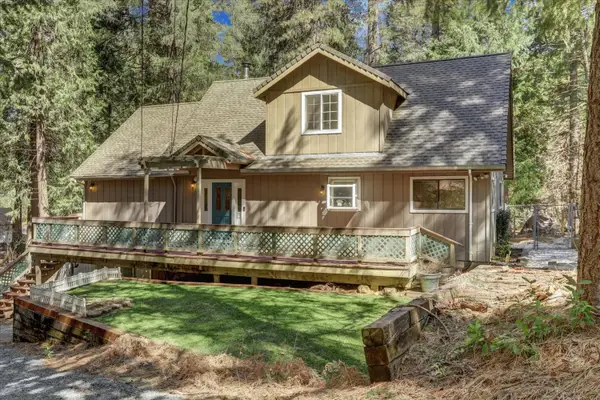 $499,000Active3 beds 2 baths1,888 sq. ft.
$499,000Active3 beds 2 baths1,888 sq. ft.16448 Pasquale Road, Nevada City, CA 95959
MLS# 226014839Listed by: RE/MAX GOLD - New
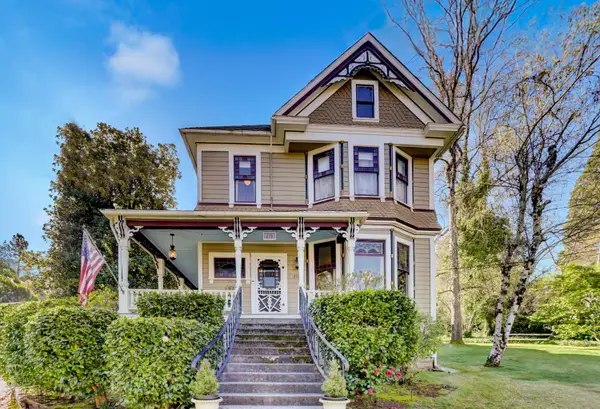 $1,799,000Active5 beds 3 baths3,518 sq. ft.
$1,799,000Active5 beds 3 baths3,518 sq. ft.203 Prospect Street, Nevada City, CA 95959
MLS# 226014408Listed by: CENTURY 21 CORNERSTONE REALTY - New
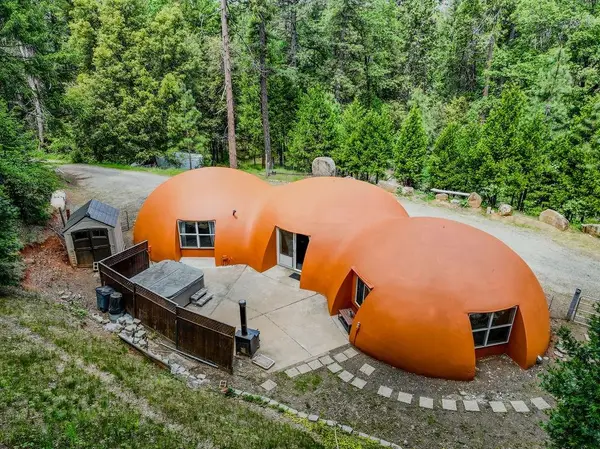 $529,000Active2 beds 2 baths1,671 sq. ft.
$529,000Active2 beds 2 baths1,671 sq. ft.14522 Deerhaven Lane, Nevada City, CA 95959
MLS# 226014468Listed by: RECREATION REALTY - New
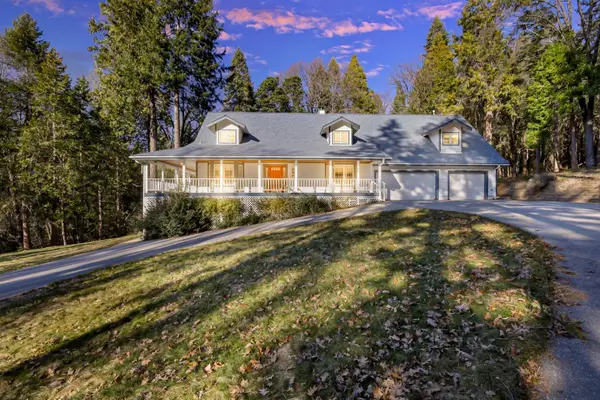 $795,000Active3 beds 4 baths2,754 sq. ft.
$795,000Active3 beds 4 baths2,754 sq. ft.12790 Madrone Forest Drive, Nevada City, CA 95959
MLS# 226014614Listed by: REALTY ONE GROUP COMPLETE - New
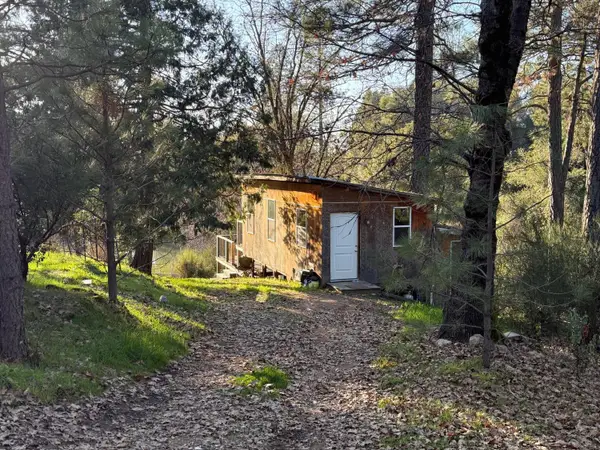 $275,000Active2 beds 2 baths980 sq. ft.
$275,000Active2 beds 2 baths980 sq. ft.21614 Rockaway Road, Nevada City, CA 95959
MLS# 226013645Listed by: SIERRA HOMES REALTY 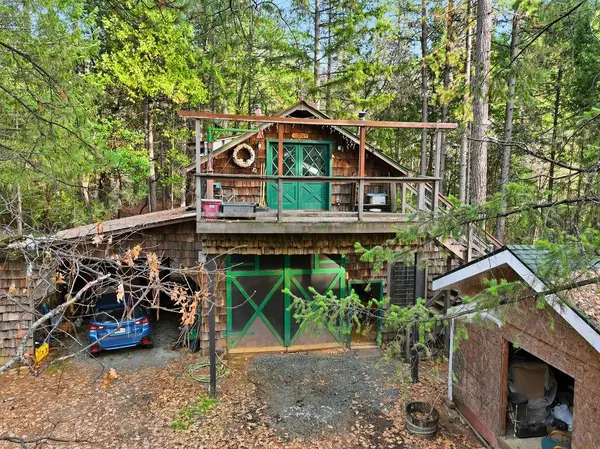 $315,000Pending4.99 Acres
$315,000Pending4.99 Acres12016 Banner Mountain Trail, Nevada City, CA 95959
MLS# 226012673Listed by: CENTURY 21 SELECT REAL ESTATE, INC.- New
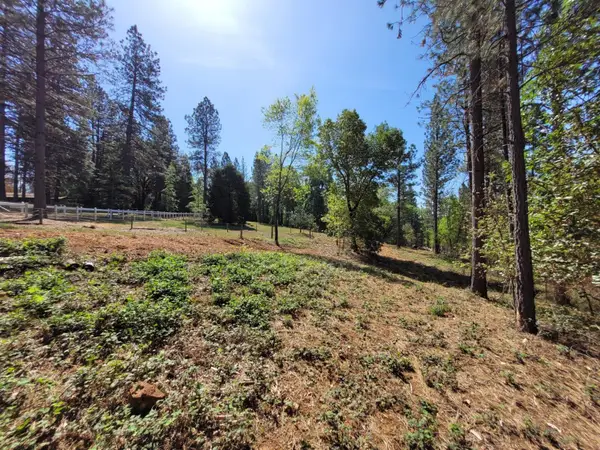 $99,000Active2.6 Acres
$99,000Active2.6 Acres13560 Hopeful Hill Road, Nevada City, CA 95959
MLS# 226012617Listed by: PROFESSIONAL REALTY SERVICES INTERNATIONAL INC.

