15258 Pasquale Road, Nevada City, CA 95959
Local realty services provided by:Better Homes and Gardens Real Estate Royal & Associates
15258 Pasquale Road,Nevada City, CA 95959
$1,899,000
- 6 Beds
- 5 Baths
- 5,237 sq. ft.
- Single family
- Active
Listed by: mimi simmons
Office: century 21 cornerstone realty
MLS#:225144927
Source:MFMLS
Price summary
- Price:$1,899,000
- Price per sq. ft.:$362.61
About this home
Stunning and magical Contemporary home on a breathtaking 30 acres, located minutes to Historic downtown Nevada City and easy access to Scotts Flat Lake! Dramatic floor plan offers open beam, vaulted ceilings and spacious rooms with loads of natural light streaming throughout! Used as a primary residence, as well as a Retreat Center, this fantastic home offers mountain luxury at its finest! The great room is huge and ideal for entertaining with a gourmet kitchen, dining area for 20 and glass French doors leading out to the inground Salt Water Swimming pool. The Family room is magical with surrounding windows which bring the outside indoors. Multiple master suites and guest bedrooms, Music Studio and lots of little retreat areas. "Birthday-suit-private with easy access to the lake and hiking trails throughout the land, which is all useable. You will not find another property quite like this!
Contact an agent
Home facts
- Year built:1983
- Listing ID #:225144927
- Added:93 day(s) ago
- Updated:February 24, 2026 at 03:52 PM
Rooms and interior
- Bedrooms:6
- Total bathrooms:5
- Full bathrooms:4
- Flooring:Carpet, Stone, Tile Floor, Wood Floors
- Kitchen Description:Built-In Gas Oven, Dishwasher, Free Standing Refrigerator, Gas Cook Top, Ice Maker
- Living area:5,237 sq. ft.
Heating and cooling
- Cooling:Ceiling Fan(s), Central, Wall Unit(s), Window Unit(s)
- Heating:Central, Fireplace(s), Propane, Wood Stove
Structure and exterior
- Roof:Tile
- Year built:1983
- Building area:5,237 sq. ft.
- Lot area:44 Acres
- Lot Features:Gated Community, Pond Seasonal
- Construction Materials:Ceiling Insulation, Stucco, Wall Insulation, Wood, Wood Siding
- Exterior Features:Covered Patio, Uncovered Deck
- Foundation Description:Raised Foundation, Slab
- Levels:1 Story
Utilities
- Sewer:Septic System
Finances and disclosures
- Price:$1,899,000
- Price per sq. ft.:$362.61
Features and amenities
- Appliances:Dishwasher
- Laundry features:Cabinets, Dryer Included, Hookups Only, Inside Laundry Area, Inside Laundry Room, Washer Included
- Amenities:Cathedral Ceiling, Open Beam Ceiling
New listings near 15258 Pasquale Road
- New
 $449,900Active3 beds 2 baths1,266 sq. ft.
$449,900Active3 beds 2 baths1,266 sq. ft.10402 Newtown Road, Nevada City, CA 95959
MLS# 226022019Listed by: EXP REALTY OF CALIFORNIA INC. - New
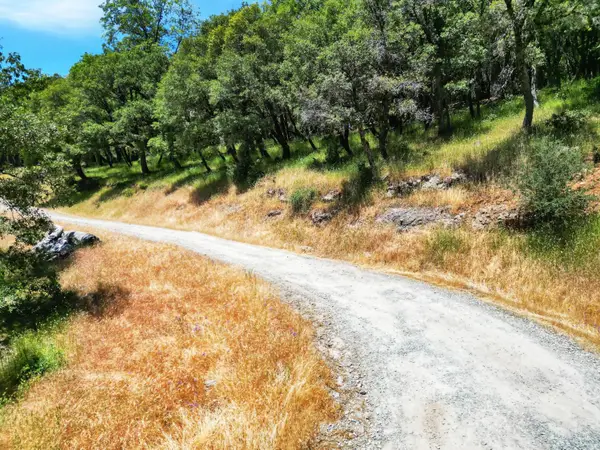 $265,000Active12.42 Acres
$265,000Active12.42 Acres10441 Rim Rock Lane, Nevada City, CA 95959
MLS# 226021426Listed by: SIERRA HOMES REALTY - New
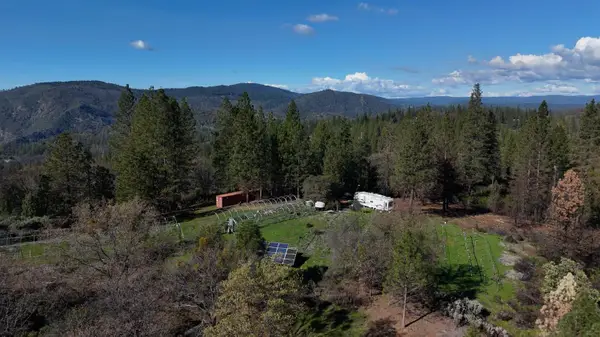 $429,000Active43 Acres
$429,000Active43 Acres11684 Serendipity Lane, Nevada City, CA 95959
MLS# 226018029Listed by: SIERRA HOMES REALTY - New
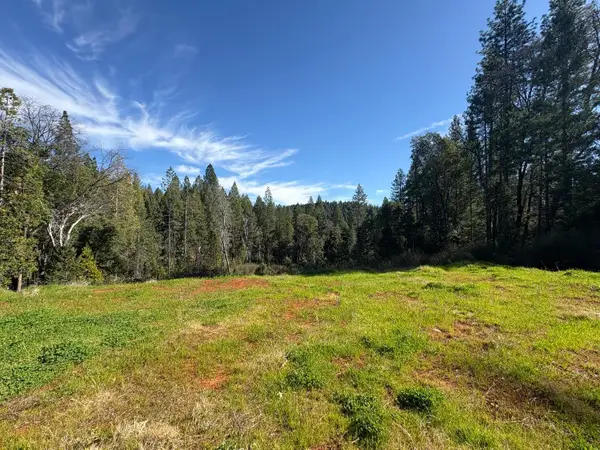 $99,000Active3.78 Acres
$99,000Active3.78 Acres18853 N Canyon Road, Nevada City, CA 95959
MLS# 226018134Listed by: EXP REALTY OF NORTHERN CALIFORNIA, INC.  $1,450,000Pending3 beds 3 baths2,756 sq. ft.
$1,450,000Pending3 beds 3 baths2,756 sq. ft.14153 Misty Meadow Lane, Nevada City, CA 95959
MLS# 225149652Listed by: CENTURY 21 CORNERSTONE REALTY- Open Sat, 10am to 2pm
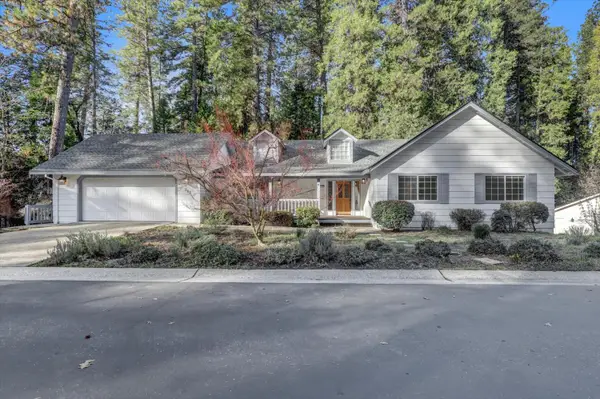 $579,000Active3 beds 2 baths1,769 sq. ft.
$579,000Active3 beds 2 baths1,769 sq. ft.362 Gracie Road, Nevada City, CA 95959
MLS# 225147962Listed by: COLDWELL BANKER GRASS ROOTS REALTY 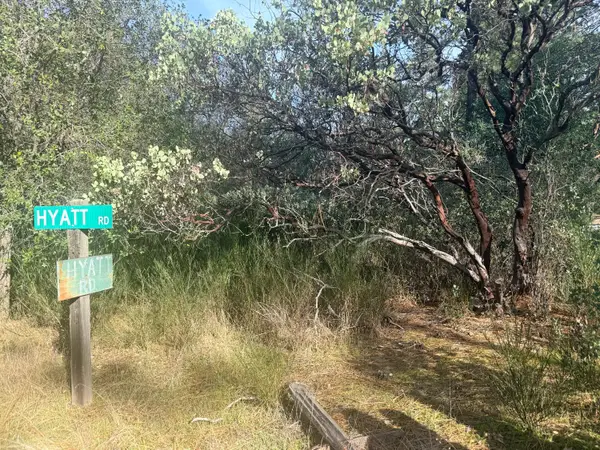 $100,000Active2.84 Acres
$100,000Active2.84 Acres10986 Tyler Foote Crossing Road, Nevada City, CA 95959
MLS# 226013106Listed by: CENTURY 21 CORNERSTONE REALTY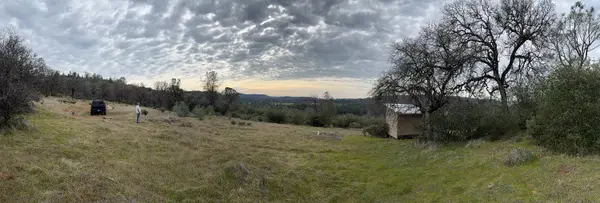 $225,000Active33.53 Acres
$225,000Active33.53 Acres12071 Birchville Road, Nevada City, CA 95959
MLS# 226009585Listed by: CENTURY 21 CORNERSTONE REALTY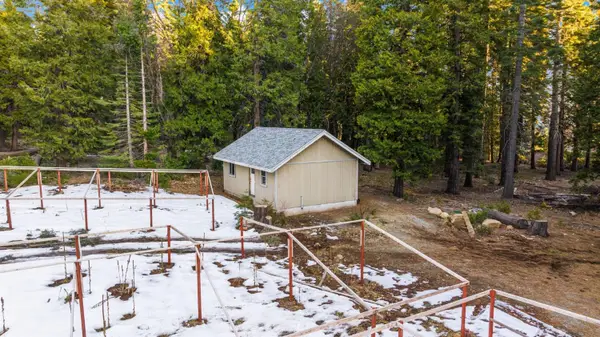 $175,000Active1 beds 1 baths588 sq. ft.
$175,000Active1 beds 1 baths588 sq. ft.16277 Ophir Silver Road, Nevada City, CA 95959
MLS# 226015162Listed by: CENTURY 21 CORNERSTONE REALTY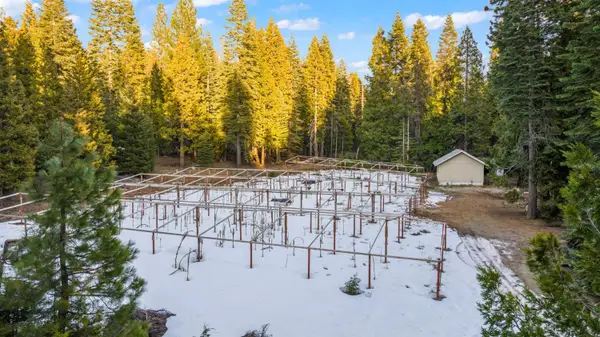 $175,000Active6.58 Acres
$175,000Active6.58 Acres16277 Ophir Silver Road, Nevada City, CA 95959
MLS# 226015177Listed by: CENTURY 21 CORNERSTONE REALTY

