18125 Douglas Road, Nevada City, CA 95959
Local realty services provided by:Better Homes and Gardens Real Estate Everything Real Estate
18125 Douglas Road,Nevada City, CA 95959
$599,000
- 3 Beds
- 2 Baths
- 2,703 sq. ft.
- Single family
- Active
Listed by: ashley quaintance, kimberly a pepe
Office: keller williams realty gold country
MLS#:225100210
Source:MFMLS
Price summary
- Price:$599,000
- Price per sq. ft.:$221.61
About this home
This move-in ready, architecturally distinctive geo-dome home blends inspired design with relaxed foothill living on 3.6 peaceful acres in the scenic Sierra Foothills. Just minutes from historic downtown Nevada City and minutes to Edwards Crossing on the South Yuba River, this property offers the perfect balance of nature, privacy, and convenience. Inside, approximately 2,700 sq ft of light-filled living space welcomes you with soaring vaulted ceilings, skylights that flood the home with natural spring sunshine, and an open-concept kitchen featuring granite countertopsideal for everyday living, entertaining, or creative retreat-style use. The flexible layout easily accommodates remote work, guests, or multi-use living, while the full 1,000 sq ft basement provides abundant space for a workshop, storage, gym, or future expansion. Step outside and enjoy gently rolling, partially fenced land coming alive in springperfect for gardening, animals, or simply relaxing among oaks and pines as everything blooms. With nearby trails, year-round river access, and the charm of Nevada City just minutes away, this property offers a lifestyle where nature and comfort meet effortlessly. A truly unique dome home in a magical Sierra Foothills settingwhere spring feels like a fresh start every day.
Contact an agent
Home facts
- Year built:1991
- Listing ID #:225100210
- Added:194 day(s) ago
- Updated:February 10, 2026 at 04:06 PM
Rooms and interior
- Bedrooms:3
- Total bathrooms:2
- Full bathrooms:2
- Living area:2,703 sq. ft.
Heating and cooling
- Cooling:Ceiling Fan(s), Central
- Heating:Central, Propane, Wood Stove
Structure and exterior
- Roof:Composition Shingle
- Year built:1991
- Building area:2,703 sq. ft.
- Lot area:3.65 Acres
Utilities
- Sewer:Septic System
Finances and disclosures
- Price:$599,000
- Price per sq. ft.:$221.61
New listings near 18125 Douglas Road
- New
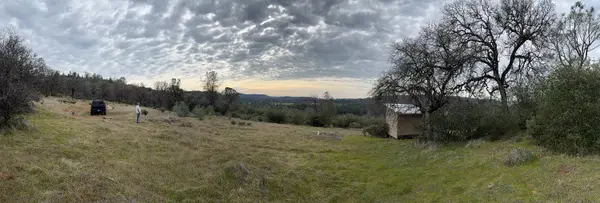 $225,000Active33.53 Acres
$225,000Active33.53 Acres12071 Birchville Road, Nevada City, CA 95959
MLS# 226009585Listed by: CENTURY 21 CORNERSTONE REALTY - New
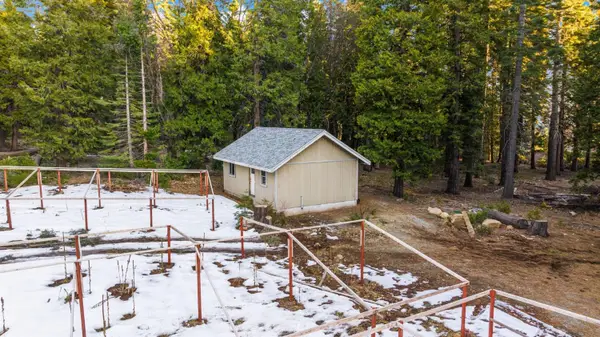 $175,000Active1 beds 1 baths588 sq. ft.
$175,000Active1 beds 1 baths588 sq. ft.16277 Ophir Silver Road, Nevada City, CA 95959
MLS# 226015162Listed by: CENTURY 21 CORNERSTONE REALTY - New
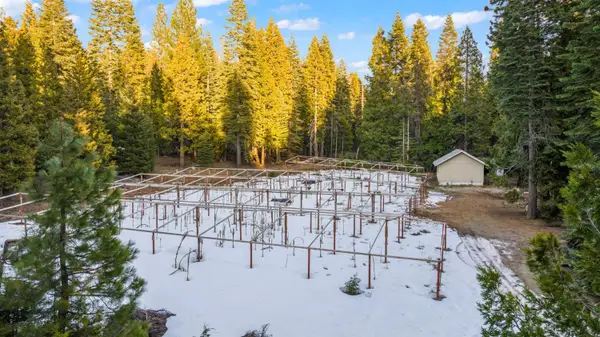 $175,000Active6.58 Acres
$175,000Active6.58 Acres16277 Ophir Silver Road, Nevada City, CA 95959
MLS# 226015177Listed by: CENTURY 21 CORNERSTONE REALTY - New
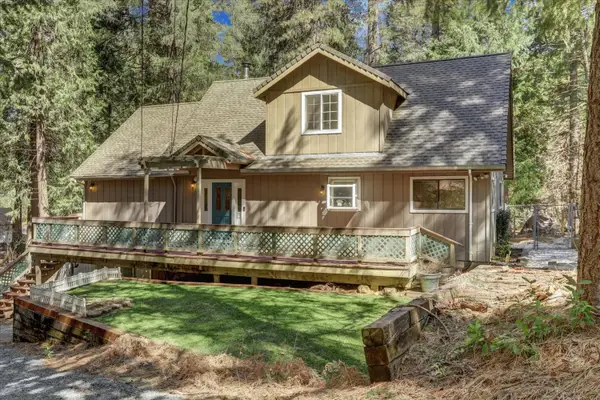 $499,000Active3 beds 2 baths1,888 sq. ft.
$499,000Active3 beds 2 baths1,888 sq. ft.16448 Pasquale Road, Nevada City, CA 95959
MLS# 226014839Listed by: RE/MAX GOLD - New
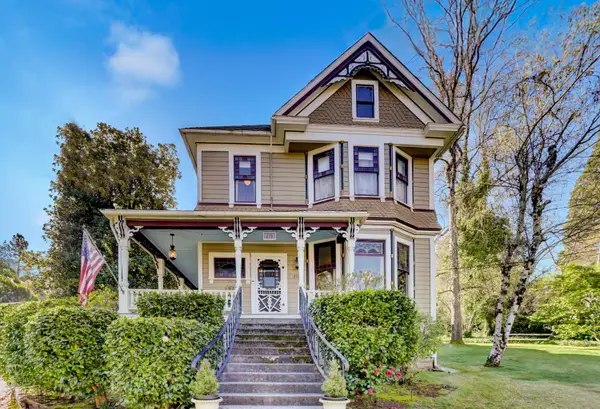 $1,799,000Active5 beds 3 baths3,518 sq. ft.
$1,799,000Active5 beds 3 baths3,518 sq. ft.203 Prospect Street, Nevada City, CA 95959
MLS# 226014408Listed by: CENTURY 21 CORNERSTONE REALTY - New
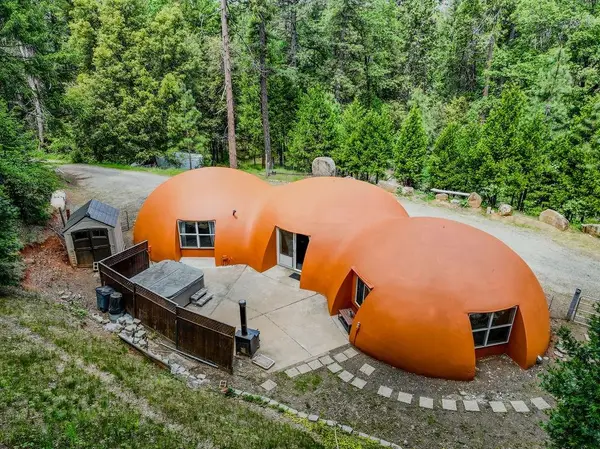 $529,000Active2 beds 2 baths1,671 sq. ft.
$529,000Active2 beds 2 baths1,671 sq. ft.14522 Deerhaven Lane, Nevada City, CA 95959
MLS# 226014468Listed by: RECREATION REALTY - New
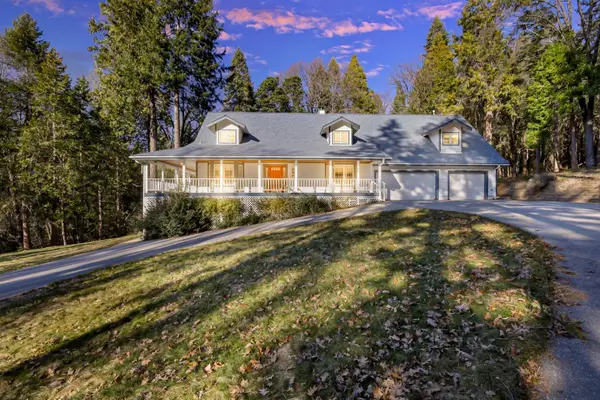 $795,000Active3 beds 4 baths2,754 sq. ft.
$795,000Active3 beds 4 baths2,754 sq. ft.12790 Madrone Forest Drive, Nevada City, CA 95959
MLS# 226014614Listed by: REALTY ONE GROUP COMPLETE - New
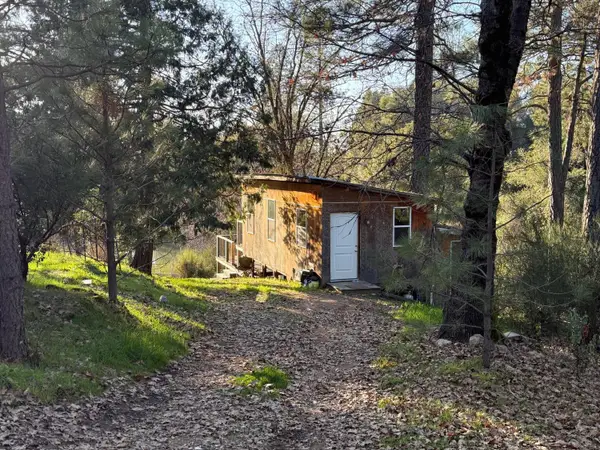 $275,000Active2 beds 2 baths980 sq. ft.
$275,000Active2 beds 2 baths980 sq. ft.21614 Rockaway Road, Nevada City, CA 95959
MLS# 226013645Listed by: SIERRA HOMES REALTY 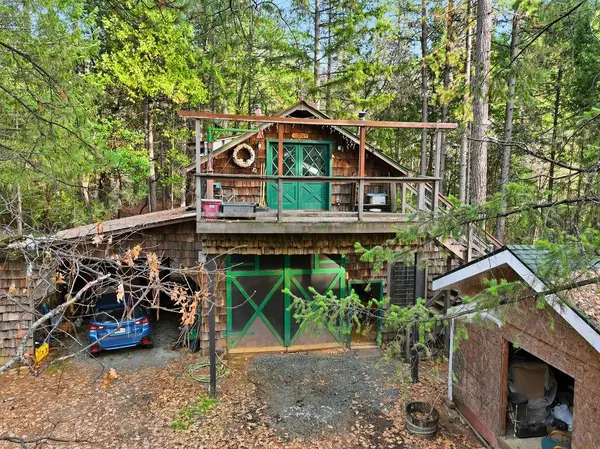 $315,000Pending4.99 Acres
$315,000Pending4.99 Acres12016 Banner Mountain Trail, Nevada City, CA 95959
MLS# 226012673Listed by: CENTURY 21 SELECT REAL ESTATE, INC.- New
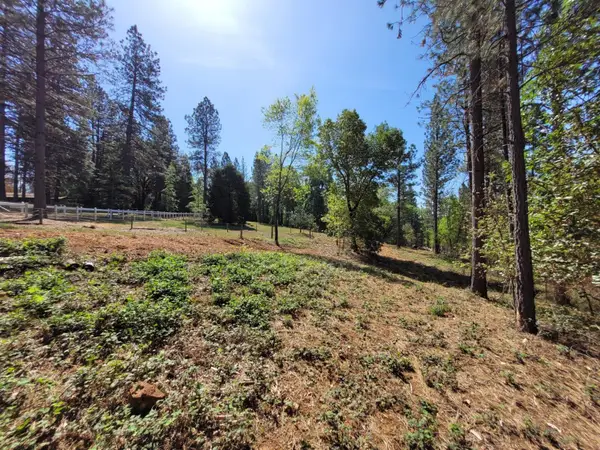 $99,000Active2.6 Acres
$99,000Active2.6 Acres13560 Hopeful Hill Road, Nevada City, CA 95959
MLS# 226012617Listed by: PROFESSIONAL REALTY SERVICES INTERNATIONAL INC.

