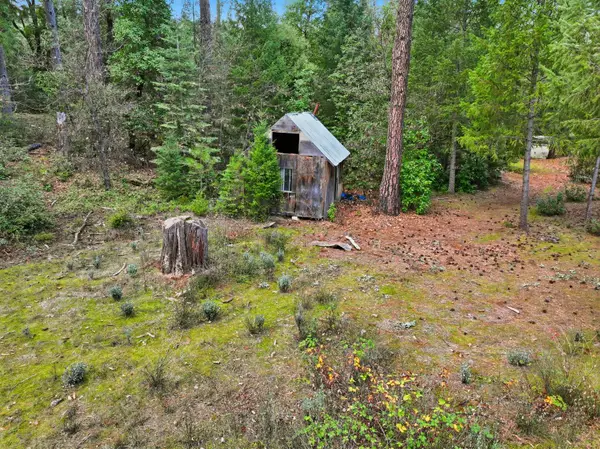214 Mill Street, Nevada City, CA 95959
Local realty services provided by:Better Homes and Gardens Real Estate Everything Real Estate
214 Mill Street,Nevada City, CA 95959
$1,200,000
- 2 Beds
- 2 Baths
- 1,681 sq. ft.
- Single family
- Active
Listed by: michelle ifland
Office: nick sadek sotheby's international realty
MLS#:225103622
Source:MFMLS
Price summary
- Price:$1,200,000
- Price per sq. ft.:$713.86
About this home
Feel the calming zen design as you settle into the beautiful living room, your gaze drifting toward even deeper layers of tranquility.2017 Nevada City home is a masterclass in stylish living. Step into the great room, where 5 hand crafted Doug-fir bi-fold glass doors dissolve the boundary between indoors and nature opening onto a private deck embraced by lush greenery. Vaulted ceilings and warm pet friendly flooring infuse the space with natural charm. All main living is on one level, the kitchen features tall windows framing an old apple tree like a living painting. The primary bath invites you to soaking tub with tranquil garden views. A second bedroom, full bath and a discretely placed laundry complete this level. Downstairs accessible by its own entrance, space for a studio,office or guest quarters. Opening to a covered patio with low maintenance landscaping designed for peace and privacy. Built with eco-conscious materials and fire safe features-including interior fire suppression and hardy plank siding-HVAC upstairs and mini split down stairs. On a quite little ST. Beautiful Heritage Chestnut Tree adorns the front yard- Gillet varietal.A short walk from to historic downtown Nevada City , cafes, events, Deer Creek and scenic trails, this is home where form meets function.
Contact an agent
Home facts
- Year built:2017
- Listing ID #:225103622
- Added:209 day(s) ago
- Updated:December 18, 2025 at 04:02 PM
Rooms and interior
- Bedrooms:2
- Total bathrooms:2
- Full bathrooms:2
- Living area:1,681 sq. ft.
Heating and cooling
- Cooling:Central, Multi-Units
- Heating:Central, Natural Gas
Structure and exterior
- Roof:Metal
- Year built:2017
- Building area:1,681 sq. ft.
- Lot area:0.25 Acres
Utilities
- Sewer:Public Sewer
Finances and disclosures
- Price:$1,200,000
- Price per sq. ft.:$713.86
New listings near 214 Mill Street
- New
 $1,450,000Active3 beds 4 baths4,892 sq. ft.
$1,450,000Active3 beds 4 baths4,892 sq. ft.17833 Country Circle, Nevada City, CA 95959
MLS# 225147494Listed by: YOUR HOME SOLD GUARANTEED REALTY LEGENDS - New
 $327,000Active40.22 Acres
$327,000Active40.22 Acres12050 Buckeye Road, Nevada City, CA 95959
MLS# 225149633Listed by: SIERRA HOMES REALTY - New
 $499,500Active1 beds 1 baths1,027 sq. ft.
$499,500Active1 beds 1 baths1,027 sq. ft.17008 Bloomfield Ridge Place, Nevada City, CA 95959
MLS# 225150709Listed by: SIERRA HOMES REALTY  $539,000Active3 beds 2 baths1,225 sq. ft.
$539,000Active3 beds 2 baths1,225 sq. ft.10462 Boulder Street, Nevada City, CA 95959
MLS# 225152414Listed by: RE/MAX GOLD $825,000Active3 beds 3 baths2,343 sq. ft.
$825,000Active3 beds 3 baths2,343 sq. ft.14622 Banner Lava Cap Road, Nevada City, CA 95959
MLS# 225151988Listed by: RE/MAX GOLD $499,000Active2 beds 2 baths1,095 sq. ft.
$499,000Active2 beds 2 baths1,095 sq. ft.13291 Quaker Hill Cross, Nevada City, CA 95959
MLS# 225152150Listed by: RE/MAX GOLD $695,000Active3 beds 3 baths2,351 sq. ft.
$695,000Active3 beds 3 baths2,351 sq. ft.12746 Quaker Hill Cross Road, Nevada City, CA 95959
MLS# 225150167Listed by: CENTURY 21 CORNERSTONE REALTY $825,000Active3 beds 2 baths1,400 sq. ft.
$825,000Active3 beds 2 baths1,400 sq. ft.234 Bridge Street, Nevada City, CA 95959
MLS# 225150008Listed by: RECREATION REALTY $1,200,000Active3 beds 2 baths2,440 sq. ft.
$1,200,000Active3 beds 2 baths2,440 sq. ft.17452 Lake Vera Purdon Road, Nevada City, CA 95959
MLS# 225133238Listed by: SIERRA HOMES REALTY $449,000Pending2 beds 2 baths2,064 sq. ft.
$449,000Pending2 beds 2 baths2,064 sq. ft.11781 Forest View Drive, Nevada City, CA 95959
MLS# 225150746Listed by: EXP REALTY OF NORTHERN CALIFORNIA, INC.
