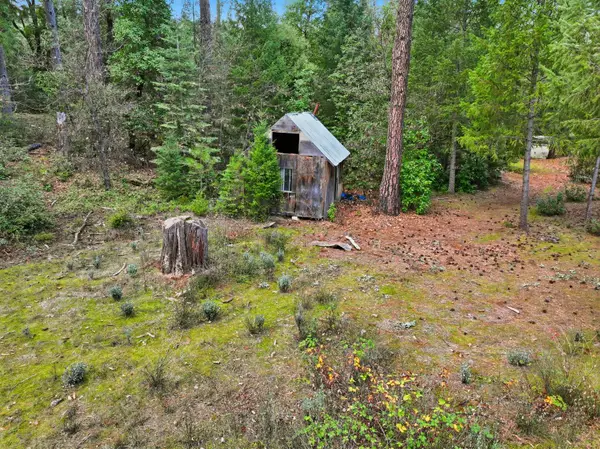21755 State Highway 20, Nevada City, CA 95959
Local realty services provided by:Better Homes and Gardens Real Estate Reliance Partners
21755 State Highway 20,Nevada City, CA 95959
$319,000
- 1 Beds
- 1 Baths
- 840 sq. ft.
- Single family
- Active
Listed by: yusuf saad
Office: alliance bay realty
MLS#:225130358
Source:CABCREIS
Price summary
- Price:$319,000
- Price per sq. ft.:$379.76
About this home
*Significant price improvement* Charming cabin nestled among towering pines on the scenic Highway 20. This beautifully updated cabin retreat offers the perfect balance of privacy, accessibility, and mountain charm. Located less than 10 minutes from historic downtown Nevada City and just past the well-known 5 Mile House landmark, the property provides a true forest sanctuary while keeping you close to town, local shops, and year-round outdoor recreation. Enjoy easy access to the Pioneer Trail, which runs directly across from the property and is ideal for hiking, biking, and equestrian adventures. Spend your weekends exploring Scotts Flat Reservoir or the crystal-clear South Yuba River, both a short drive away. At roughly 4,000ft, you'll experience light to moderate snowfall in winter and warm summers beneath the forest canopy. Inside, the cabin showcases an open layout with a large stone chimney, updated flooring, a refreshed kitchen, and an updated tile bathroom. Beautiful, large sliding glass doors in the bedroom open to a private deck overlooking serene woodlands. Perfect for morning coffee, reading, or evening barbecues under the trees. A detached two-car garage offers ample storage for vehicles, tools, or workshop space, as well as a seperate shed. So much potential for your dream, cozy cabin is here.
Contact an agent
Home facts
- Year built:1958
- Listing ID #:225130358
- Added:52 day(s) ago
- Updated:December 30, 2025 at 06:43 PM
Rooms and interior
- Bedrooms:1
- Total bathrooms:1
- Full bathrooms:1
- Living area:840 sq. ft.
Heating and cooling
- Cooling:Ceiling Fan(s), Wall Unit(s), Window Unit(s)
- Heating:Electric, Fireplace(s), Propane, Wood Stove
Structure and exterior
- Roof:Metal
- Year built:1958
- Building area:840 sq. ft.
- Lot area:2 Acres
Utilities
- Water:Private, Well
- Sewer:Holding Tank, Septic Connected, Septic Tank
Finances and disclosures
- Price:$319,000
- Price per sq. ft.:$379.76
New listings near 21755 State Highway 20
- New
 $1,450,000Active3 beds 4 baths4,892 sq. ft.
$1,450,000Active3 beds 4 baths4,892 sq. ft.17833 Country Circle, Nevada City, CA 95959
MLS# 225147494Listed by: YOUR HOME SOLD GUARANTEED REALTY LEGENDS - New
 $327,000Active40.22 Acres
$327,000Active40.22 Acres12050 Buckeye Road, Nevada City, CA 95959
MLS# 225149633Listed by: SIERRA HOMES REALTY  $499,500Active1 beds 1 baths1,027 sq. ft.
$499,500Active1 beds 1 baths1,027 sq. ft.17008 Bloomfield Ridge Place, Nevada City, CA 95959
MLS# 225150709Listed by: SIERRA HOMES REALTY $539,000Active3 beds 2 baths1,225 sq. ft.
$539,000Active3 beds 2 baths1,225 sq. ft.10462 Boulder Street, Nevada City, CA 95959
MLS# 225152414Listed by: RE/MAX GOLD $825,000Active3 beds 3 baths2,343 sq. ft.
$825,000Active3 beds 3 baths2,343 sq. ft.14622 Banner Lava Cap Road, Nevada City, CA 95959
MLS# 225151988Listed by: RE/MAX GOLD $499,000Active2 beds 2 baths1,095 sq. ft.
$499,000Active2 beds 2 baths1,095 sq. ft.13291 Quaker Hill Cross, Nevada City, CA 95959
MLS# 225152150Listed by: RE/MAX GOLD $695,000Active3 beds 3 baths2,351 sq. ft.
$695,000Active3 beds 3 baths2,351 sq. ft.12746 Quaker Hill Cross Road, Nevada City, CA 95959
MLS# 225150167Listed by: CENTURY 21 CORNERSTONE REALTY $825,000Active3 beds 2 baths1,400 sq. ft.
$825,000Active3 beds 2 baths1,400 sq. ft.234 Bridge Street, Nevada City, CA 95959
MLS# 225150008Listed by: RECREATION REALTY $1,200,000Active3 beds 2 baths2,440 sq. ft.
$1,200,000Active3 beds 2 baths2,440 sq. ft.17452 Lake Vera Purdon Road, Nevada City, CA 95959
MLS# 225133238Listed by: SIERRA HOMES REALTY $449,000Pending2 beds 2 baths2,064 sq. ft.
$449,000Pending2 beds 2 baths2,064 sq. ft.11781 Forest View Drive, Nevada City, CA 95959
MLS# 225150746Listed by: EXP REALTY OF NORTHERN CALIFORNIA, INC.
