519 Nimrod Street, Nevada City, CA 95959
Local realty services provided by:Better Homes and Gardens Real Estate Reliance Partners
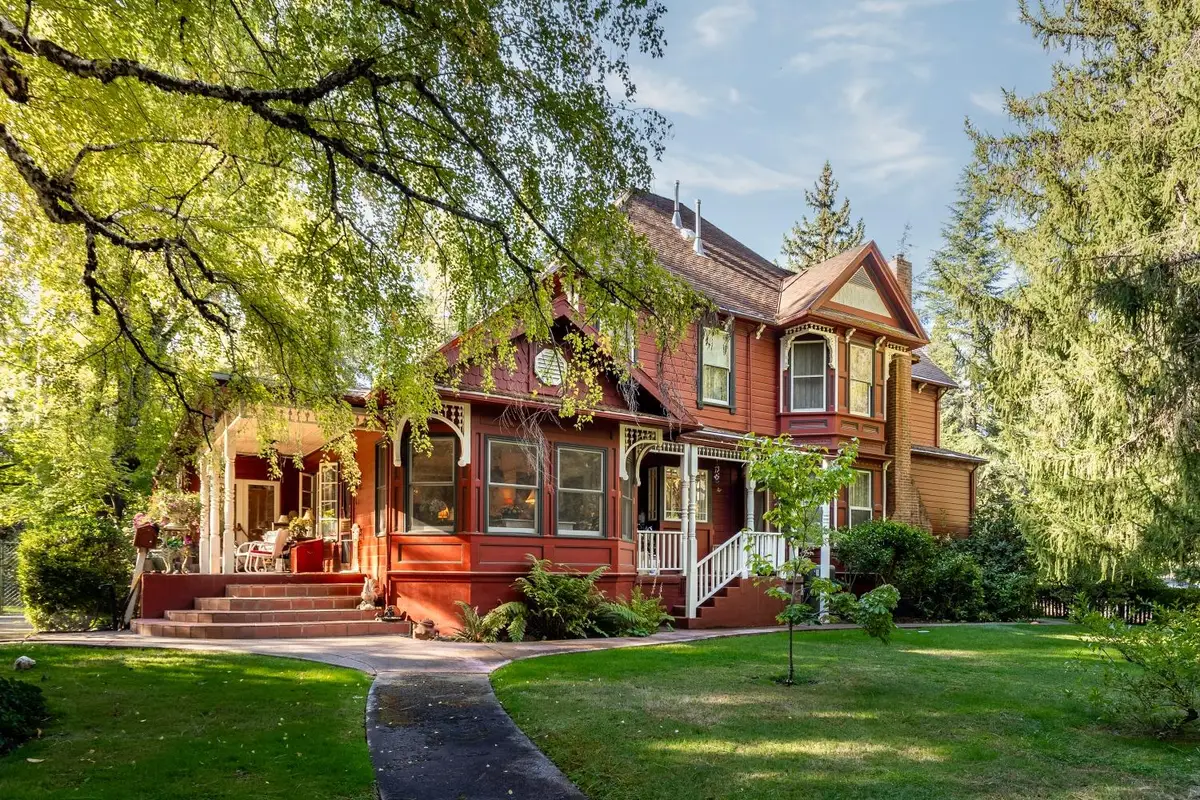

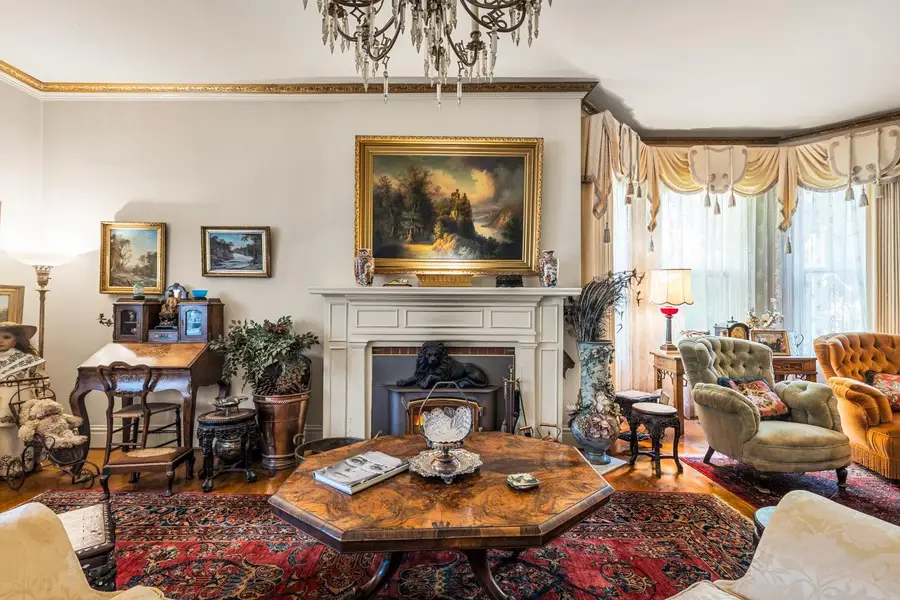
519 Nimrod Street,Nevada City, CA 95959
$3,200,000
- 4 Beds
- 2 Baths
- 4,000 sq. ft.
- Single family
- Active
Listed by:mary good
Office:nick sadek sotheby's international realty
MLS#:224102873
Source:MFMLS
Price summary
- Price:$3,200,000
- Price per sq. ft.:$800
About this home
Once-in-a-lifetime opportunity! One of Nevada City's heritage properties, on the market for the first time since 1936. Private 2.21-acre estate bordered by white picket fence, stone wall, hedges, iron gate - in City limits. Distinctive Victorian (c.4000sf) lovingly maintained & improved. Smaller cottage (c.800sf). 984sf 1989 garage. Vintage 1860s barn. Large newer barn. Large gazebo plumbed for spa. Two small ponds, one with fountain. Stunning covered veranda reaches gently into private gardens. Spacious home, with high ceilings. Spacious formal living room. Modern kitchen, designed to meld with Victorian style, opens to family room & formal breakfast room. Large office/library rests between formal dining & entry. Large multi-purpose room adaptable for many uses; tile floor, skylight, exterior entry, bath. Upper level has four large bedrooms, one used as sitting room. Even the loft at the landing is large enough for a bed. Largest barn is two stories high, with center section tall enough for a 48' motor home. Impressive old barn beams are amazing. Newer over-sized three-car garage off private circle drive. Smaller barn marks its 164 birthday this year. Charming 2-bedroom cottage for guests or tenants is a short walk from main house. 4+ covered parking spaces. More uncovered
Contact an agent
Home facts
- Listing Id #:224102873
- Added:303 day(s) ago
- Updated:August 16, 2025 at 02:44 PM
Rooms and interior
- Bedrooms:4
- Total bathrooms:2
- Full bathrooms:2
- Living area:4,000 sq. ft.
Heating and cooling
- Cooling:Central
- Heating:Central, Natural Gas
Structure and exterior
- Roof:Composition Shingle
- Building area:4,000 sq. ft.
- Lot area:2.21 Acres
Utilities
- Sewer:Public Sewer, Sewer Connected, Sewer in Street
Finances and disclosures
- Price:$3,200,000
- Price per sq. ft.:$800
New listings near 519 Nimrod Street
- New
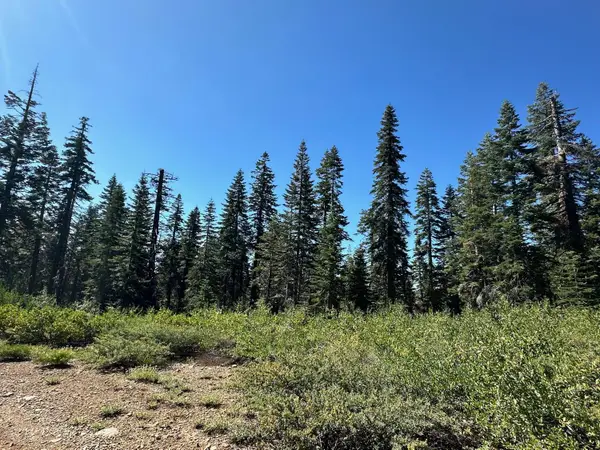 $90,000Active40 Acres
$90,000Active40 Acres19231 Marsh Mill Road, Nevada City, CA 95959
MLS# 225104574Listed by: WINDERMERE SIGNATURE PROPERTIES ROCKLIN - New
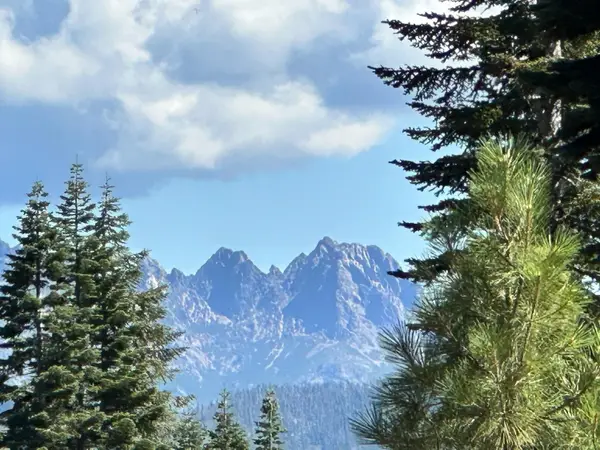 $110,000Active40 Acres
$110,000Active40 Acres19611 Marsh Mill Road, Nevada City, CA 95959
MLS# 225104633Listed by: WINDERMERE SIGNATURE PROPERTIES ROCKLIN - New
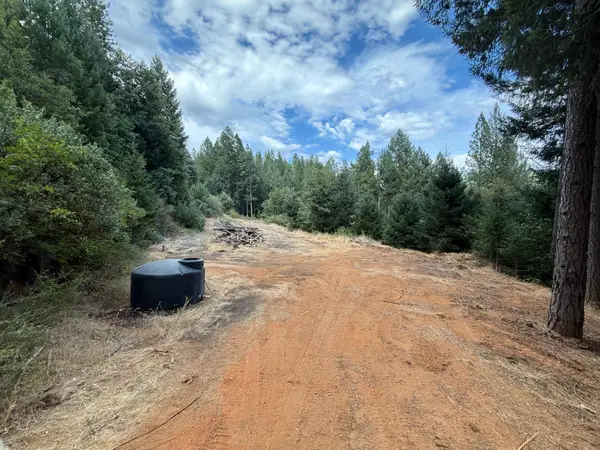 $129,900Active26.6 Acres
$129,900Active26.6 Acres19707 Grizzly Creek Road, Nevada City, CA 95959
MLS# 225099302Listed by: EXP REALTY OF NORTHERN CALIFORNIA, INC. - New
 $169,000Active10.01 Acres
$169,000Active10.01 Acres15473 Blind Shady Road, Nevada City, CA 95959
MLS# 225099797Listed by: EXP REALTY OF NORTHERN CALIFORNIA, INC. - New
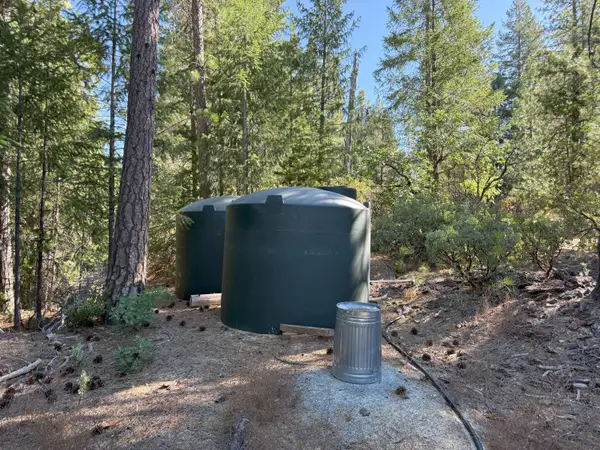 $549,000Active415 Acres
$549,000Active415 Acres10543 Chuckleberry Drive, Nevada City, CA 95959
MLS# 225103468Listed by: EXP REALTY OF NORTHERN CALIFORNIA, INC. - New
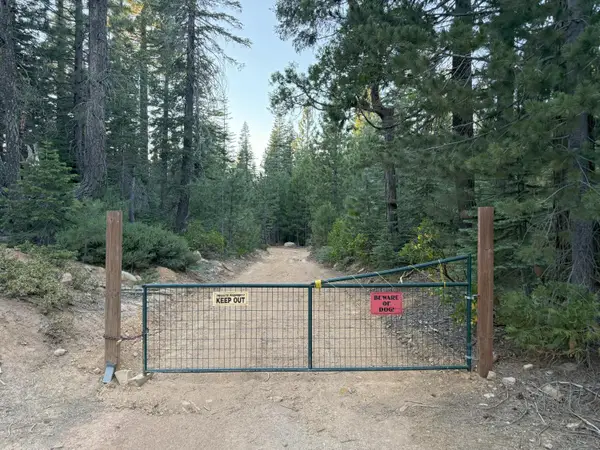 $149,000Active20 Acres
$149,000Active20 Acres25242 Gaston Road, Nevada City, CA 95959
MLS# 225103519Listed by: EXP REALTY OF NORTHERN CALIFORNIA, INC. - New
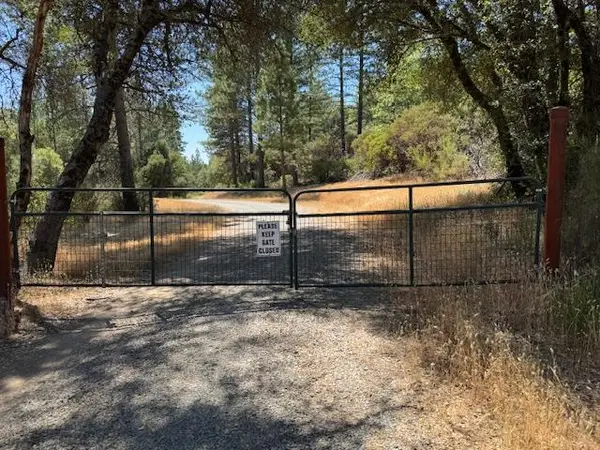 $450,000Active117.63 Acres
$450,000Active117.63 Acres10884 Milky Way, Nevada City, CA 95959
MLS# 225106986Listed by: O'DELL REALTY - Open Sat, 12 to 3pmNew
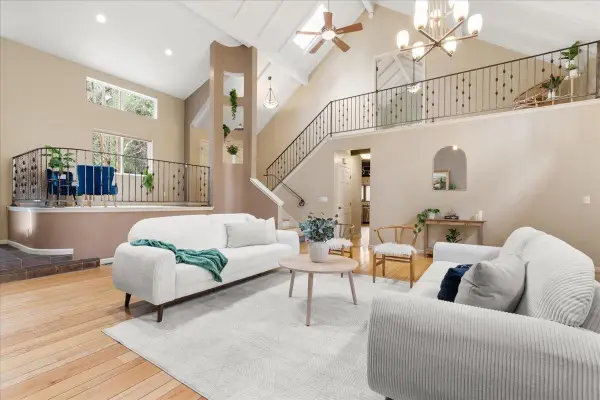 $775,000Active4 beds 3 baths3,550 sq. ft.
$775,000Active4 beds 3 baths3,550 sq. ft.14708 Echo Ridge Drive, Nevada City, CA 95959
MLS# 225103417Listed by: COLDWELL BANKER GRASS ROOTS REALTY - New
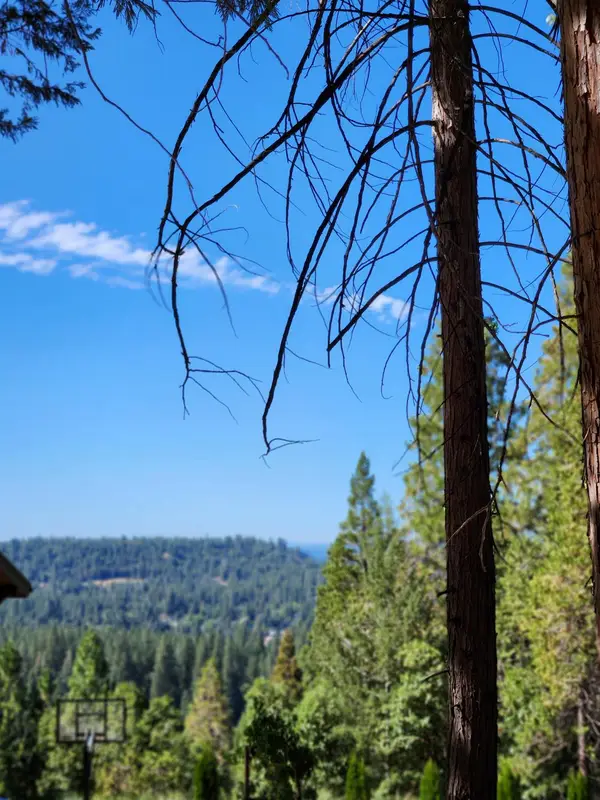 $225,000Active3 Acres
$225,000Active3 Acres11068 Merrill Court, Nevada City, CA 95959
MLS# 225106595Listed by: PROFESSIONAL REALTY SERVICES INTERNATIONAL INC. - Open Sat, 12 to 2pmNew
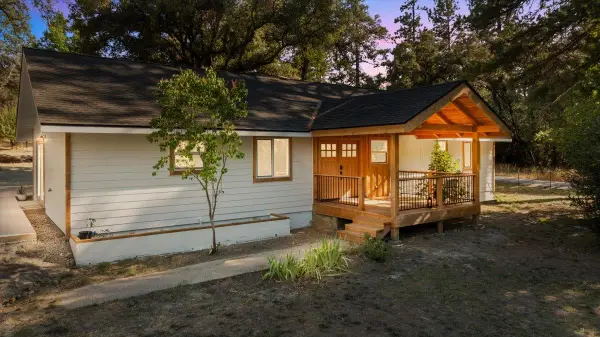 $615,000Active4 beds 2 baths1,752 sq. ft.
$615,000Active4 beds 2 baths1,752 sq. ft.10821 Beckville Road, Nevada City, CA 95959
MLS# 225105834Listed by: COLDWELL BANKER GRASS ROOTS REALTY
