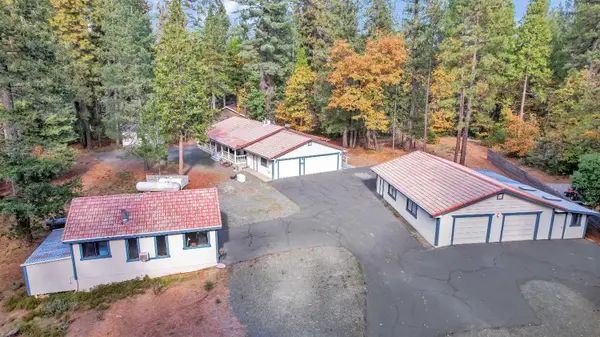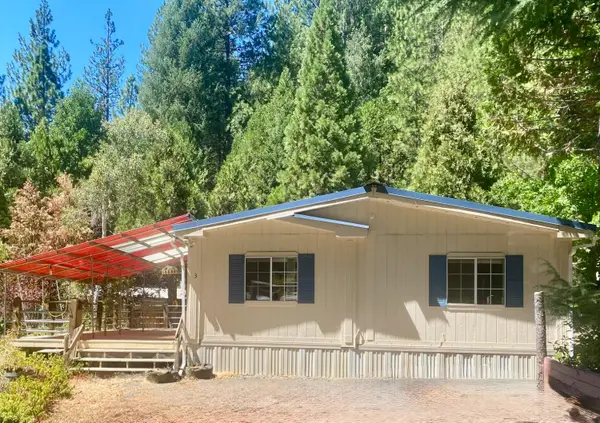661 Chief Kelly, Nevada City, CA 95959
Local realty services provided by:Better Homes and Gardens Real Estate Integrity Real Estate
661 Chief Kelly,Nevada City, CA 95959
$799,000
- 4 Beds
- 3 Baths
- 2,166 sq. ft.
- Single family
- Pending
Upcoming open houses
- Sat, Nov 1511:00 am - 01:30 pm
Listed by: teresa prock
Office: keller williams realty gold country
MLS#:225141487
Source:MFMLS
Price summary
- Price:$799,000
- Price per sq. ft.:$368.88
About this home
Just minutes to historic downtown Nevada City, just off Broad Street! Nestled in a peaceful neighborhood, this stunning Victorian-inspired residence with exquisite modern finishes was thoughtfully designed and built in 2005.The elegant master suite features a cozy fireplace, spa-style ensuite with jetted tub, and large walk-in closet. Chefs kitchen-family combo boasts stunning granite countertops and smart design for effortless cooking and entertaining. Rooms include a formal dining area, kitchen/family combo, cozy living room with a fireplace, den, indoor laundry room, four bedrooms, two full bathrooms and powder room. Relax and enjoy the hot Rock Sauna just off the attached Two-car garage, Property includes an oversized detached garage with workshop, also possible ADU. The property is fully landscaped with auto sprinklers front & back with a wrap around porch, large boulder water feature in front yard, and serene backyard with a koi pond and waterfall. In the charming historic district you will find so much to enjoy, fine dining, theaters, concerts, FUN parades, art galleries and lots of shopping! Enjoy close proximity to the Yuba River, scenic trails, and just about an hour's drive to Lake Tahoe, a timeless blend of elegance, craftsmanship, and convenience. Love where you liv
Contact an agent
Home facts
- Year built:2005
- Listing ID #:225141487
- Added:4 day(s) ago
- Updated:November 15, 2025 at 08:44 AM
Rooms and interior
- Bedrooms:4
- Total bathrooms:3
- Full bathrooms:2
- Living area:2,166 sq. ft.
Heating and cooling
- Cooling:Ceiling Fan(s), Central, Multi Zone, Whole House Fan
- Heating:Central, Fireplace(s), Gas, Multi-Units, Natural Gas, Wood Stove
Structure and exterior
- Roof:Composition Shingle
- Year built:2005
- Building area:2,166 sq. ft.
- Lot area:0.36 Acres
Utilities
- Sewer:Public Sewer
Finances and disclosures
- Price:$799,000
- Price per sq. ft.:$368.88
New listings near 661 Chief Kelly
- New
 $599,000Active2 beds 2 baths1,476 sq. ft.
$599,000Active2 beds 2 baths1,476 sq. ft.16256 Cooper Road, Nevada City, CA 95959
MLS# 225135488Listed by: CENTURY 21 CORNERSTONE REALTY - Open Sat, 1 to 4pmNew
 $1,199,000Active3 beds 4 baths3,297 sq. ft.
$1,199,000Active3 beds 4 baths3,297 sq. ft.11189 Crystal View Heights, Nevada City, CA 95959
MLS# 225100872Listed by: COMPASS - New
 $599,000Active3 beds 2 baths1,800 sq. ft.
$599,000Active3 beds 2 baths1,800 sq. ft.12840 Butterfly Drive, Nevada City, CA 95959
MLS# 225137184Listed by: CENTURY 21 CORNERSTONE REALTY - New
 $189,000Active2 beds 2 baths1,050 sq. ft.
$189,000Active2 beds 2 baths1,050 sq. ft.251 Willow Valley Road #17, Nevada City, CA 95959
MLS# 225081609Listed by: CENTURY 21 CORNERSTONE REALTY - New
 $88,000Active3 beds 2 baths1,456 sq. ft.
$88,000Active3 beds 2 baths1,456 sq. ft.31004 Relief Hill Road #3, Nevada City, CA 95959
MLS# 225109089Listed by: SIERRA HOMES REALTY - New
 $75,000Active7.75 Acres
$75,000Active7.75 Acres18035 Mobley Springs Road, Nevada City, CA 95959
MLS# 225143497Listed by: CORE REAL ESTATE BROKERAGE - New
 $649,500Active3 beds 2 baths1,448 sq. ft.
$649,500Active3 beds 2 baths1,448 sq. ft.12649 Mayflower Drive, Nevada City, CA 95959
MLS# 225143592Listed by: RE/MAX GOLD - New
 $125,000Active2.49 Acres
$125,000Active2.49 Acres0 17534 Lightfoot Way, Nevada City, CA 95959
MLS# 225142652Listed by: VISTA SOTHEBY'S INTERNATIONAL REALTY - New
 $399,000Active3 beds 1 baths1,120 sq. ft.
$399,000Active3 beds 1 baths1,120 sq. ft.10943 Beckville, Nevada City, CA 95959
MLS# 225137744Listed by: CENTURY 21 CORNERSTONE REALTY
