35280 Farnham Dr, Newark, CA 94560
Local realty services provided by:Better Homes and Gardens Real Estate Royal & Associates
35280 Farnham Dr,Newark, CA 94560
$1,641,000
- 4 Beds
- 2 Baths
- - sq. ft.
- Single family
- Sold
Listed by:joe schembri
Office:coldwell banker realty
MLS#:41103057
Source:CAMAXMLS
Sorry, we are unable to map this address
Price summary
- Price:$1,641,000
About this home
Charming single level Lake home on a large corner lot of approx. 8,140 sq ft offering 4 bedrooms, 2 bathrooms and lots of upgrades. The open floorplan features a formal front living room, a dining area open to the kitchen and a generous family room with fireplace that opens up to a large deck with retractable awning. The expanded open-concept kitchen has been thoughtfully remodeled with updated GE Café matching appliances, updated cabinetry with granite countertops and backsplash, a large center island, pantry and recessed lighting. Some of the other features include hardwood flooring, Milgard dual pane windows, recessed lighting throughout, optimized Wi-Fi network, Carrier heating and AC system and remodeled bathrooms. Washer, dryer & refrigerator are included. The 2-car garage features an upgraded Amarr Weatherguard garage door with belt drive and upgraded windows. Beautifully landscaped yards with irrigation, raised garden boxes, large shed with power and a large deck. The spacious corner lot offers many possibilities. Charming family-oriented neighborhood near Newark Lake, close to quality shopping and outdoor attractions including Coyote Hills Regional Park and Don Edwards Wildlife Refuge. Great commute location - easy access to 880, 84 & BART, Silicon Valley and Peninsula.
Contact an agent
Home facts
- Year built:1969
- Listing ID #:41103057
- Added:61 day(s) ago
- Updated:October 01, 2025 at 11:31 PM
Rooms and interior
- Bedrooms:4
- Total bathrooms:2
- Full bathrooms:2
Heating and cooling
- Cooling:Central Air
- Heating:Forced Air
Structure and exterior
- Roof:Composition Shingles
- Year built:1969
Utilities
- Water:Public
Finances and disclosures
- Price:$1,641,000
New listings near 35280 Farnham Dr
- Open Sat, 1 to 4pmNew
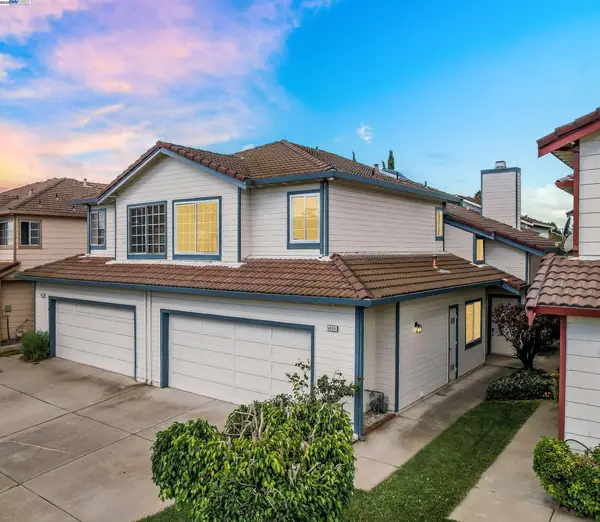 $1,149,000Active3 beds 3 baths1,595 sq. ft.
$1,149,000Active3 beds 3 baths1,595 sq. ft.5669 Civic Terrace Ave, NEWARK, CA 94560
MLS# 41113399Listed by: EXP REALTY OF CALIFORNIA - New
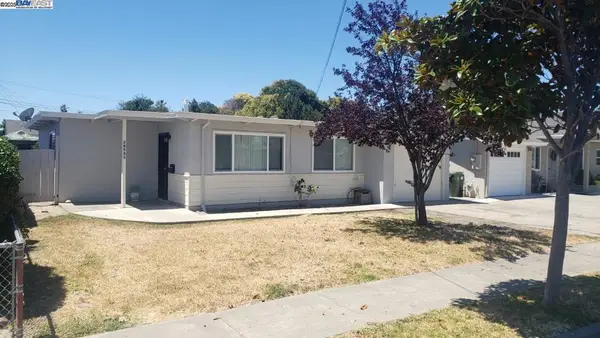 $810,000Active3 beds 1 baths942 sq. ft.
$810,000Active3 beds 1 baths942 sq. ft.36593 Leone St, Newark, CA 94560
MLS# 41113380Listed by: PROPERTY CARE INC. - New
 $679,999Active3 beds 2 baths1,283 sq. ft.
$679,999Active3 beds 2 baths1,283 sq. ft.39997 Cedar Blvd. #153, Newark, CA 94560
MLS# ML82023301Listed by: COLDWELL BANKER REALTY - New
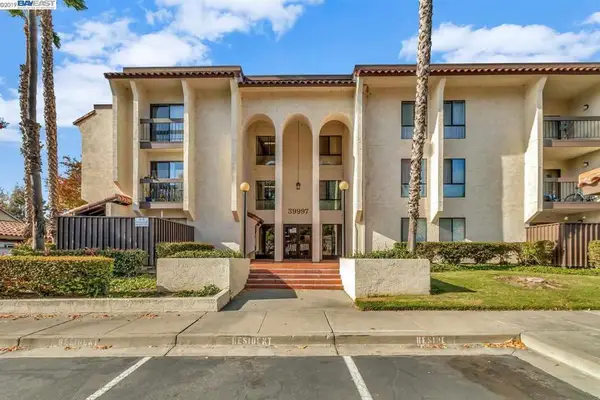 $679,999Active3 beds 2 baths1,283 sq. ft.
$679,999Active3 beds 2 baths1,283 sq. ft.39997 Cedar Blvd. #153, Newark, CA 94560
MLS# ML82023301Listed by: COLDWELL BANKER REALTY 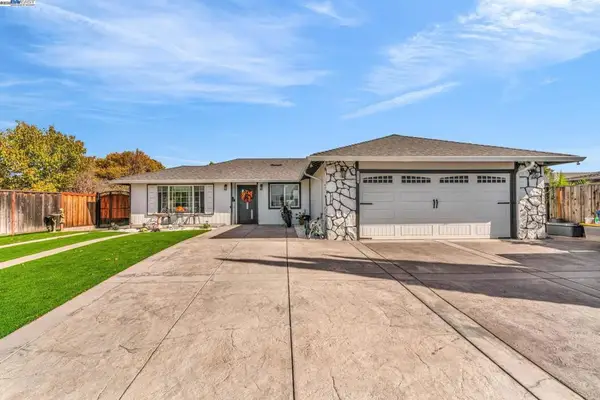 $1,322,000Pending4 beds 2 baths1,512 sq. ft.
$1,322,000Pending4 beds 2 baths1,512 sq. ft.5750 Sunrose Ave, Newark, CA 94560
MLS# 41112737Listed by: WEICHERT, REALTORS RAINBOW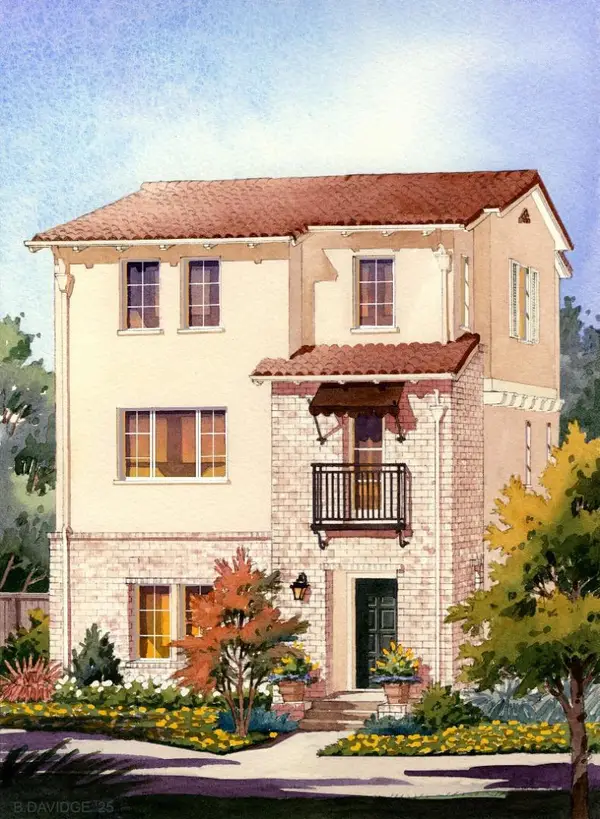 $1,430,000Pending4 beds 4 baths2,071 sq. ft.
$1,430,000Pending4 beds 4 baths2,071 sq. ft.5550 Higo Way, Newark, CA 94560
MLS# ML82022993Listed by: CHARLES R. BALDWIN, BROKER- New
 $1,480,000Active4 beds 3 baths1,453 sq. ft.
$1,480,000Active4 beds 3 baths1,453 sq. ft.36288 Saxon Court, Newark, CA 94560
MLS# ML82022622Listed by: BQ REALTY - New
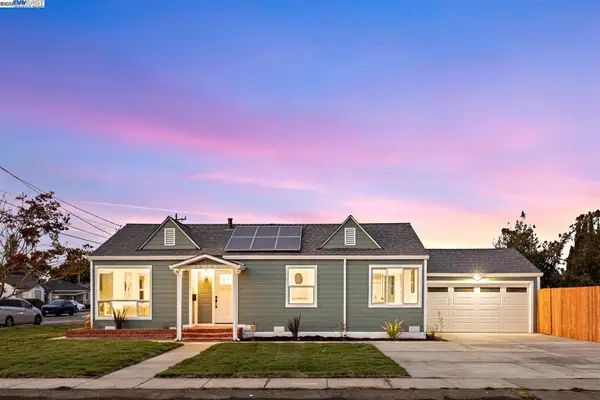 $1,098,000Active3 beds 2 baths1,118 sq. ft.
$1,098,000Active3 beds 2 baths1,118 sq. ft.36702 Olive St, NEWARK, CA 94560
MLS# 41112486Listed by: KISMET REAL ESTATE - New
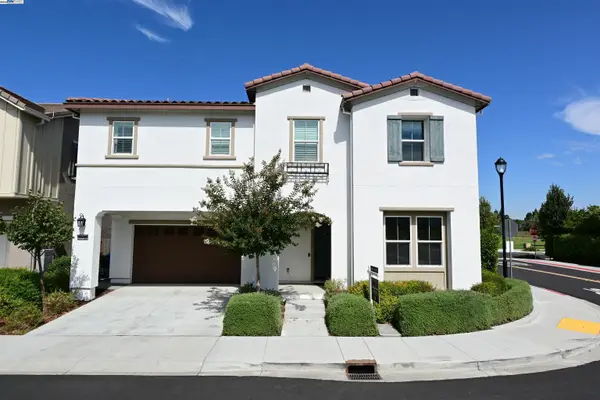 $2,499,000Active5 beds 5 baths3,356 sq. ft.
$2,499,000Active5 beds 5 baths3,356 sq. ft.39490 N Darner Drive, Newark, CA 94560
MLS# 41112466Listed by: ALLIANCE BAY REALTY - New
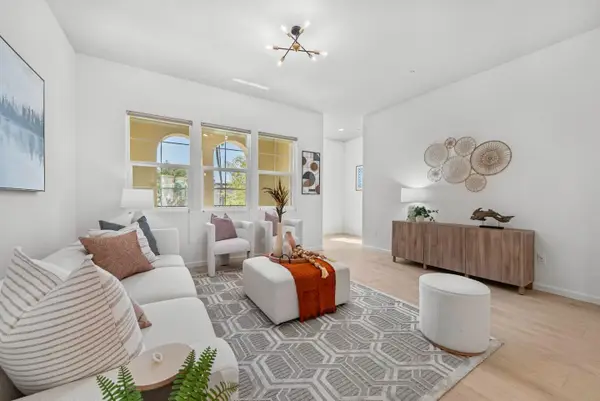 $1,190,000Active4 beds 4 baths2,114 sq. ft.
$1,190,000Active4 beds 4 baths2,114 sq. ft.39857 Pelton Terrace, Newark, CA 94560
MLS# ML82021692Listed by: COLDWELL BANKER REALTY
