37413 Bowline Road, Newark, CA 94560
Local realty services provided by:Better Homes and Gardens Real Estate Royal & Associates
37413 Bowline Road,Newark, CA 94560
$899,000
- 2 Beds
- 3 Baths
- 1,443 sq. ft.
- Condominium
- Active
Listed by:cullinan luxury
Office:kw advisors
MLS#:ML82019259
Source:CAMAXMLS
Price summary
- Price:$899,000
- Price per sq. ft.:$623.01
- Monthly HOA dues:$491
About this home
*Townhouse-Style Comfort with Resort Amenities* 2 Bedrooms | 2 Bathrooms | 1,443+/- Sq Ft | Open Floor Plan | Chefs Kitchen w/ Stone Island & Gas Range | Upstairs Laundry | Attached 2-Car Garage w/ Epoxy Floors | Newark Unified School District | Easy Access To Commuting | Residents enjoy a wealth of amenities including a pool, spa, clubhouse, fitness park, dog park, children's playground, and convenient trail access **Discover townhouse-style comfort with resort amenities in this beautifully designed Newark condo. The inviting open floor plan creates a warm gathering space, while the modern kitchen, complete with island, built-in oven, gas range, dishwasher, and microwave, offers both function and style. A thoughtful mix of modern finishes ensures durability and charm throughout. Upstairs laundry with washer and dryer adds ease to daily life, and the attached two-car garage with epoxy floors provides parking and storage. Relax on the dual private balconies and utilize rooftop Solar System and the newly installed Water Softener and Water Filtration System. Perfectly situated near parks, shops, dining, tech shuttle stops, and major employers like Tesla, Meta, and Lucid, with convenient access to Highways 880 and 84. (some images virtually staged)
Contact an agent
Home facts
- Year built:2023
- Listing ID #:ML82019259
- Added:5 day(s) ago
- Updated:September 01, 2025 at 11:32 AM
Rooms and interior
- Bedrooms:2
- Total bathrooms:3
- Full bathrooms:2
- Living area:1,443 sq. ft.
Heating and cooling
- Cooling:Central Air
- Heating:Forced Air
Structure and exterior
- Roof:Composition Shingles
- Year built:2023
- Building area:1,443 sq. ft.
Utilities
- Water:Public
Finances and disclosures
- Price:$899,000
- Price per sq. ft.:$623.01
New listings near 37413 Bowline Road
- New
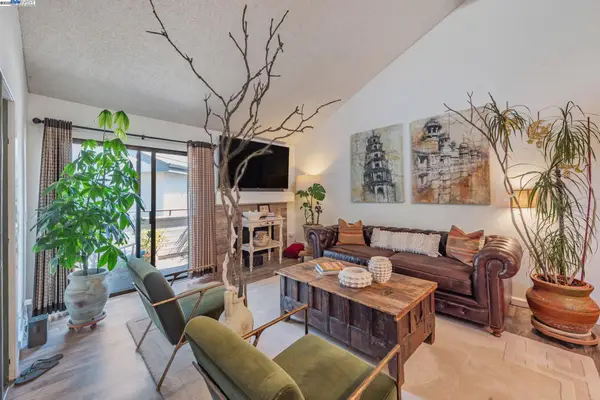 $690,000Active2 beds 2 baths1,248 sq. ft.
$690,000Active2 beds 2 baths1,248 sq. ft.6382 Buena Vista Dr #B, NEWARK, CA 94560
MLS# 41109688Listed by: HOME ADVANTAGE CORP - New
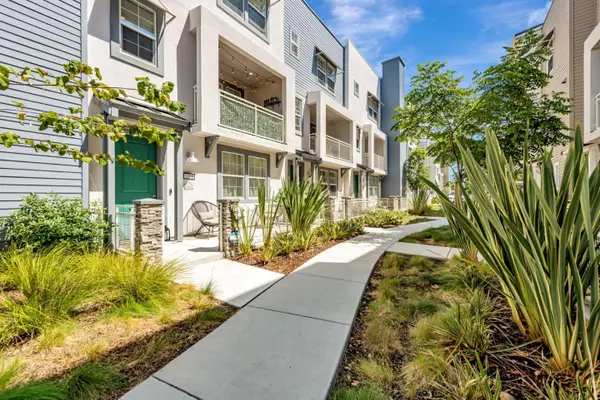 $1,398,000Active4 beds 4 baths2,109 sq. ft.
$1,398,000Active4 beds 4 baths2,109 sq. ft.9355 Ocean Park Way, Newark, CA 94560
MLS# ML82013184Listed by: CORCORAN ICON PROPERTIES - Open Mon, 10am to 12pmNew
 $1,398,000Active4 beds 4 baths2,109 sq. ft.
$1,398,000Active4 beds 4 baths2,109 sq. ft.9355 Ocean Park Way, Newark, CA 94560
MLS# ML82013184Listed by: CORCORAN ICON PROPERTIES - New
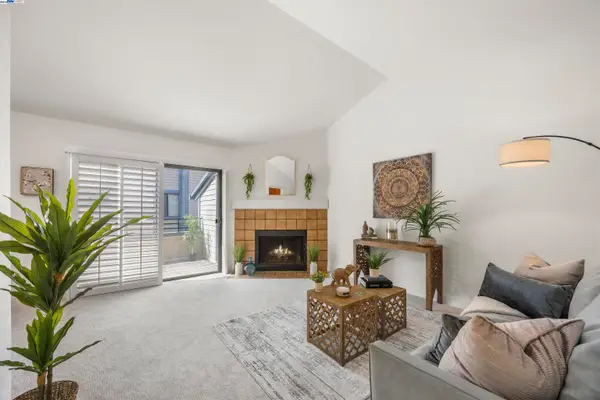 $398,000Active1 beds 1 baths757 sq. ft.
$398,000Active1 beds 1 baths757 sq. ft.6047 Joaquin Murieta Ave #G, NEWARK, CA 94560
MLS# 41109360Listed by: COMPASS - New
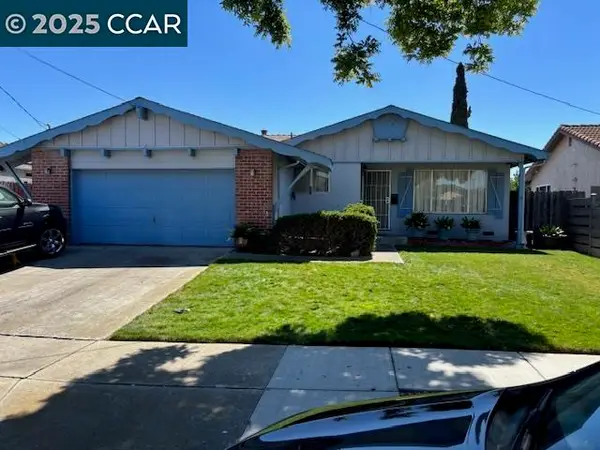 $949,000Active3 beds 2 baths1,315 sq. ft.
$949,000Active3 beds 2 baths1,315 sq. ft.6332 Rockrose Dr, Newark, CA 94560
MLS# 41109311Listed by: REALTY CAPITAL GROUP INC. - New
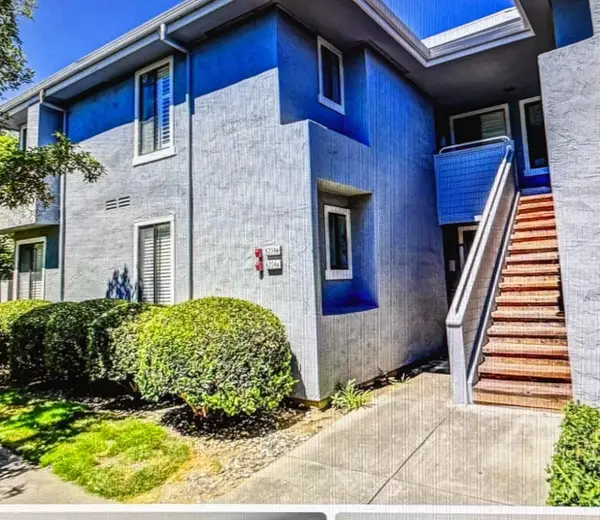 $688,888Active3 beds 2 baths1,280 sq. ft.
$688,888Active3 beds 2 baths1,280 sq. ft.6204 Buena Vista Drive #B, Newark, CA 94560
MLS# ML82019107Listed by: ELITE REALTY SERVICES - New
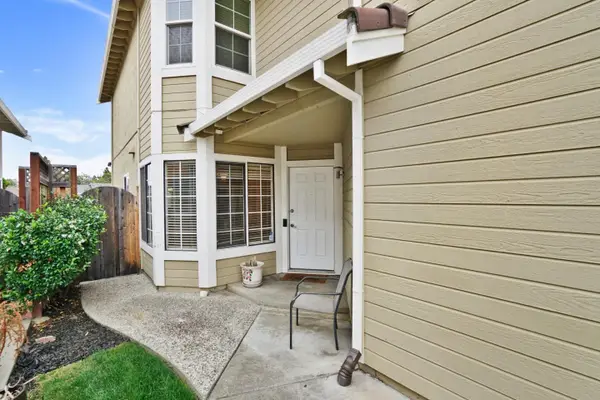 $1,160,000Active3 beds 2 baths1,578 sq. ft.
$1,160,000Active3 beds 2 baths1,578 sq. ft.36184 Toulouse Street, Newark, CA 94560
MLS# ML82019015Listed by: ALPHA PACIFIC REALTY 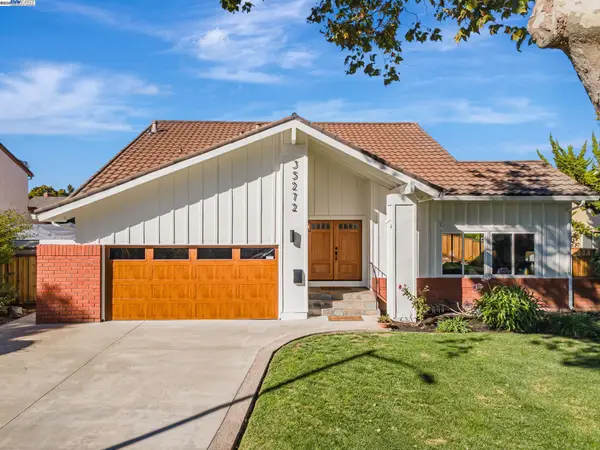 $1,748,000Pending4 beds 3 baths2,182 sq. ft.
$1,748,000Pending4 beds 3 baths2,182 sq. ft.35272 Lake Blvd, Newark, CA 94560
MLS# 41105842Listed by: COLDWELL BANKER REALTY- New
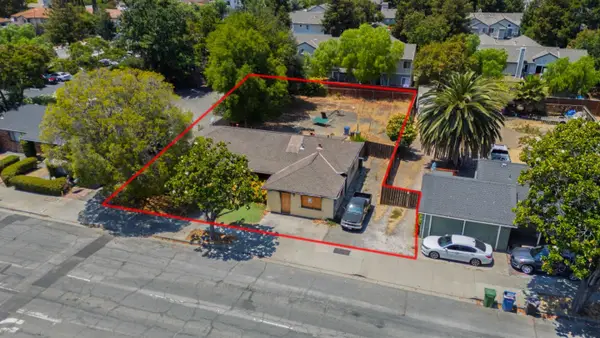 $1,695,000Active0.24 Acres
$1,695,000Active0.24 Acres6433 Thornton Avenue, NEWARK, CA 94560
MLS# 82018633Listed by: CHRISTINA ANDRADE, BROKER
