38020 Salty Cove Rd, Newark, CA 94560
Local realty services provided by:Better Homes and Gardens Real Estate Reliance Partners
38020 Salty Cove Rd,Newark, CA 94560
$1,450,000
- 4 Beds
- 3 Baths
- 2,041 sq. ft.
- Single family
- Active
Listed by: ted chen408-316-5571
Office: redfin
MLS#:41115984
Source:CAMAXMLS
Price summary
- Price:$1,450,000
- Price per sq. ft.:$710.44
- Monthly HOA dues:$155
About this home
Beautiful and modern home featuring 4 bedrooms, 2.5 bathrooms, and approximately 2,041 square feet of living space. The functional floor plan includes a split 2-car garage with one driveway. Upgraded wood flooring and carpet flow throughout the home. The chef’s kitchen showcases an upgraded island, granite countertops with backsplash, and premium stainless steel appliances. The spacious bonus room on the third floor offers a scenic view, covered deck, and is perfect for an office, media room, or entertaining—complete with projector and cinema hookups. The landscaped backyard includes a sprinkler system for easy maintenance. Located in the desirable Bayshores community near Facebook, Tesla, and other major employers, residents enjoy access to a private clubhouse, community park, and children’s playground. Nearby Don Edwards San Francisco Bay National Wildlife Refuge provides miles of scenic trails and open space to explore. Easy access to the Dumbarton Bridge and I-880 for convenient commuting. Seller may consider owner financing with substantial down payment. Attractive interest rate available. Terms subject to seller approval.
Contact an agent
Home facts
- Year built:2018
- Listing ID #:41115984
- Added:73 day(s) ago
- Updated:January 09, 2026 at 02:35 PM
Rooms and interior
- Bedrooms:4
- Total bathrooms:3
- Full bathrooms:2
- Living area:2,041 sq. ft.
Heating and cooling
- Cooling:Central Air
- Heating:Zoned
Structure and exterior
- Roof:Composition Shingles
- Year built:2018
- Building area:2,041 sq. ft.
- Lot area:0.06 Acres
Utilities
- Water:Public
Finances and disclosures
- Price:$1,450,000
- Price per sq. ft.:$710.44
New listings near 38020 Salty Cove Rd
- New
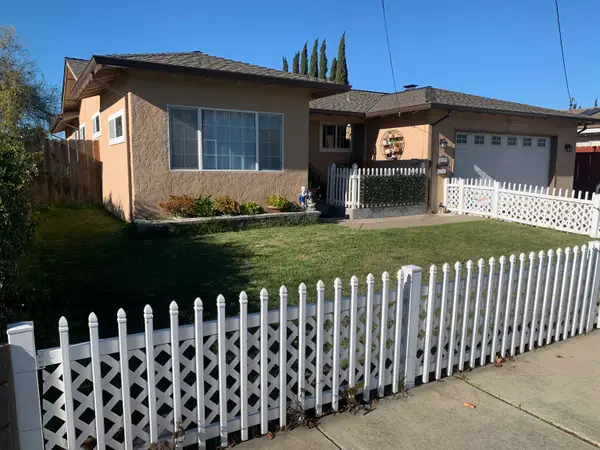 $1,299,999Active4 beds 2 baths1,499 sq. ft.
$1,299,999Active4 beds 2 baths1,499 sq. ft.6363 Marguerite, Newark, CA 94560
MLS# 41120408Listed by: PREMIER REALTY ASSOCIATES - New
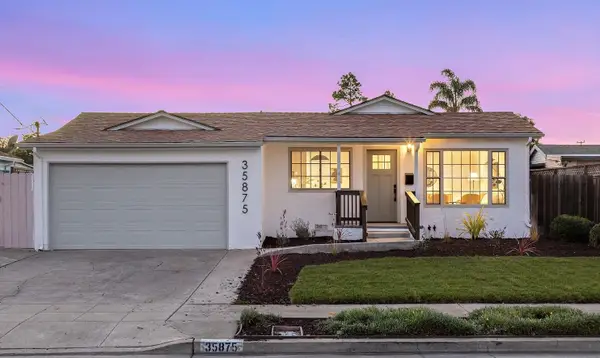 $1,398,000Active3 beds 2 baths1,929 sq. ft.
$1,398,000Active3 beds 2 baths1,929 sq. ft.35875 Argonne St, Newark, CA 94560
MLS# 41120401Listed by: KISMET REAL ESTATE - New
 $975,000Active3 beds 2 baths1,196 sq. ft.
$975,000Active3 beds 2 baths1,196 sq. ft.7482 Birkdale Dr, Newark, CA 94560
MLS# 41120198Listed by: COLDWELL BANKER REALTY - New
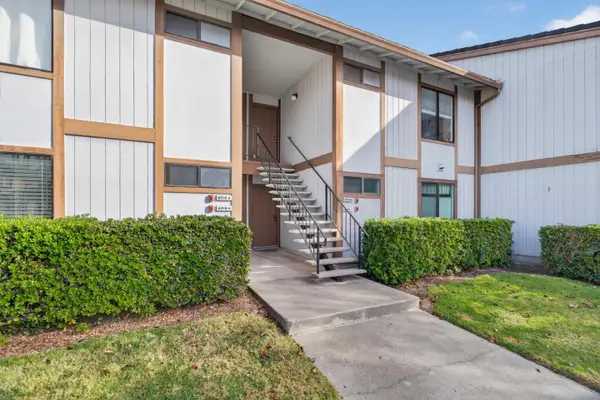 $399,000Active1 beds 1 baths731 sq. ft.
$399,000Active1 beds 1 baths731 sq. ft.6318 Joaquin Murieta Avenue #B, Newark, CA 94560
MLS# ML82030216Listed by: COMPASS - New
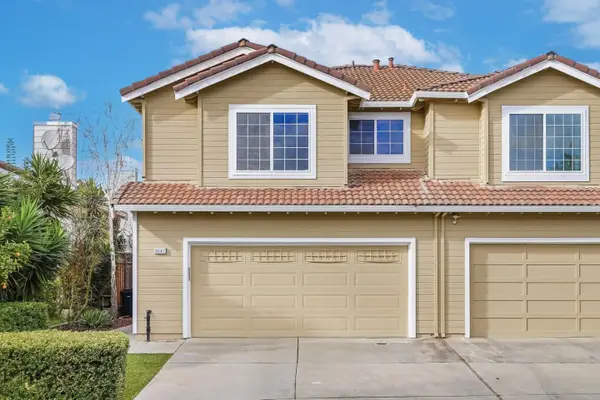 $1,148,950Active3 beds 3 baths1,578 sq. ft.
$1,148,950Active3 beds 3 baths1,578 sq. ft.36167 Toulouse Street, Newark, CA 94560
MLS# ML82029657Listed by: COMPASS 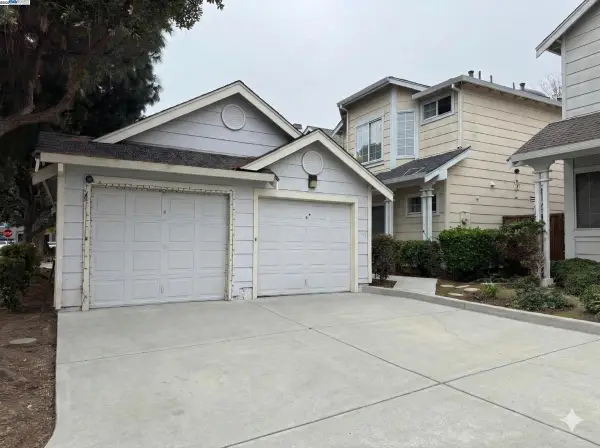 $999,000Pending4 beds 3 baths1,720 sq. ft.
$999,000Pending4 beds 3 baths1,720 sq. ft.39965 Potrero Dr, Newark, CA 94560
MLS# 41119466Listed by: HOME ADVANTAGE CORP $999,000Pending4 beds 3 baths1,720 sq. ft.
$999,000Pending4 beds 3 baths1,720 sq. ft.39965 Potrero Dr, Newark, CA 94560
MLS# 41119466Listed by: HOME ADVANTAGE CORP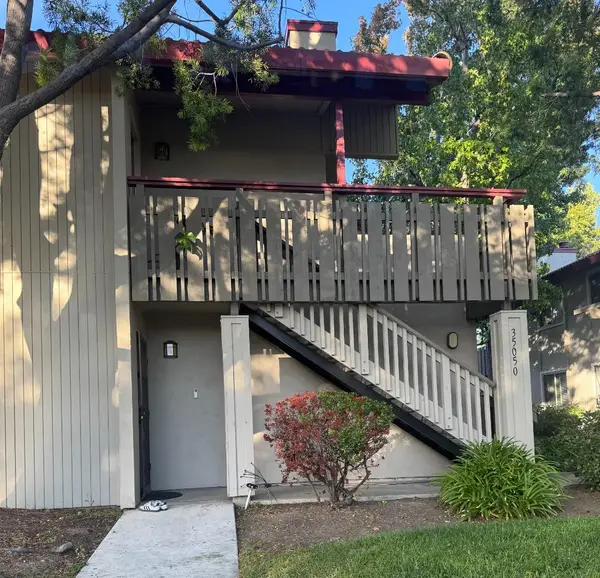 $479,888Active1 beds 1 baths802 sq. ft.
$479,888Active1 beds 1 baths802 sq. ft.35050 Lido Boulevard #B, Newark, CA 94560
MLS# ML82029750Listed by: REALTY ONE GROUP INFINITY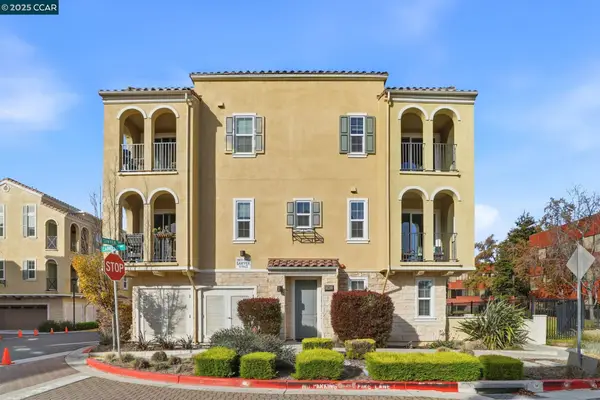 $1,098,888Pending3 beds 4 baths1,707 sq. ft.
$1,098,888Pending3 beds 4 baths1,707 sq. ft.39852 Sawyer Ter, Newark, CA 94560
MLS# 41118563Listed by: TOWN REAL ESTATE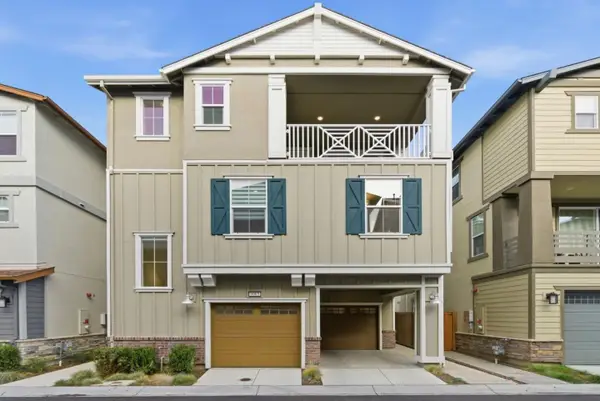 $1,398,000Pending4 beds 4 baths2,289 sq. ft.
$1,398,000Pending4 beds 4 baths2,289 sq. ft.9065 Tallship Way, Newark, CA 94560
MLS# ML82029375Listed by: INTERO REAL ESTATE SERVICES
