6256 Rockrose Dr, Newark, CA 94560
Local realty services provided by:Better Homes and Gardens Real Estate Royal & Associates
Listed by: victoria tseng
Office: the grubb company
MLS#:41116794
Source:CA_BRIDGEMLS
Price summary
- Price:$1,388,000
- Price per sq. ft.:$742.25
About this home
THE ONE! Rebuilt for today's luxe living. Dreamy CA modern style anchors 6256 Rockrose Dr, where sunlight streams into double skylights and moves across an open great room combining kitchen dining and living areas. A chef’s kitchen designed for ease and hosting has an oversized island, quartz counters, custom tile, Bosch dishwasher, LG fridge, and a pro-style Samsung range with pull-out pantry and plenty of storage. Life opens outdoors into 3 zones: a covered patio for slow mornings, a paved side patio for effortless BBQs, and a lawn framed by low-maintenance plantings with mini orchard of apple, lemon, clementine, and grapefruit trees. A flex/home office adds daily versatility for work, workouts, or play. In the en-suite, a wall of organized closet space meets a luxe bath with dual vanity, Hansgrohe fixtures, and finishes that echo the hallway bath. Behind the beauty, the home has brains, too: full renovation with Marvin windows and doors, updated lighting and surfaces, and dependable new internal systems so you can simply move in and exhale. Smart features include Ecobee thermostat, Flair smart vents, Haiku (Big Ass Fans) ceiling fans, Eufy lights/cameras/locks, and MyQ garage. Epoxy-floored, EV-ready garage with ELFA storage. Minutes to 84/880, parks, shops, and Silicon Valley
Contact an agent
Home facts
- Year built:1963
- Listing ID #:41116794
- Added:7 day(s) ago
- Updated:November 15, 2025 at 05:21 PM
Rooms and interior
- Bedrooms:3
- Total bathrooms:2
- Full bathrooms:2
- Living area:1,870 sq. ft.
Heating and cooling
- Cooling:Ceiling Fan(s), Central Air
- Heating:Central, Forced Air
Structure and exterior
- Roof:Shingle
- Year built:1963
- Building area:1,870 sq. ft.
- Lot area:0.16 Acres
Finances and disclosures
- Price:$1,388,000
- Price per sq. ft.:$742.25
New listings near 6256 Rockrose Dr
- New
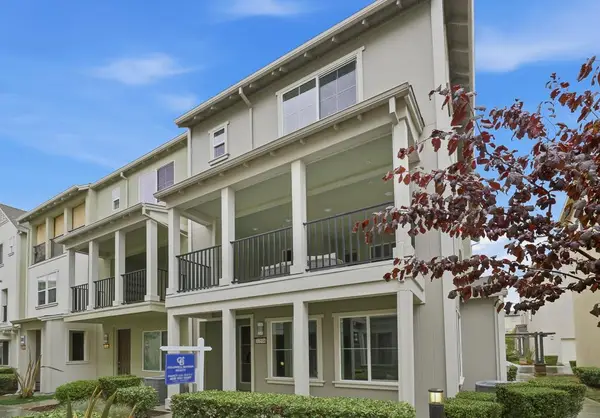 $1,298,000Active4 beds 4 baths2,191 sq. ft.
$1,298,000Active4 beds 4 baths2,191 sq. ft.37598 Cape Cod Road, Newark, CA 94560
MLS# ML82027571Listed by: KELLER WILLIAMS THRIVE - Open Sat, 1:30 to 4:30pmNew
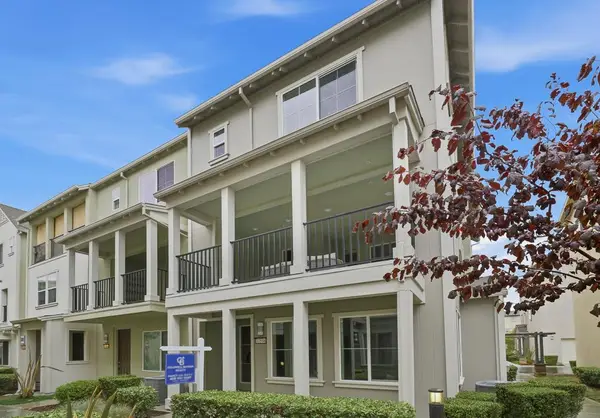 $1,298,000Active4 beds 4 baths2,191 sq. ft.
$1,298,000Active4 beds 4 baths2,191 sq. ft.37598 Cape Cod Road, NEWARK, CA 94560
MLS# 82027571Listed by: KELLER WILLIAMS THRIVE 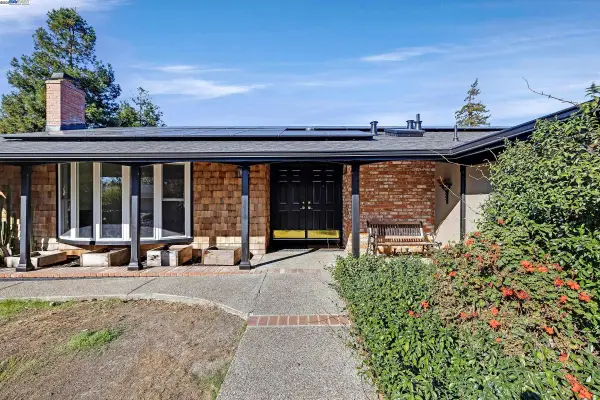 $1,499,000Pending3 beds 2 baths1,628 sq. ft.
$1,499,000Pending3 beds 2 baths1,628 sq. ft.35524 Reymouth Dr, Newark, CA 94560
MLS# 41116994Listed by: REALTY EXPERTS- New
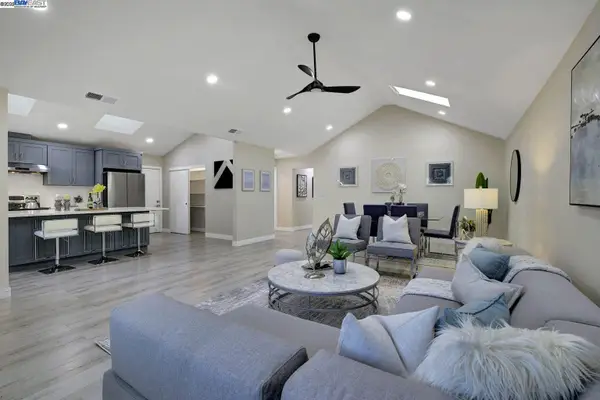 $1,499,000Active4 beds 3 baths1,939 sq. ft.
$1,499,000Active4 beds 3 baths1,939 sq. ft.6140 Mayhews Landing Rd, Newark, CA 94560
MLS# 41116965Listed by: REDFIN - New
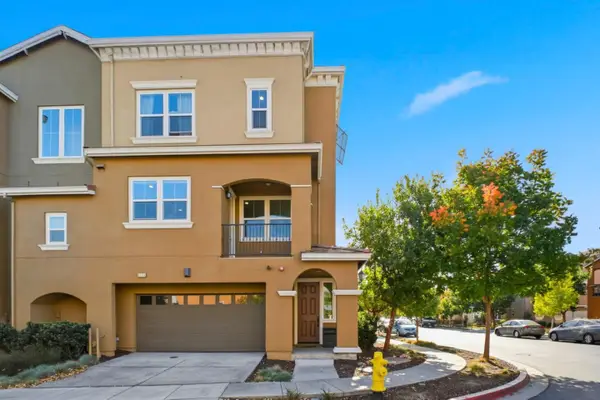 $1,038,000Active2 beds 3 baths1,425 sq. ft.
$1,038,000Active2 beds 3 baths1,425 sq. ft.5724 Pandorea Terrace, Newark, CA 94560
MLS# ML82027013Listed by: GOODVIEW FINANCIAL & REAL ESTATE - New
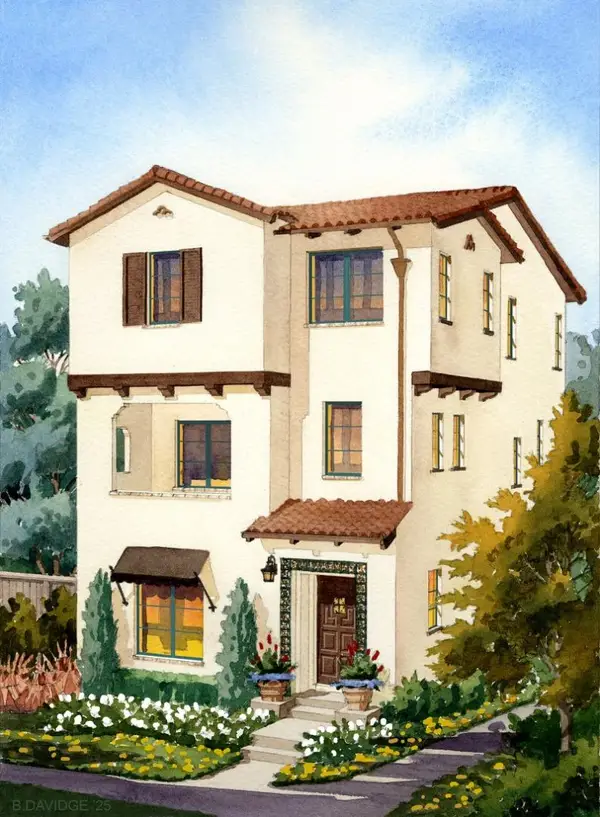 $1,510,000Active4 beds 4 baths2,046 sq. ft.
$1,510,000Active4 beds 4 baths2,046 sq. ft.38528 Ambrosia Street, Newark, CA 94560
MLS# ML82026981Listed by: CHARLES R. BALDWIN, BROKER - New
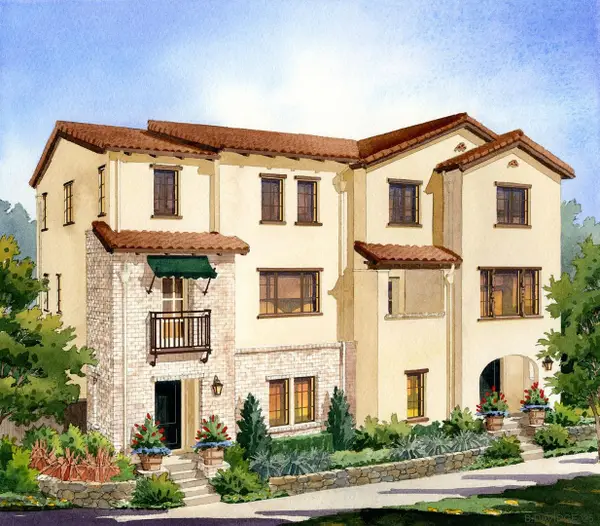 $1,375,000Active4 beds 3 baths2,056 sq. ft.
$1,375,000Active4 beds 3 baths2,056 sq. ft.5513 Higo Way, Newark, CA 94560
MLS# ML82026986Listed by: CHARLES R. BALDWIN, BROKER 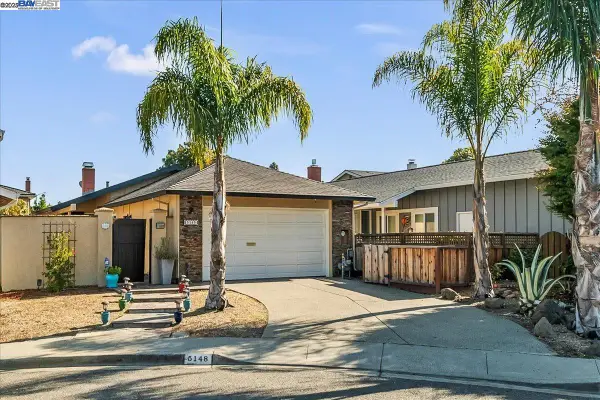 $1,249,000Pending3 beds 2 baths1,254 sq. ft.
$1,249,000Pending3 beds 2 baths1,254 sq. ft.5148 Ipswich Ct, Newark, CA 94560
MLS# 41116707Listed by: LEGACY REAL ESTATE & ASSOC.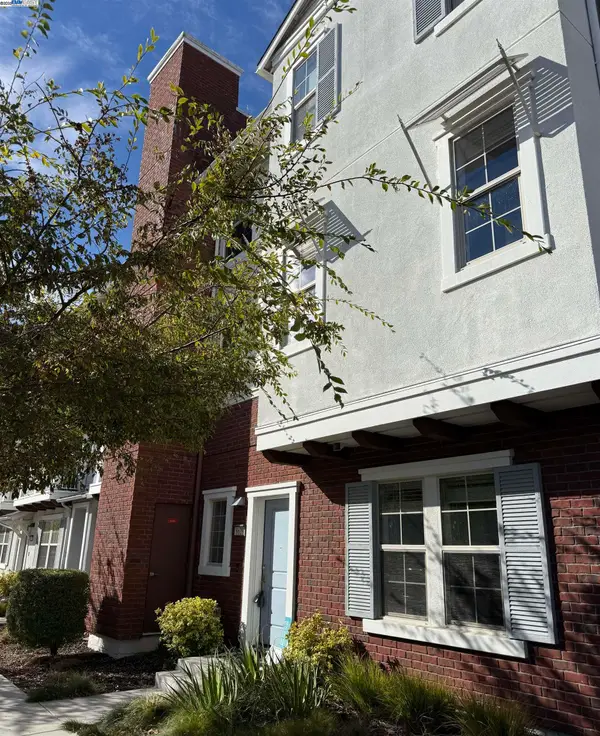 $818,000Pending2 beds 3 baths1,424 sq. ft.
$818,000Pending2 beds 3 baths1,424 sq. ft.8629 Seawind Way, Newark, CA 94560
MLS# 41116700Listed by: COMPASS
