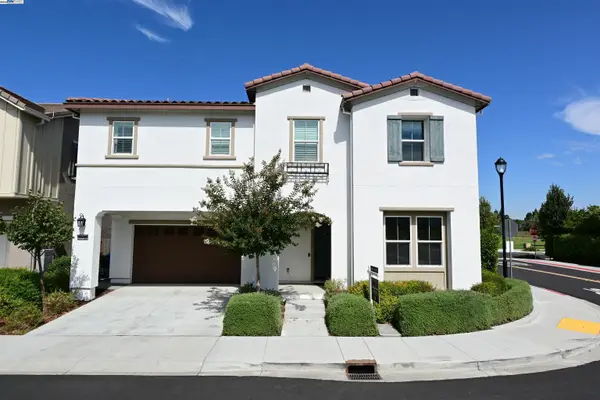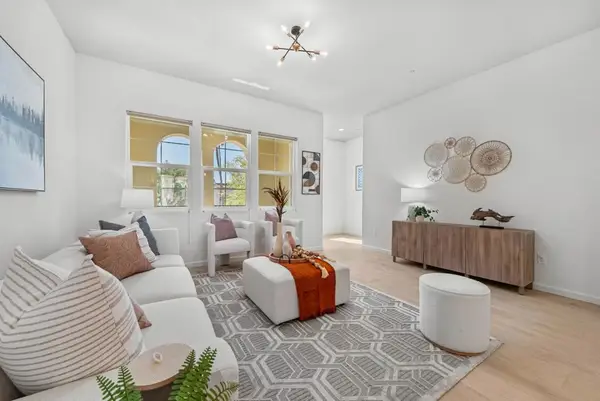8550 Boardwalk Way, Newark, CA 94560
Local realty services provided by:Better Homes and Gardens Real Estate Royal & Associates
Listed by:sonya johl
Office:intero real estate services
MLS#:41105670
Source:CA_BRIDGEMLS
Price summary
- Price:$1,399,999
- Price per sq. ft.:$638.98
- Monthly HOA dues:$406
About this home
Contemporary Living at its best!...Spacious, Light & Airy, desirable Bayshores Corner Former model townhome(Strand), downstairs formal ADU/separate entrance. Spacious balcony, Views & privacy abound, lots of natural light, adjacent to community park & Clubhouse offering beautiful views & peaceful setting. Great Room has high ceilings,extended windows, recess lighting. Attractive floor plan offers 2191 sq ft hm, built 2018,4 bd/3.5 ba, downstairs spacious ADU perfect for guests/multigenerational living. Upgraded Kitchen features quartz countertops with full backsplash, island, stainless-steel appliances, built in pantry cabinets. Primary bedroom includes walk-in closet w/organizer(elfa) & serene ensuite. Features include dual zone central HVAC, recess lighting, tankless water heater, dual-pane windows, laundry room,RO system for drinking water. Finished 2-car garage w/epoxy floor,cabinets, sink, EV Charger, overhead storage. HOA includes FIBER high speed internet. Bayshores amenities -Clubhouse, BBQ area, picnic spots, park w/kids playground, Don Edward National Wildlife Refuge open space &trails. Near Farmers Market,Newpark Mall, Costco,Tesla, Meta,Amazon,880,84,Dumbarton Bridge, Freeways, Restaurants.
Contact an agent
Home facts
- Year built:2018
- Listing ID #:41105670
- Added:67 day(s) ago
- Updated:September 28, 2025 at 04:31 AM
Rooms and interior
- Bedrooms:4
- Total bathrooms:4
- Full bathrooms:3
- Living area:2,191 sq. ft.
Heating and cooling
- Cooling:Central Air
- Heating:Zoned
Structure and exterior
- Year built:2018
- Building area:2,191 sq. ft.
- Lot area:0.16 Acres
Finances and disclosures
- Price:$1,399,999
- Price per sq. ft.:$638.98
New listings near 8550 Boardwalk Way
- Open Sun, 1 to 4pmNew
 $1,322,000Active4 beds 2 baths1,512 sq. ft.
$1,322,000Active4 beds 2 baths1,512 sq. ft.5750 Sunrose Ave, NEWARK, CA 94560
MLS# 41112737Listed by: WEICHERT, REALTORS RAINBOW  $1,430,000Pending4 beds 4 baths2,071 sq. ft.
$1,430,000Pending4 beds 4 baths2,071 sq. ft.5550 Higo Way, Newark, CA 94560
MLS# ML82022993Listed by: CHARLES R. BALDWIN, BROKER- New
 $1,480,000Active4 beds 3 baths1,453 sq. ft.
$1,480,000Active4 beds 3 baths1,453 sq. ft.36288 Saxon Court, Newark, CA 94560
MLS# ML82022622Listed by: BQ REALTY - Open Sun, 1 to 4pmNew
 $1,098,000Active3 beds 2 baths1,118 sq. ft.
$1,098,000Active3 beds 2 baths1,118 sq. ft.36702 Olive St, Newark, CA 94560
MLS# 41112486Listed by: KISMET REAL ESTATE - New
 $2,499,000Active5 beds 5 baths3,356 sq. ft.
$2,499,000Active5 beds 5 baths3,356 sq. ft.39490 N Darner Drive, Newark, CA 94560
MLS# 41112466Listed by: ALLIANCE BAY REALTY - Open Sun, 2 to 5pmNew
 $1,190,000Active4 beds 4 baths2,114 sq. ft.
$1,190,000Active4 beds 4 baths2,114 sq. ft.39857 Pelton Terrace, Newark, CA 94560
MLS# ML82021692Listed by: COLDWELL BANKER REALTY - New
 $925,000Active2 beds 3 baths1,306 sq. ft.
$925,000Active2 beds 3 baths1,306 sq. ft.37561 Breakers Road, Newark, CA 94560
MLS# 41112426Listed by: REALTY ONE GROUP FUTURE - New
 $799,000Active2 beds 3 baths1,443 sq. ft.
$799,000Active2 beds 3 baths1,443 sq. ft.37413 Bowline Road, Newark, CA 94560
MLS# ML82022277Listed by: KW ADVISORS - New
 $988,000Active3 beds 2 baths1,073 sq. ft.
$988,000Active3 beds 2 baths1,073 sq. ft.36563 Beutke Dr, Newark, CA 94560
MLS# 41111883Listed by: COLDWELL BANKER REALTY  Listed by BHGRE$675,000Pending2 beds 2 baths1,488 sq. ft.
Listed by BHGRE$675,000Pending2 beds 2 baths1,488 sq. ft.39931 Parada St #A, Newark, CA 94560
MLS# 41112168Listed by: BHG RELIANCE PARTNERS
