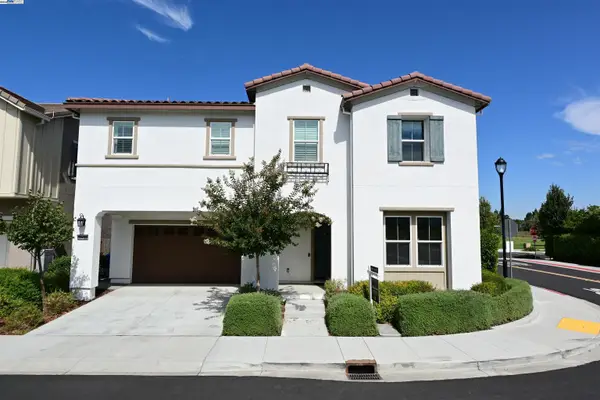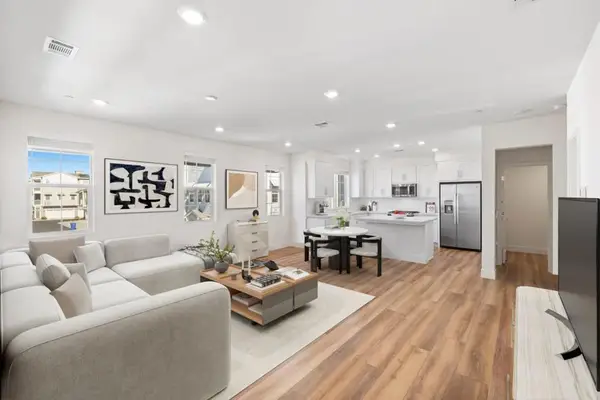9174 Enterprise Dr, Newark, CA 94560
Local realty services provided by:Better Homes and Gardens Real Estate Royal & Associates
9174 Enterprise Dr,Newark, CA 94560
$1,549,000
- 3 Beds
- 4 Baths
- 2,152 sq. ft.
- Single family
- Active
Listed by:helen du
Office:compass
MLS#:41110330
Source:CA_BRIDGEMLS
Price summary
- Price:$1,549,000
- Price per sq. ft.:$719.8
- Monthly HOA dues:$243
About this home
A modern home boasts a great floor plan featuring 3 spacious bedrooms and 3.5 luxurious bathrooms, each bedroom providing the ultimate privacy with its own en-suite bathroom.One bedroom and one bathroom are located on the first floor. One may enjoy the bright open spaces as natural light floods the home on a prime location.Upgraded flooring and plush carpet are throughout the home.The kitchen stands as a centerpiece, showcasing a full backsplash, quartz countertops, and sleek stainless steel appliances, seamlessly connecting to California Room—ideal for entertaining. Custom Hunter Douglas shutters and drapes add a touch of elegance to every window while the primary bedroom offers a customized closet system and tranquil en-suite. On the third floor, there are built-in desk and cabinets, perfect for a home office setup. The garage has been upgraded with walls and electric car charging station prep. The solar panel system has been fully paid-off. Bridgeway residents enjoy a host of amenities like a clubhouse, a swimming pool, dog park, and playground. Nearby National Wildlife Refuge offers open space with trails and nature to explore. The communicty is close to Meta and Tesla, among other major employers. Easy access to Dumbarton bridge and I-880.
Contact an agent
Home facts
- Year built:2024
- Listing ID #:41110330
- Added:24 day(s) ago
- Updated:September 29, 2025 at 04:53 PM
Rooms and interior
- Bedrooms:3
- Total bathrooms:4
- Full bathrooms:3
- Living area:2,152 sq. ft.
Heating and cooling
- Cooling:Central Air
- Heating:Zoned
Structure and exterior
- Roof:Shingle
- Year built:2024
- Building area:2,152 sq. ft.
- Lot area:0.04 Acres
Finances and disclosures
- Price:$1,549,000
- Price per sq. ft.:$719.8
New listings near 9174 Enterprise Dr
- New
 $1,322,000Active4 beds 2 baths1,512 sq. ft.
$1,322,000Active4 beds 2 baths1,512 sq. ft.5750 Sunrose Ave, NEWARK, CA 94560
MLS# 41112737Listed by: WEICHERT, REALTORS RAINBOW  $1,430,000Pending4 beds 4 baths2,071 sq. ft.
$1,430,000Pending4 beds 4 baths2,071 sq. ft.5550 Higo Way, Newark, CA 94560
MLS# ML82022993Listed by: CHARLES R. BALDWIN, BROKER- New
 $1,480,000Active4 beds 3 baths1,453 sq. ft.
$1,480,000Active4 beds 3 baths1,453 sq. ft.36288 Saxon Court, Newark, CA 94560
MLS# ML82022622Listed by: BQ REALTY - New
 $1,098,000Active3 beds 2 baths1,118 sq. ft.
$1,098,000Active3 beds 2 baths1,118 sq. ft.36702 Olive St, Newark, CA 94560
MLS# 41112486Listed by: KISMET REAL ESTATE - New
 $2,499,000Active5 beds 5 baths3,356 sq. ft.
$2,499,000Active5 beds 5 baths3,356 sq. ft.39490 Darner Drive, NEWARK, CA 94560
MLS# 41112466Listed by: ALLIANCE BAY REALTY - New
 $1,190,000Active4 beds 4 baths2,114 sq. ft.
$1,190,000Active4 beds 4 baths2,114 sq. ft.39857 Pelton Terrace, Newark, CA 94560
MLS# ML82021692Listed by: COLDWELL BANKER REALTY - New
 $925,000Active2 beds 3 baths1,306 sq. ft.
$925,000Active2 beds 3 baths1,306 sq. ft.37561 Breakers Road, NEWARK, CA 94560
MLS# 41112426Listed by: REALTY ONE GROUP FUTURE - New
 $799,000Active2 beds 3 baths1,443 sq. ft.
$799,000Active2 beds 3 baths1,443 sq. ft.37413 Bowline Road, Newark, CA 94560
MLS# ML82022277Listed by: KW ADVISORS - New
 $988,000Active3 beds 2 baths1,073 sq. ft.
$988,000Active3 beds 2 baths1,073 sq. ft.36563 Beutke Dr, Newark, CA 94560
MLS# 41111883Listed by: COLDWELL BANKER REALTY  Listed by BHGRE$675,000Pending2 beds 2 baths1,488 sq. ft.
Listed by BHGRE$675,000Pending2 beds 2 baths1,488 sq. ft.39931 Parada St #A, Newark, CA 94560
MLS# 41112168Listed by: BHG RELIANCE PARTNERS
