9174 Enterprise Dr, Newark, CA 94560
Local realty services provided by:Better Homes and Gardens Real Estate Royal & Associates
9174 Enterprise Dr,Newark, CA 94560
$1,499,000
- 3 Beds
- 4 Baths
- 2,152 sq. ft.
- Single family
- Active
Listed by:helen du
Office:compass
MLS#:41114069
Source:CAMAXMLS
Price summary
- Price:$1,499,000
- Price per sq. ft.:$696.56
- Monthly HOA dues:$243
About this home
A modern home boasts a great floor plan featuring 3 spacious bedrooms and 3.5 luxurious bathrooms, each bedroom providing the ultimate privacy with its own en-suite bathroom.One bedroom and one bathroom are located on the first floor. One may enjoy the bright open spaces as natural light floods the home on a prime location.Upgraded flooring and plush carpet are throughout the home.The kitchen stands as a centerpiece, showcasing a full backsplash, quartz countertops, and sleek stainless steel appliances, seamlessly connecting to California Room—ideal for entertaining. Custom Hunter Douglas shutters and drapes add a touch of elegance to every window while the primary bedroom offers a customized closet system and tranquil en-suite. On the third floor, there are built-in desk and cabinets, perfect for a home office setup. The garage has been upgraded with walls and electric car charging station prep. The solar panel system has been fully paid-off. Bridgeway residents enjoy a host of amenities like a clubhouse, a swimming pool, dog park, and playground. Nearby National Wildlife Refuge offers open space with trails and nature to explore. The communicty is close to Meta and Tesla, among other major employers. Easy access to Dumbarton bridge and I-880.
Contact an agent
Home facts
- Year built:2024
- Listing ID #:41114069
- Added:3 day(s) ago
- Updated:October 11, 2025 at 12:16 PM
Rooms and interior
- Bedrooms:3
- Total bathrooms:4
- Full bathrooms:3
- Living area:2,152 sq. ft.
Heating and cooling
- Cooling:Central Air
- Heating:Zoned
Structure and exterior
- Roof:Composition Shingles
- Year built:2024
- Building area:2,152 sq. ft.
- Lot area:0.04 Acres
Utilities
- Water:Public
Finances and disclosures
- Price:$1,499,000
- Price per sq. ft.:$696.56
New listings near 9174 Enterprise Dr
- New
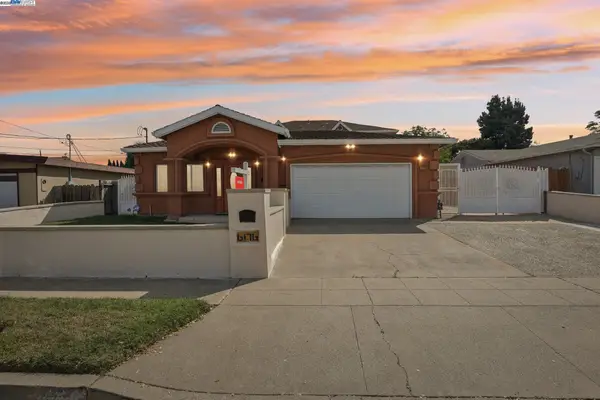 $1,749,000Active5 beds 6 baths3,620 sq. ft.
$1,749,000Active5 beds 6 baths3,620 sq. ft.6176 Thomas Ave, Newark, CA 94560
MLS# 41114377Listed by: REDFIN - New
 $1,749,000Active5 beds 6 baths3,620 sq. ft.
$1,749,000Active5 beds 6 baths3,620 sq. ft.6176 Thomas Ave, Newark, CA 94560
MLS# 41114377Listed by: REDFIN - New
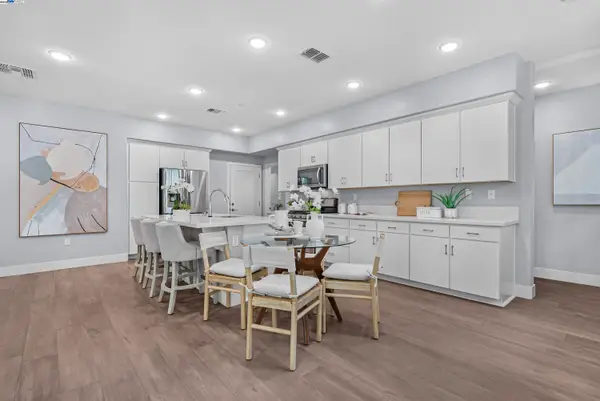 $938,000Active3 beds 3 baths1,566 sq. ft.
$938,000Active3 beds 3 baths1,566 sq. ft.37553 Shelter Rd, Newark, CA 94560
MLS# 41113628Listed by: COMPASS - New
 $1,197,000Active4 beds 2 baths1,438 sq. ft.
$1,197,000Active4 beds 2 baths1,438 sq. ft.6740 Normandy Dr, Newark, CA 94560
MLS# 41114367Listed by: EXP REALTY OF NORTHERN CALIFORNIA, INC - New
 $938,000Active3 beds 3 baths1,566 sq. ft.
$938,000Active3 beds 3 baths1,566 sq. ft.37553 Shelter Rd, Newark, CA 94560
MLS# 41113628Listed by: COMPASS - New
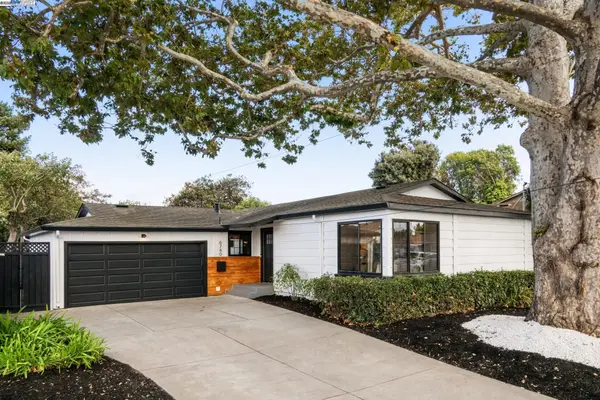 $1,197,000Active4 beds 2 baths1,438 sq. ft.
$1,197,000Active4 beds 2 baths1,438 sq. ft.6740 Normandy Dr, Newark, CA 94560
MLS# 41114367Listed by: EXP REALTY OF NORTHERN CALIFORNIA, INC - New
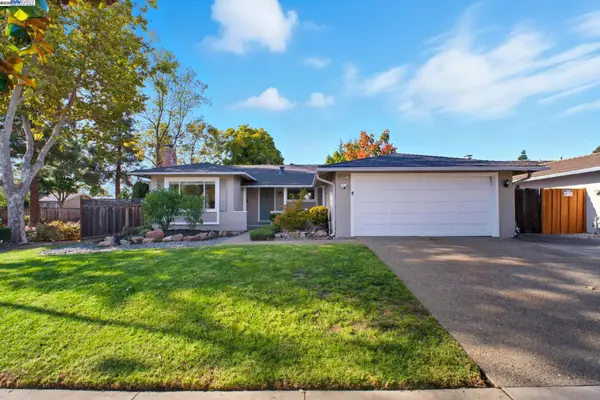 $1,499,000Active4 beds 2 baths1,439 sq. ft.
$1,499,000Active4 beds 2 baths1,439 sq. ft.4987 Winchester Pl, Newark, CA 94560
MLS# 41114337Listed by: WELCOME HOME MANAGEMENT - New
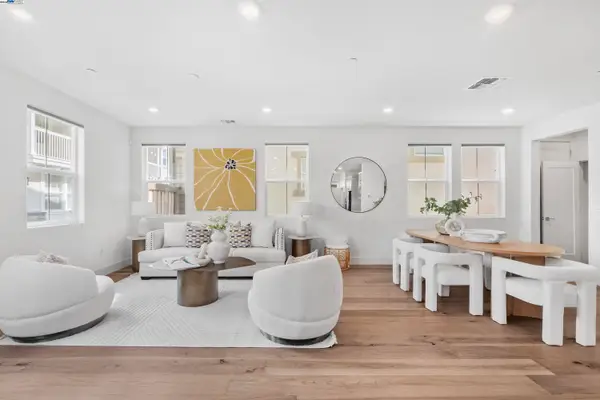 $1,729,000Active5 beds 5 baths2,886 sq. ft.
$1,729,000Active5 beds 5 baths2,886 sq. ft.37534 Watersail Way, Newark, CA 94560
MLS# 41114334Listed by: COMPASS - New
 $1,729,000Active5 beds 5 baths2,886 sq. ft.
$1,729,000Active5 beds 5 baths2,886 sq. ft.37534 Watersail Way, Newark, CA 94560
MLS# 41114334Listed by: COMPASS - New
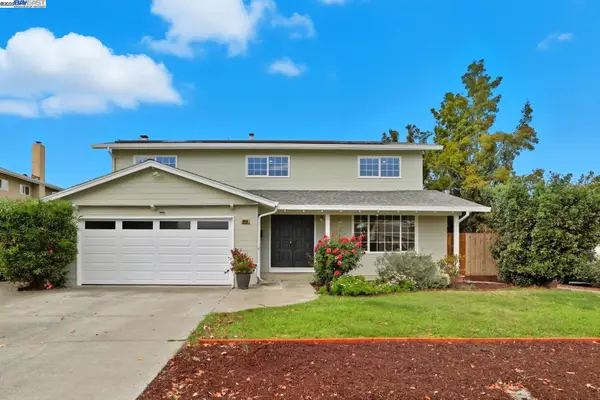 $1,388,000Active5 beds 3 baths1,899 sq. ft.
$1,388,000Active5 beds 3 baths1,899 sq. ft.6065 Robertson Ave, Newark, CA 94560
MLS# 41113171Listed by: COLDWELL BANKER REALTY
