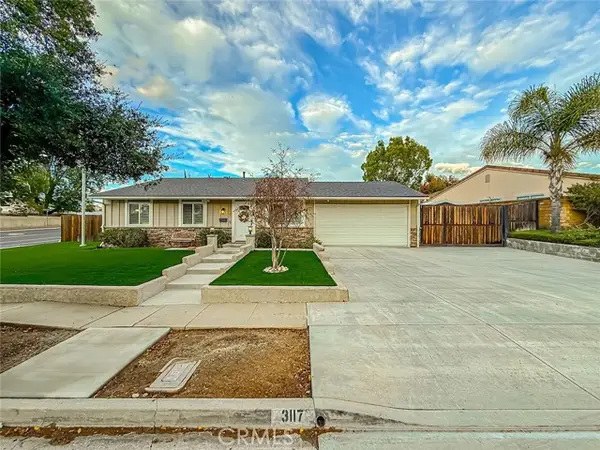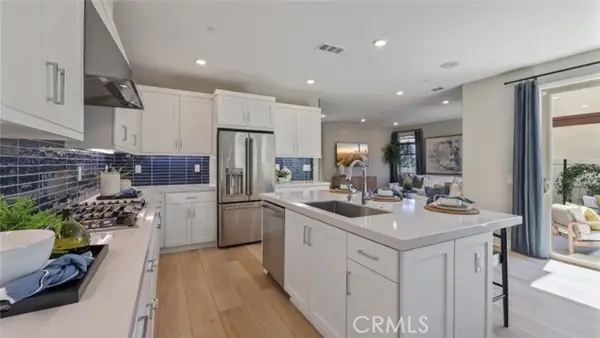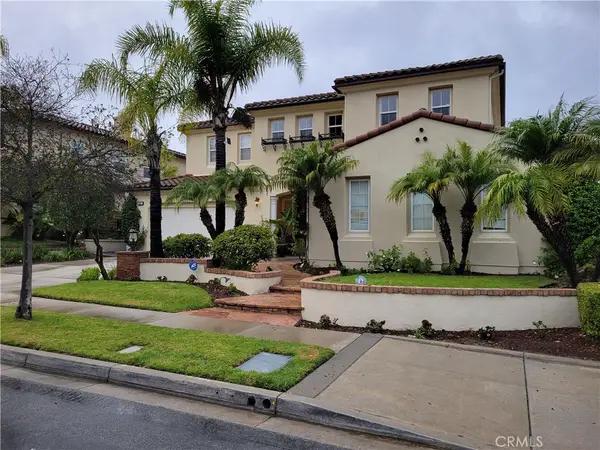1124 Kathleen Drive, Newbury Park, CA 91320
Local realty services provided by:Better Homes and Gardens Real Estate Royal & Associates
Listed by: debra o'neill
Office: re/max terrasol
MLS#:CRSR25126974
Source:CAMAXMLS
Price summary
- Price:$1,269,000
- Price per sq. ft.:$393.98
About this home
Call listing agent - Debra O'Neill (310)804-2838 for access to the property. Major Price Drop- Don't Miss This Opportunity! *PRICE IMPROVEMENT* $120,000-Price Drop- Lowest price per square foot for a 4 bedroom home It's all about the views! Imagine relaxing in one of your wrap-around decks and just staring at the mountains, city lights, and hills all day long. This 3221 sq ft home has 4 bedrooms, plus bonus room (could be a 5th bedroom or an office), and 3.5 bathrooms. Nestled in picturesque Ventu Park, this airy and open home has incredible views. The entryway features a gorgeous travertine tile that can be found throughout the top level. There are two living room areas, one off the entry with a fireplace and custom tiling. The other living room not only opens to a wraparound deck, it also adjoins the dining area with a see through fireplace between the living room and dining room. The large deck has sensational views of the mountains and city lights. This is a great entertaining area. The kitchen is perfect for the chef in the family with stainless steel appliances and custom cabinetry, granite counter tops and island to enjoy sitting and eating delicious meals. The lower level has the 4 bedrooms and bonus room. There is a private patio at the lower level. Retreat to the expans
Contact an agent
Home facts
- Year built:2008
- Listing ID #:CRSR25126974
- Added:166 day(s) ago
- Updated:November 26, 2025 at 03:02 PM
Rooms and interior
- Bedrooms:4
- Total bathrooms:4
- Full bathrooms:3
- Living area:3,221 sq. ft.
Heating and cooling
- Cooling:Ceiling Fan(s), Central Air
- Heating:Central
Structure and exterior
- Year built:2008
- Building area:3,221 sq. ft.
- Lot area:0.25 Acres
Utilities
- Water:Public
Finances and disclosures
- Price:$1,269,000
- Price per sq. ft.:$393.98
New listings near 1124 Kathleen Drive
- New
 $750,000Active3 beds 3 baths1,574 sq. ft.
$750,000Active3 beds 3 baths1,574 sq. ft.1325 Ashton Park Lane, Newbury Park, CA 91320
MLS# 225005751Listed by: ENGEL & VOELKERS, WESTLAKE VILLAGE - New
 $750,000Active3 beds 3 baths1,574 sq. ft.
$750,000Active3 beds 3 baths1,574 sq. ft.1325 Ashton Park Lane, Newbury Park, CA 91320
MLS# 225005751Listed by: ENGEL & VOELKERS, WESTLAKE VILLAGE - New
 $750,000Active-- beds 3 baths1,574 sq. ft.
$750,000Active-- beds 3 baths1,574 sq. ft.1325 Ashton Park, Newbury Park, CA 91320
MLS# 225005751Listed by: ENGEL & VOELKERS, WESTLAKE VILLAGE - New
 $929,000Active3 beds 2 baths1,295 sq. ft.
$929,000Active3 beds 2 baths1,295 sq. ft.3117 Lodgewood, Newbury Park (thousand Oaks), CA 91320
MLS# CRSR25264941Listed by: REPRESENTED BY - New
 $1,050,000Active4 beds 3 baths2,149 sq. ft.
$1,050,000Active4 beds 3 baths2,149 sq. ft.423 Anacapa Circle, Newbury Park, CA 91320
MLS# 225005718Listed by: SOTHEBY'S INTERNATIONAL REALTY - New
 $999,990Active3 beds 3 baths2,176 sq. ft.
$999,990Active3 beds 3 baths2,176 sq. ft.774 Edward Scholle Drive, Camarillo, CA 93010
MLS# CROC25264539Listed by: KELLER WILLIAMS REALTY  $1,009,990Pending4 beds 3 baths2,038 sq. ft.
$1,009,990Pending4 beds 3 baths2,038 sq. ft.772 Edward Scholle Drive, Camarillo, CA 93010
MLS# CROC25264570Listed by: KELLER WILLIAMS REALTY- New
 $1,050,000Active-- beds 3 baths2,149 sq. ft.
$1,050,000Active-- beds 3 baths2,149 sq. ft.423 Anacapa, Newbury Park, CA 91320
MLS# 225005718Listed by: SOTHEBY'S INTERNATIONAL REALTY - Open Sun, 10pm to 12amNew
 $749,900Active-- beds 3 baths1,439 sq. ft.
$749,900Active-- beds 3 baths1,439 sq. ft.607 Valley Oak, Newbury Park, CA 91320
MLS# 225005698Listed by: EQUITY UNION REAL ESTATE - New
 $1,850,000Active5 beds 5 baths3,672 sq. ft.
$1,850,000Active5 beds 5 baths3,672 sq. ft.5257 Via Jacinto, Newbury Park, CA 91320
MLS# DW25261527Listed by: REAL ESTATE EBROKER INC.
