341 Havenside Avenue, Newbury Park, CA 91320
Local realty services provided by:Better Homes and Gardens Real Estate Property Shoppe
Listed by: katie berry
Office: exp realty
MLS#:V1-32614
Source:CRMLS
Price summary
- Price:$1,299,000
- Price per sq. ft.:$606.73
About this home
Welcome to this exceptional 4-bedroom, 3-bathroom home nestled in the desirable Oak Hill neighborhood. Perched atop a quiet cul-de-sac, this home offers privacy, breathtaking views, andsits on an expansive lot of nearly 27,000 square feet -- well over a half acre -- offering a rare blend of natural beauty and modern comfort. Set high on the hill, the property features a private staircase leading to a hillside deck, perfect forrelaxing or entertaining while taking in the stunning scenery. Beyond the deck, a meandering path invites you on a peaceful nature walk right on your own property. Mature landscaping includes a mix of crabapple, mulberry, oak, eucalyptus, and pine trees, along with a variety of fruit trees such as lemon, blood orange, peach, fig, and loquat. Drought-tolerant plants including ice plant, aloe, and agave add beauty and low-maintenance appeal, while bee and owl boxes encourage visits from local wildlife, adding to the property's unique charm.Inside, the home is bright, open, and filled with natural light. The beautifully remodeled kitchen is a standout, featuring custom cabinetry, quartz countertops, and a one-of-a-kind island with wine box drawer fronts -- a perfect combination of function and artistry. Enjoy exceptional views from two balconies -- a long front balcony and a spacious private balcony offthe primary suite -- ideal for morning coffee or sunset relaxation.The home also includes a spacious 3-car garage, offering ample storage, workshop space, or parking for multiple vehicles. Additional upgrades include a durable metal roof providing added wildfire protection, updated plumbing with additional cleanouts, a surge protective device, and upgraded electrical system with enhanced grounding. There may be room to park an RV or boat, room for an ADU, or the possibility of adding an EV charger. This is a rare opportunity to own a truly special home that combines the peace of nature with the convenience of modern living -- all in a sought-after location close to amenities, parks, and top rated schools.
Contact an agent
Home facts
- Year built:1970
- Listing ID #:V1-32614
- Added:51 day(s) ago
- Updated:November 21, 2025 at 08:19 AM
Rooms and interior
- Bedrooms:4
- Total bathrooms:3
- Full bathrooms:2
- Half bathrooms:1
- Living area:2,141 sq. ft.
Heating and cooling
- Cooling:Central Air
- Heating:Central Furnace, Fireplaces
Structure and exterior
- Roof:Metal
- Year built:1970
- Building area:2,141 sq. ft.
- Lot area:0.61 Acres
Utilities
- Water:Public
- Sewer:Public Sewer
Finances and disclosures
- Price:$1,299,000
- Price per sq. ft.:$606.73
New listings near 341 Havenside Avenue
- New
 $749,900Active-- beds 3 baths1,439 sq. ft.
$749,900Active-- beds 3 baths1,439 sq. ft.607 Valley Oak, Newbury Park, CA 91320
MLS# 225005698Listed by: EQUITY UNION REAL ESTATE - Open Sun, 2 to 4:30pmNew
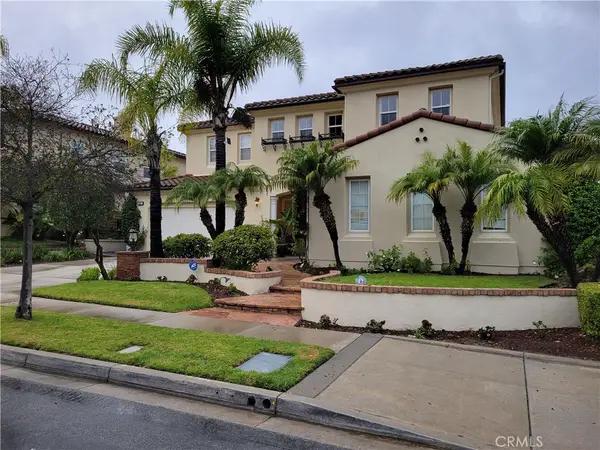 $1,850,000Active5 beds 5 baths3,672 sq. ft.
$1,850,000Active5 beds 5 baths3,672 sq. ft.5257 Via Jacinto, Newbury Park, CA 91320
MLS# DW25261527Listed by: REAL ESTATE EBROKER INC. - New
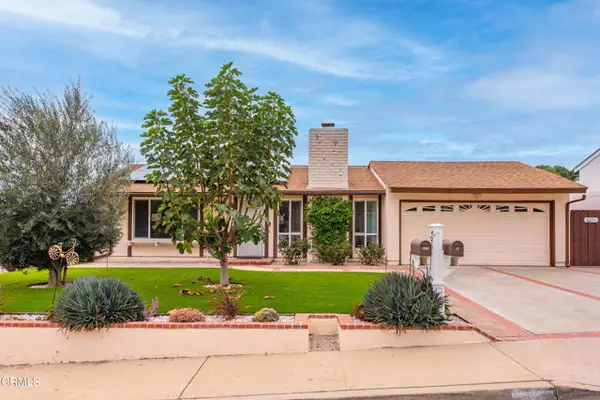 $899,000Active3 beds 2 baths1,313 sq. ft.
$899,000Active3 beds 2 baths1,313 sq. ft.627 Evergreen Avenue, Thousand Oaks, CA 91320
MLS# CRV1-33412Listed by: SOTHEBY'S INTERNATIONAL REALTY - New
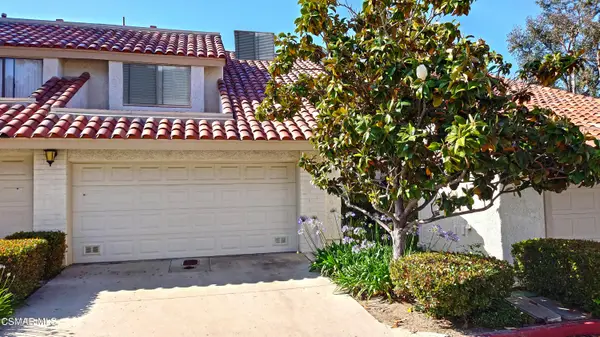 $695,000Active-- beds 3 baths1,439 sq. ft.
$695,000Active-- beds 3 baths1,439 sq. ft.722 Blue Oak, Newbury Park, CA 91320
MLS# 225005357Listed by: AMERICAN HERITAGE REALTY - New
 Listed by BHGRE$849,000Active3 beds 3 baths1,384 sq. ft.
Listed by BHGRE$849,000Active3 beds 3 baths1,384 sq. ft.1160 Vista Canyon Lane #26, Newbury Park, CA 91320
MLS# 225005435Listed by: BETTER HOMES AND GARDENS REAL ESTATE MCQUEEN - New
 $799,000Active-- beds 2 baths1,796 sq. ft.
$799,000Active-- beds 2 baths1,796 sq. ft.155 Maple, Newbury Park, CA 91320
MLS# 225005628Listed by: KELLER WILLIAMS EXCLUSIVE PROPERTIES - Open Sun, 9pm to 12am
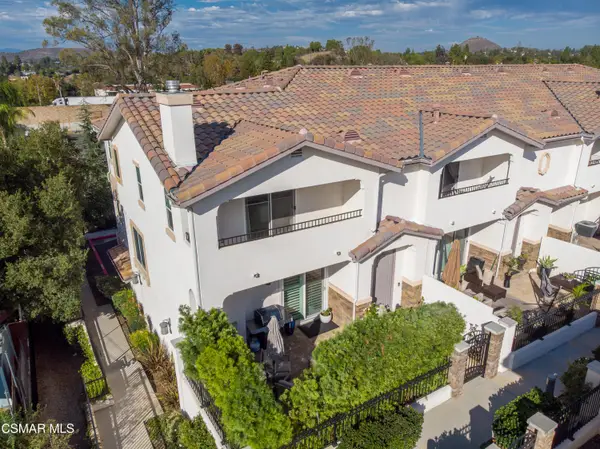 $899,000Active-- beds 3 baths2,200 sq. ft.
$899,000Active-- beds 3 baths2,200 sq. ft.349 Newbury Vista, Thousand Oaks, CA 91320
MLS# 225005302Listed by: BERKSHIRE HATHAWAY HOMESERVICES CALIFORNIA PROPERTIES - Open Sun, 1 to 4pm
 $899,000Active3 beds 3 baths2,200 sq. ft.
$899,000Active3 beds 3 baths2,200 sq. ft.349 Newbury Vista Lane, Thousand Oaks, CA 91320
MLS# 225005302Listed by: BERKSHIRE HATHAWAY HOMESERVICES CALIFORNIA PROPERTIES - New
 $775,000Active3 beds 3 baths1,744 sq. ft.
$775,000Active3 beds 3 baths1,744 sq. ft.1360 Ashton Park Lane, Newbury Park (thousand Oaks), CA 91320
MLS# CRSB25258251Listed by: COMPASS - Open Sun, 1 to 4pmNew
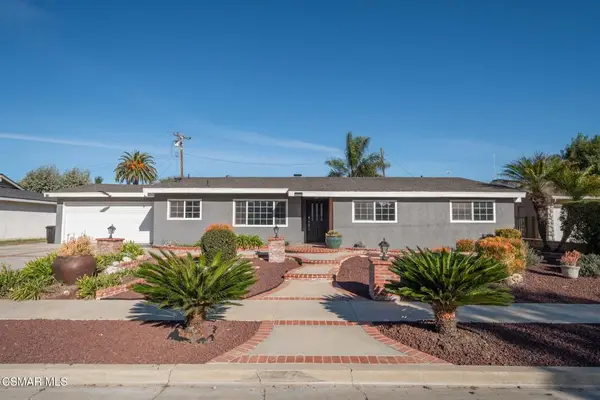 $968,000Active4 beds 2 baths1,630 sq. ft.
$968,000Active4 beds 2 baths1,630 sq. ft.3305 Henry Drive, Newbury Park, CA 91320
MLS# 225005581Listed by: THE ONE LUXURY PROPERTIES
