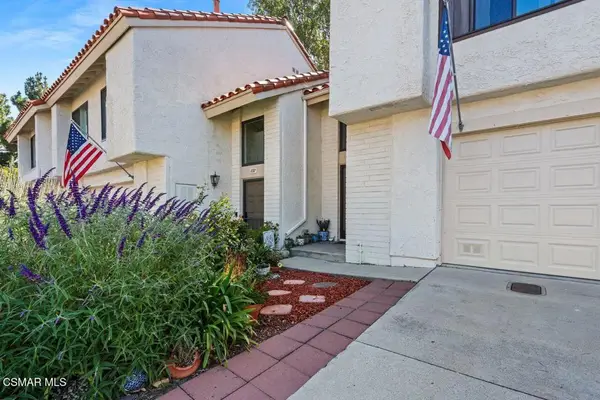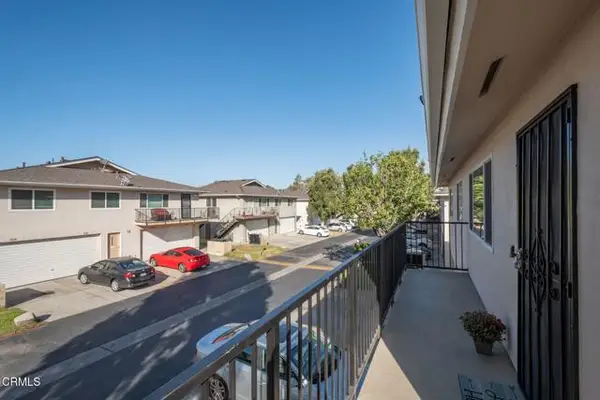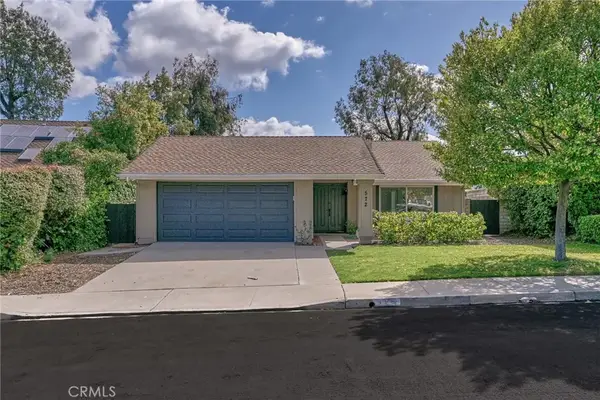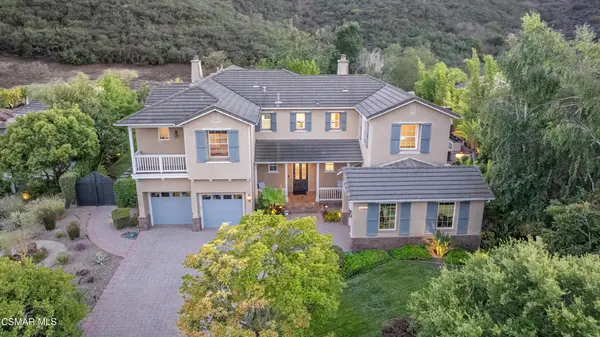483 Blackhawk, Newbury Park, CA 91320
Local realty services provided by:Better Homes and Gardens Real Estate McQueen
483 Blackhawk,Newbury Park, CA 91320
$950,000
- - Beds
- 3 Baths
- 2,238 sq. ft.
- Single family
- Active
Listed by:sheryl lynn johnson
Office:real brokerage technologies
MLS#:225005067
Source:CA_VCMLS
Price summary
- Price:$950,000
- Price per sq. ft.:$424.49
About this home
Welcome home to this spacious 4-bedroom, 2.5-bath residence tucked into one of Newbury Park's most scenic neighborhoods—where panoramic views of Mt. Boney set the backdrop for everyday living. With 2,238 sq ft of living space and a 10,018 sq ft lot (one of the largest in the area), this home offers room to relax, entertain, and make it your own.
Inside, soaring ceilings with exposed wood beams and hardwood floors create a warm, inviting ambiance. The remodeled kitchen features custom cabinetry, granite countertops, stainless steel appliances, a commercial-style range, and double dishwasher drawers—perfect for the home chef.
Step outside and be transported to your resort-style backyard, complete with a sparkling Pebble-Tec pool and spa, towering queen palms, and a tropical sand area ideal for lounging or play. Enjoy sunsets over Mt. Boney as you unwind in your private oasis, enhanced by paid-for solar that heats the pool for extended swim seasons.
Additional features include dual-paned windows, plantation shutters, and a leased water softener system that can easily transfer to the new owner. With a few cosmetic updates like interior paint, flooring, and bathroom refreshes, this home could truly shine.
Come experience the charm, views, and value of 483 Blackhawk Drive—where the best of Ventura County living meets endless potential.
Contact an agent
Home facts
- Year built:1978
- Listing ID #:225005067
- Added:1 day(s) ago
- Updated:October 08, 2025 at 10:06 AM
Rooms and interior
- Total bathrooms:3
- Half bathrooms:1
- Living area:2,238 sq. ft.
Heating and cooling
- Cooling:Central A/C
- Heating:Central Furnace
Structure and exterior
- Year built:1978
- Building area:2,238 sq. ft.
- Lot area:0.23 Acres
Utilities
- Water:Public
- Sewer:Public Sewer
Finances and disclosures
- Price:$950,000
- Price per sq. ft.:$424.49
New listings near 483 Blackhawk
- New
 $739,999Active3 beds 3 baths1,550 sq. ft.
$739,999Active3 beds 3 baths1,550 sq. ft.656 Blue Oak Avenue, Newbury Park, CA 91320
MLS# 225005063Listed by: COLDWELL BANKER REALTY - New
 $739,999Active-- beds 3 baths1,550 sq. ft.
$739,999Active-- beds 3 baths1,550 sq. ft.656 Blue Oak, Newbury Park, CA 91320
MLS# 225005063Listed by: COLDWELL BANKER REALTY - New
 $425,000Active2 beds 1 baths903 sq. ft.
$425,000Active2 beds 1 baths903 sq. ft.1667 Calle Zafiro, Thousand Oaks, CA 91320
MLS# CRV1-32694Listed by: EXP REALTY - New
 $985,500Active3 beds 2 baths1,605 sq. ft.
$985,500Active3 beds 2 baths1,605 sq. ft.572 Los Vientos, Newbury Park, CA 91320
MLS# SR25232659Listed by: INCLINE REALTY - New
 $425,000Active2 beds 1 baths903 sq. ft.
$425,000Active2 beds 1 baths903 sq. ft.1667 Calle Zafiro, Thousand Oaks, CA 91320
MLS# V1-32694Listed by: EXP REALTY - New
 $895,000Active3 beds 3 baths2,019 sq. ft.
$895,000Active3 beds 3 baths2,019 sq. ft.1047 Mountain Oak Place, Newbury Park, CA 91320
MLS# 225005006Listed by: KELLER WILLIAMS WESTLAKE VILLAGE - New
 $1,895,000Active-- beds 3 baths2,810 sq. ft.
$1,895,000Active-- beds 3 baths2,810 sq. ft.5309 Via Rincon, Newbury Park, CA 91320
MLS# 225005015Listed by: BERKSHIRE HATHAWAY HOMESERVICES CALIFORNIA PROPERTIES - New
 $895,000Active-- beds 3 baths2,019 sq. ft.
$895,000Active-- beds 3 baths2,019 sq. ft.1047 Mountain Oak, Newbury Park, CA 91320
MLS# 225005006Listed by: KELLER WILLIAMS WESTLAKE VILLAGE - New
 Listed by BHGRE$2,595,000Active5 beds 7 baths5,159 sq. ft.
Listed by BHGRE$2,595,000Active5 beds 7 baths5,159 sq. ft.181 Via Sandra, Newbury Park, CA 91320
MLS# 225004998Listed by: BETTER HOMES AND GARDENS REAL ESTATE MCQUEEN
