1941 Hillcrest Drive, Newcastle, CA 95658
Local realty services provided by:Better Homes and Gardens Real Estate Royal & Associates
1941 Hillcrest Drive,Newcastle, CA 95658
$140,000
- 2 Beds
- 2 Baths
- 1,248 sq. ft.
- Mobile / Manufactured
- Active
Listed by: sherilyn scott
Office: windermere signature properties el dorado hills/folsom
MLS#:225096138
Source:MFMLS
Price summary
- Price:$140,000
- Price per sq. ft.:$112.18
About this home
Welcome to Castle City Mobile Park, where you can experience peaceful country living in a vibrant 55+ rent-controlled community. This updated double-wide home features 2 bedrooms & 2 baths, with a spacious, light-filled living room with views of wooded hillsides. The kitchen has newer lower cabinets & newer Formica countertops, with plenty of storage space. The large dining area also has cabinets & more counter space. The primary bathroom features a large tub & a separate stall shower. There is newer laminate flooring throughout the home. The interior has been freshly painted. It has a newer roof, newer central heat & air conditioning & the home has been recently leveled. Enjoy the lawn area at the side of the home & the very large backyard that backs to open space. Stroll along the walking trails or unwind at the gazebo while you take in the serene views & the soothing sounds of nature. The park's two scenic ponds allow catch & release fishing. The community offers a variety of amenities-- a swimming pool, shuffleboard, a pool table, laundry facilities, full kitchen, library, computer center, & free WiFi in the clubhouse. Don't miss the FREE Farmers Market every Wednesday, offering fresh produce, baked goods, meats, & more!
Contact an agent
Home facts
- Year built:1980
- Listing ID #:225096138
- Added:34 day(s) ago
- Updated:December 18, 2025 at 04:02 PM
Rooms and interior
- Bedrooms:2
- Total bathrooms:2
- Full bathrooms:2
- Living area:1,248 sq. ft.
Heating and cooling
- Cooling:Central
- Heating:Central, Propane
Structure and exterior
- Year built:1980
- Building area:1,248 sq. ft.
Utilities
- Sewer:Public Sewer
Finances and disclosures
- Price:$140,000
- Price per sq. ft.:$112.18
New listings near 1941 Hillcrest Drive
- New
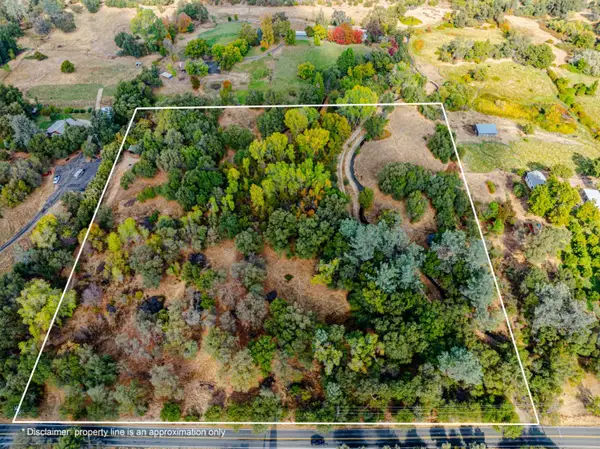 $600,000Active9.7 Acres
$600,000Active9.7 Acres0 Lot 1 Fruitvale Road, Newcastle, CA 95658
MLS# 225151446Listed by: EXP REALTY OF CALIFORNIA INC.  $849,900Active3 beds 2 baths1,853 sq. ft.
$849,900Active3 beds 2 baths1,853 sq. ft.8040 Gilardi Road, Newcastle, CA 95658
MLS# 225145209Listed by: MADE 4 MORE REALTY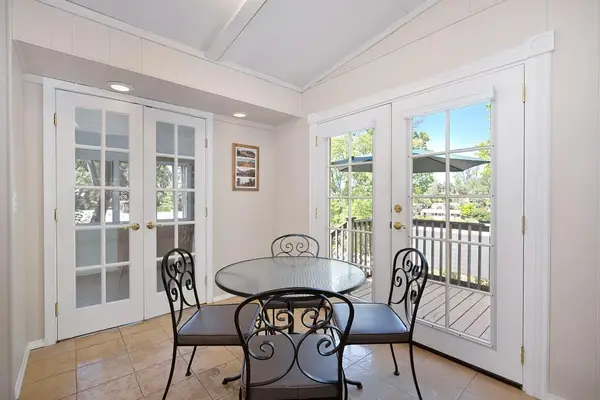 $182,500Active2 beds 2 baths1,472 sq. ft.
$182,500Active2 beds 2 baths1,472 sq. ft.6374 Brodie Drive, Newcastle, CA 95658
MLS# 225099639Listed by: S & J PROPERTY MANAGEMENT AND REAL ESTATE, INC.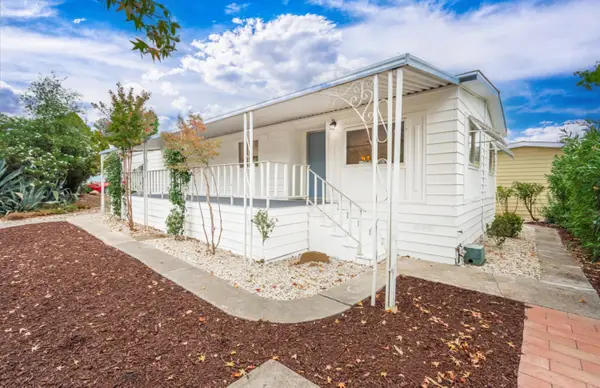 $154,000Pending2 beds 2 baths1,440 sq. ft.
$154,000Pending2 beds 2 baths1,440 sq. ft.1911 Hillcrest Drive #067, Newcastle, CA 95658
MLS# 225124732Listed by: REALTY ONE GROUP COMPLETE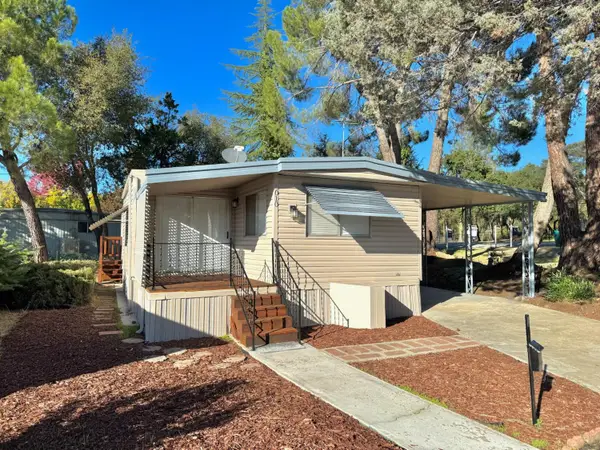 $125,000Active2 beds 1 baths1,080 sq. ft.
$125,000Active2 beds 1 baths1,080 sq. ft.6010 Nob Hill Drive, Newcastle, CA 95658
MLS# 225141840Listed by: REALTY ONE GROUP COMPLETE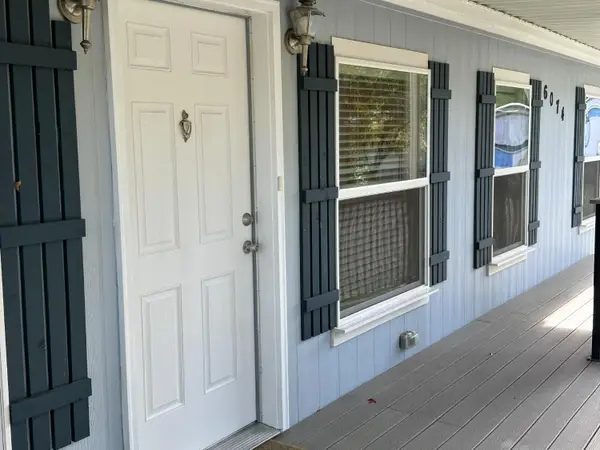 $199,500Active2 beds 2 baths1,180 sq. ft.
$199,500Active2 beds 2 baths1,180 sq. ft.6074 Coleman Drive, Newcastle, CA 95658
MLS# 225142525Listed by: A CAPELLA REALTY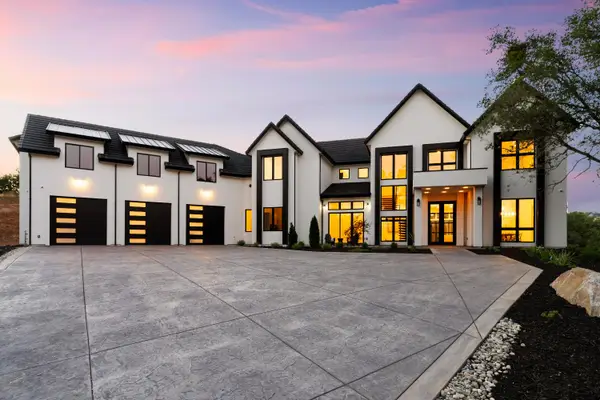 $2,699,000Pending5 beds 5 baths5,153 sq. ft.
$2,699,000Pending5 beds 5 baths5,153 sq. ft.9995 Powerhouse Road, Newcastle, CA 95658
MLS# 225142442Listed by: RE/MAX GOLD EL DORADO HILLS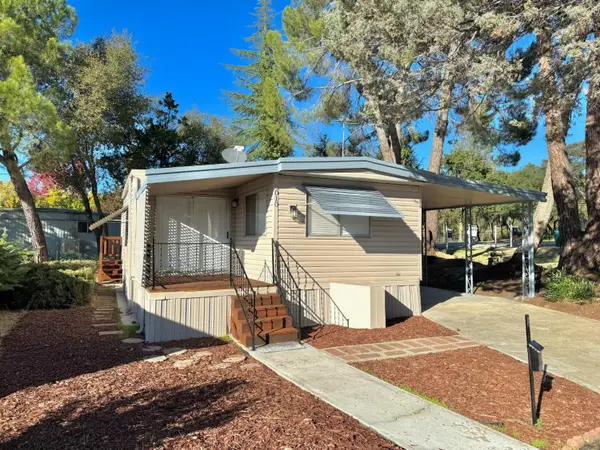 $125,000Active2 beds 1 baths1,080 sq. ft.
$125,000Active2 beds 1 baths1,080 sq. ft.6010 Nob Hill Drive, Newcastle, CA 95658
MLS# 225141307Listed by: REALTY ONE GROUP COMPLETE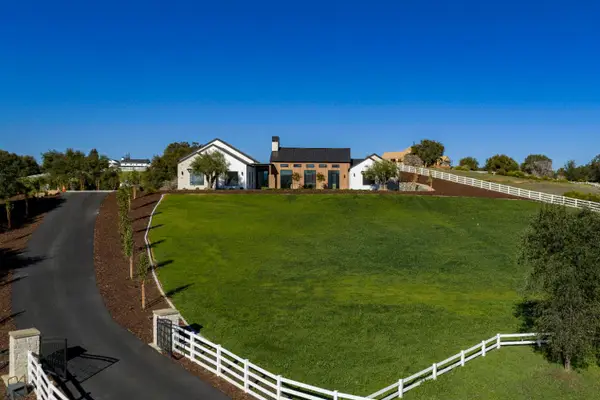 $2,999,000Active4 beds 6 baths4,148 sq. ft.
$2,999,000Active4 beds 6 baths4,148 sq. ft.3140 Rattlesnake Road, Newcastle, CA 95658
MLS# 225139412Listed by: RE/MAX GOLD EL DORADO HILLS
