6374 Brodie Drive, Newcastle, CA 95658
Local realty services provided by:Better Homes and Gardens Real Estate Integrity Real Estate
6374 Brodie Drive,Newcastle, CA 95658
$182,500
- 2 Beds
- 2 Baths
- 1,472 sq. ft.
- Mobile / Manufactured
- Active
Listed by: sue thompson
Office: s & j property management and real estate, inc.
MLS#:225099639
Source:MFMLS
Price summary
- Price:$182,500
- Price per sq. ft.:$123.98
About this home
Perched at the top of Brodie Drive, this charming cottage style home in Castle City offers a rare blend of privacy, comfort, and community. A view of the lake is just one of the many quiet joys of living here. Inside features 2 spacious bedrooms and 2 bathrooms, a generously sized kitchen with tons of cabinets and a bright dining area perfect for casual meals or entertaining friends. The living room flows into a cozy sunroom, and two sets of French doors open out to the deck, creating a lovely indoor-outdoor connection. Two covered patios offer relaxing spots for morning coffee or an afternoon breeze. The fully fenced exterior is surrounded by mature greenery, giving the home a peaceful, tucked-away feel. There's also a laundry closet and two parking spaces. Castle City is more than just a place to live it's a true community. Enjoy a dip in the pool, billiards, or time in the clubhouse with its full kitchen, library, computer center, and free Wi-Fi. Frequent farmers markets bring fresh food and neighborly connection, while water aerobics, game nights, and social events offer plenty of ways to stay active and engaged. Whether you're drawn to the tranquil setting or the vibrant lifestyle, this is a place to feel right at home.
Contact an agent
Home facts
- Year built:1977
- Listing ID #:225099639
- Added:34 day(s) ago
- Updated:December 18, 2025 at 04:02 PM
Rooms and interior
- Bedrooms:2
- Total bathrooms:2
- Full bathrooms:2
- Living area:1,472 sq. ft.
Heating and cooling
- Cooling:Central
- Heating:Baseboard, Central
Structure and exterior
- Year built:1977
- Building area:1,472 sq. ft.
Utilities
- Sewer:Private Sewer
Finances and disclosures
- Price:$182,500
- Price per sq. ft.:$123.98
New listings near 6374 Brodie Drive
- New
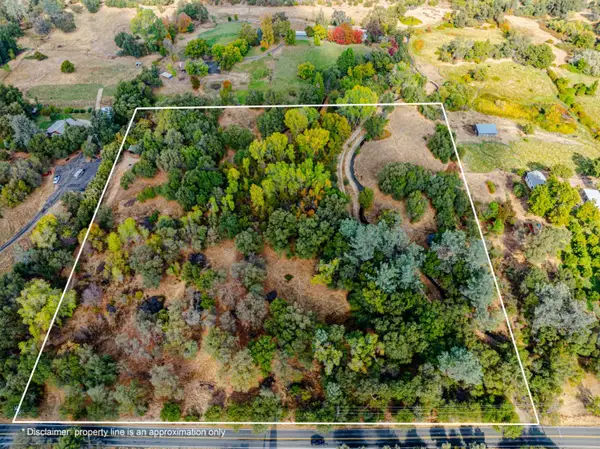 $600,000Active9.7 Acres
$600,000Active9.7 Acres0 Lot 1 Fruitvale Road, Newcastle, CA 95658
MLS# 225151446Listed by: EXP REALTY OF CALIFORNIA INC.  $849,900Active3 beds 2 baths1,853 sq. ft.
$849,900Active3 beds 2 baths1,853 sq. ft.8040 Gilardi Road, Newcastle, CA 95658
MLS# 225145209Listed by: MADE 4 MORE REALTY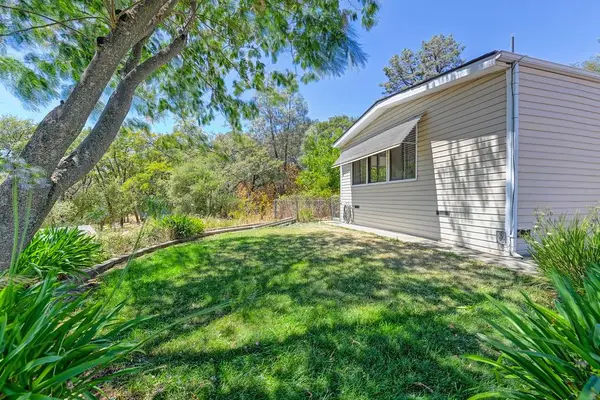 $140,000Active2 beds 2 baths1,248 sq. ft.
$140,000Active2 beds 2 baths1,248 sq. ft.1941 Hillcrest Drive, Newcastle, CA 95658
MLS# 225096138Listed by: WINDERMERE SIGNATURE PROPERTIES EL DORADO HILLS/FOLSOM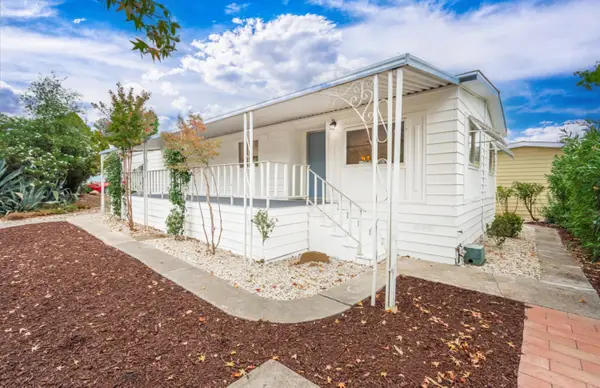 $154,000Pending2 beds 2 baths1,440 sq. ft.
$154,000Pending2 beds 2 baths1,440 sq. ft.1911 Hillcrest Drive #067, Newcastle, CA 95658
MLS# 225124732Listed by: REALTY ONE GROUP COMPLETE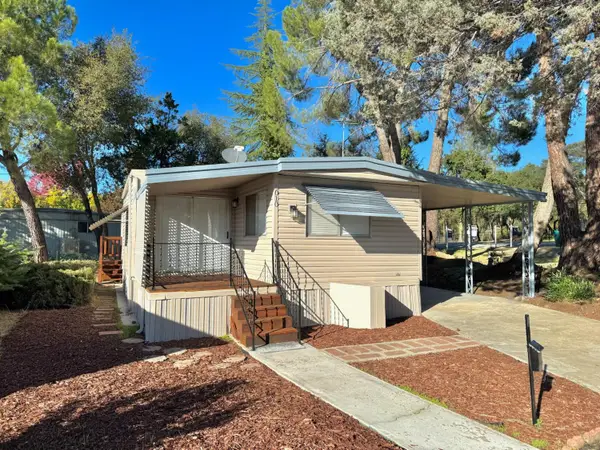 $125,000Active2 beds 1 baths1,080 sq. ft.
$125,000Active2 beds 1 baths1,080 sq. ft.6010 Nob Hill Drive, Newcastle, CA 95658
MLS# 225141840Listed by: REALTY ONE GROUP COMPLETE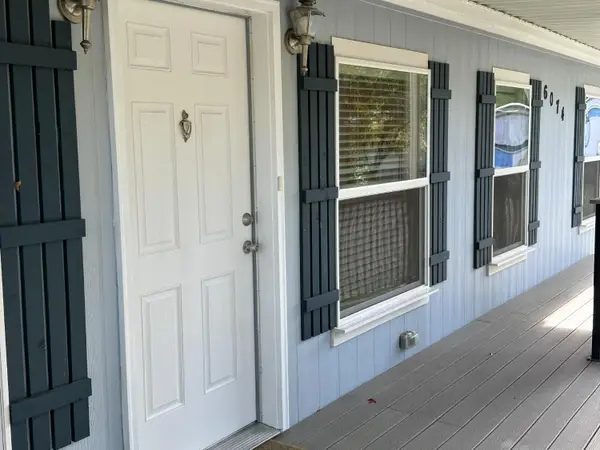 $199,500Active2 beds 2 baths1,180 sq. ft.
$199,500Active2 beds 2 baths1,180 sq. ft.6074 Coleman Drive, Newcastle, CA 95658
MLS# 225142525Listed by: A CAPELLA REALTY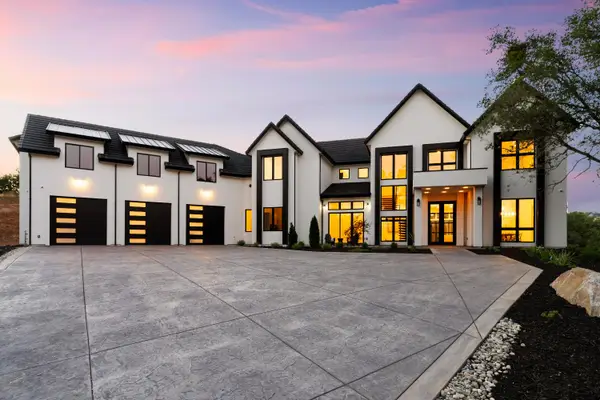 $2,699,000Pending5 beds 5 baths5,153 sq. ft.
$2,699,000Pending5 beds 5 baths5,153 sq. ft.9995 Powerhouse Road, Newcastle, CA 95658
MLS# 225142442Listed by: RE/MAX GOLD EL DORADO HILLS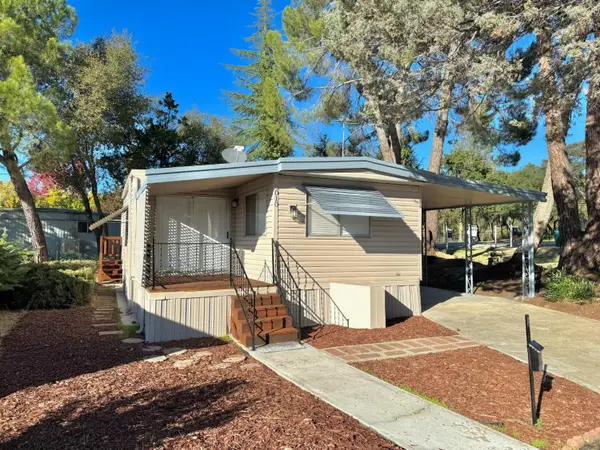 $125,000Active2 beds 1 baths1,080 sq. ft.
$125,000Active2 beds 1 baths1,080 sq. ft.6010 Nob Hill Drive, Newcastle, CA 95658
MLS# 225141307Listed by: REALTY ONE GROUP COMPLETE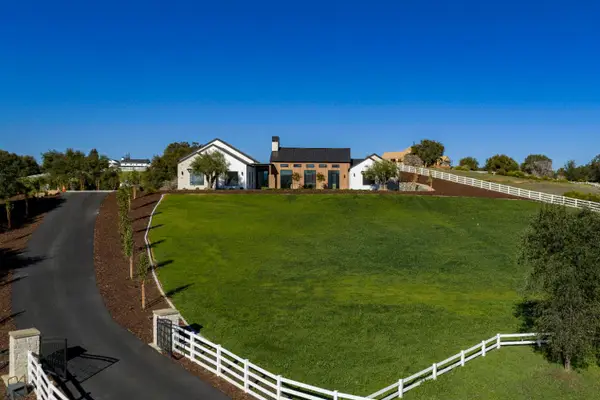 $2,999,000Active4 beds 6 baths4,148 sq. ft.
$2,999,000Active4 beds 6 baths4,148 sq. ft.3140 Rattlesnake Road, Newcastle, CA 95658
MLS# 225139412Listed by: RE/MAX GOLD EL DORADO HILLS
