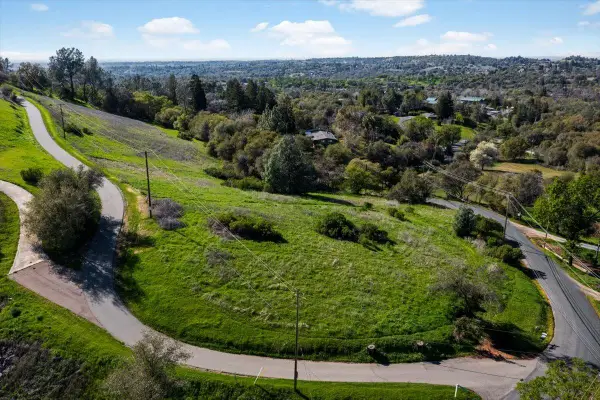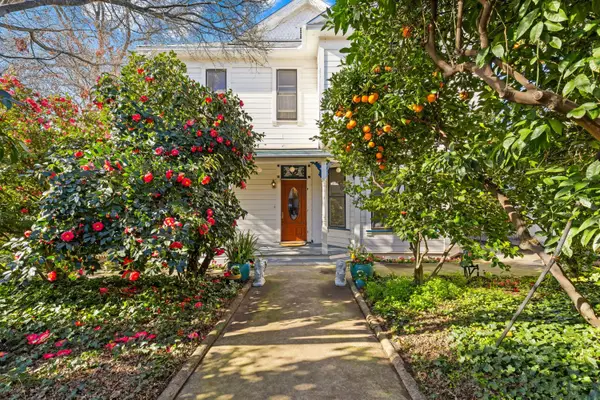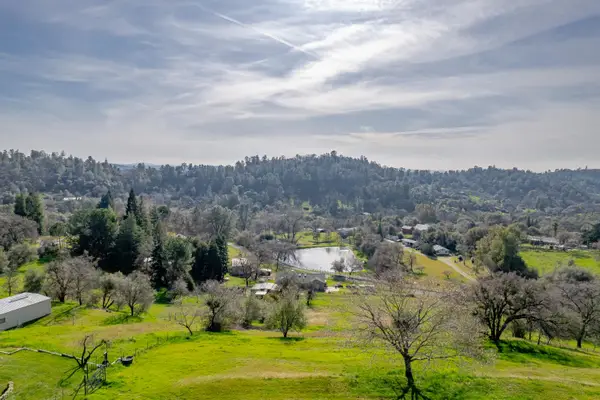80 Whittington Drive, Newcastle, CA 95658
Local realty services provided by:Better Homes and Gardens Real Estate Reliance Partners
Listed by: nick sadek, lyn m adams
Office: nick sadek sotheby's international realty
MLS#:225136262
Source:MFMLS
Price summary
- Price:$2,090,000
- Price per sq. ft.:$344.66
- Monthly HOA dues:$50
About this home
Escape the Extraordinary & Live Like Royalty! Discover a world of tranquility and sophistication in your own private oasis, nestled within a prestigious community. This unique European-inspired hilltop estate spans 5 acres of pristine landscape, offering breathtaking panoramic views and seamless indoor-outdoor living designed for both relaxation and grand entertaining. A magnificent foyer with stained glass accents & a sweeping spiral staircase sets a tone of refined elegance. Expansive windows fill the area with an abundance of natural light, adding to its inviting ambiance. The heart of the home is a chef's dream kitchen that flows effortlessly into the spacious family room perfect for hosting unforgettable gatherings or enjoying cozy family moments. Work & wellness come together with a stately home office featuring coffered ceilings and a fitness room complete with sauna. Step outside to your personal resort-style paradise. An entertainer's dream, the backyard features a sparkling infinity-edge 2-story pool with built-in slide, swim-up bar, & relaxing spa. The covered outdoor kitchen, fireplace, and dining area create the perfect setting for al fresco dining and evenings under the stars. Welcome to your new home where every day feels like a getaway!
Contact an agent
Home facts
- Year built:1994
- Listing ID #:225136262
- Added:106 day(s) ago
- Updated:February 10, 2026 at 04:06 PM
Rooms and interior
- Bedrooms:4
- Total bathrooms:5
- Full bathrooms:4
- Living area:6,064 sq. ft.
Heating and cooling
- Cooling:Ceiling Fan(s), Central, Multi Zone, Multi-Units
- Heating:Central, Fireplace(s), Pellet Stove
Structure and exterior
- Roof:Tile
- Year built:1994
- Building area:6,064 sq. ft.
- Lot area:5 Acres
Utilities
- Sewer:Septic System
Finances and disclosures
- Price:$2,090,000
- Price per sq. ft.:$344.66
New listings near 80 Whittington Drive
- New
 $1,499,999Active4 beds 4 baths3,514 sq. ft.
$1,499,999Active4 beds 4 baths3,514 sq. ft.6990 Chili Hill Road, Newcastle, CA 95658
MLS# 226014941Listed by: EXP REALTY OF CALIFORNIA INC. - New
 $85,000Active1 beds 1 baths624 sq. ft.
$85,000Active1 beds 1 baths624 sq. ft.6265 Nob Hill Drive, Newcastle, CA 95602
MLS# 226013958Listed by: WINDERMERE SIGNATURE PROPERTIES AUBURN - New
 $529,000Active4 beds 2 baths1,983 sq. ft.
$529,000Active4 beds 2 baths1,983 sq. ft.9220 Old State Highway, Newcastle, CA 95658
MLS# 226009284Listed by: S & J PROPERTY MANAGEMENT AND REAL ESTATE, INC. - New
 $775,000Active3 beds 3 baths1,938 sq. ft.
$775,000Active3 beds 3 baths1,938 sq. ft.9961 Quail Hill Drive, Newcastle, CA 95658
MLS# 226003161Listed by: COLDWELL BANKER REALTY - New
 $405,000Active5.3 Acres
$405,000Active5.3 Acres5 Oak Terrace, Newcastle, CA 95658
MLS# 226012874Listed by: RE/MAX GOLD - Open Sat, 10am to 1pmNew
 $1,250,000Active6 beds 5 baths2,659 sq. ft.
$1,250,000Active6 beds 5 baths2,659 sq. ft.482 Main Street, Newcastle, CA 95658
MLS# 226012404Listed by: EXP REALTY OF CALIFORNIA INC.  $674,950Active5.8 Acres
$674,950Active5.8 Acres0 Ridge, Newcastle, CA 95658
MLS# 226010551Listed by: MERWIN REAL ESTATE INC. $2,695,000Active5 beds 4 baths3,505 sq. ft.
$2,695,000Active5 beds 4 baths3,505 sq. ft.223 Spring Lane, Newcastle, CA 95658
MLS# 226004771Listed by: GUIDE REAL ESTATE $1,799,000Active4 beds 5 baths3,341 sq. ft.
$1,799,000Active4 beds 5 baths3,341 sq. ft.1940 Vista Cielo, Newcastle, CA 95658
MLS# 226001750Listed by: GUIDE REAL ESTATE $998,750Active2 beds 5 baths1,545 sq. ft.
$998,750Active2 beds 5 baths1,545 sq. ft.6705 Ravine Court, Newcastle, CA 95658
MLS# 226005340Listed by: YOUR HOME SOLD GUARANTEED REALTY LEGENDS

