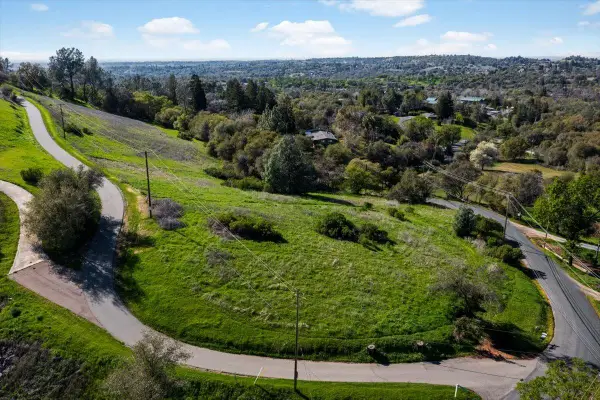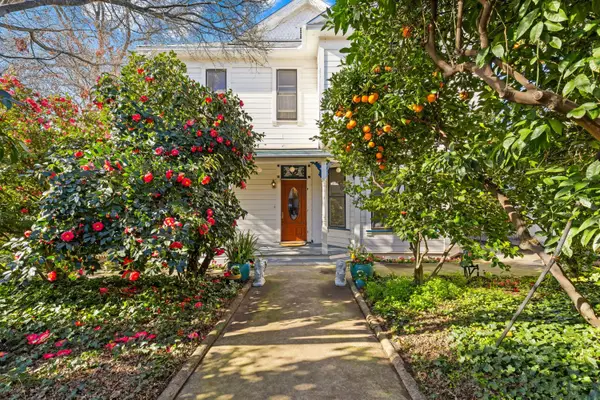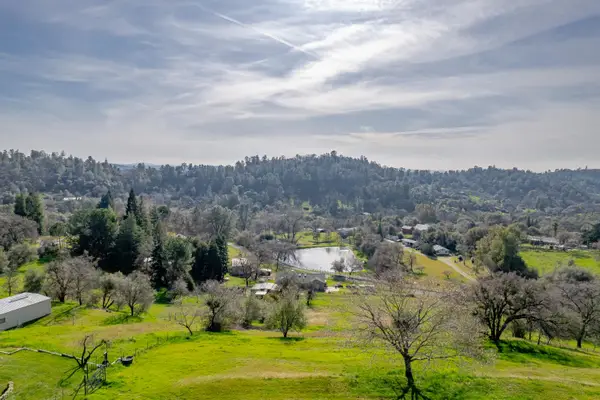8535 Irish Lane, Newcastle, CA 95658
Local realty services provided by:Better Homes and Gardens Real Estate Reliance Partners
Listed by: sonya dixon
Office: exp realty of california inc.
MLS#:225113584
Source:MFMLS
Price summary
- Price:$841,900
- Price per sq. ft.:$448.53
About this home
Enjoy sweeping foothill views from almost every room of this completely remodeled home in a prime location in picturesque Newcastle! Perched atop a hillside lot on a quiet, private lane in a secluded enclave of just four other properties, this gem offers expansive open vistas, 2.5 acres of sloping and terraced, fully-fenced room to roam with the serenity of a country escape, yet is less than five minutes from convenient shopping, food, recreation trails, entertainment and local nightlife thanks to its proximity to the major thoroughfare of Taylor Road. Freshly painted with brand new carpet, newer luxury vinyl plank flooring throughout and a new well pump, this home is turn-key, move-in ready and sure to charm you! The open, flowing floorplan and light and bright, airy quality makes the home feel larger than it is, with an enormous owner's suite with a room-sized walk-in closet or possible owner's retreat and access to the back patio, and a remote secondary junior suite with its own entrance/outdoor access, offering the possibility of a separate rental space, home office, guest room, in-law or adult child accommodation with separation from the rest of the house. Come discover your little slice of heaven! *NOT in a high fire zone - NOT subject to Fair Plan insurance requirements!*
Contact an agent
Home facts
- Year built:1986
- Listing ID #:225113584
- Added:289 day(s) ago
- Updated:February 10, 2026 at 08:18 AM
Rooms and interior
- Bedrooms:4
- Total bathrooms:3
- Full bathrooms:3
- Living area:1,877 sq. ft.
Heating and cooling
- Cooling:Ceiling Fan(s), Central
- Heating:Central, Natural Gas, Pellet Stove, Propane, Wood Stove
Structure and exterior
- Roof:Composition Shingle, Shingle
- Year built:1986
- Building area:1,877 sq. ft.
- Lot area:2.5 Acres
Utilities
- Water:Treatment Equipment
- Sewer:Septic System
Finances and disclosures
- Price:$841,900
- Price per sq. ft.:$448.53
New listings near 8535 Irish Lane
- New
 $1,499,999Active4 beds 4 baths3,514 sq. ft.
$1,499,999Active4 beds 4 baths3,514 sq. ft.6990 Chili Hill Road, Newcastle, CA 95658
MLS# 226014941Listed by: EXP REALTY OF CALIFORNIA INC. - New
 $85,000Active1 beds 1 baths624 sq. ft.
$85,000Active1 beds 1 baths624 sq. ft.6265 Nob Hill Drive, Newcastle, CA 95602
MLS# 226013958Listed by: WINDERMERE SIGNATURE PROPERTIES AUBURN - New
 $529,000Active4 beds 2 baths1,983 sq. ft.
$529,000Active4 beds 2 baths1,983 sq. ft.9220 Old State Highway, Newcastle, CA 95658
MLS# 226009284Listed by: S & J PROPERTY MANAGEMENT AND REAL ESTATE, INC. - New
 $775,000Active3 beds 3 baths1,938 sq. ft.
$775,000Active3 beds 3 baths1,938 sq. ft.9961 Quail Hill Drive, Newcastle, CA 95658
MLS# 226003161Listed by: COLDWELL BANKER REALTY - New
 $405,000Active5.3 Acres
$405,000Active5.3 Acres5 Oak Terrace, Newcastle, CA 95658
MLS# 226012874Listed by: RE/MAX GOLD - Open Sat, 10am to 1pmNew
 $1,250,000Active6 beds 5 baths2,659 sq. ft.
$1,250,000Active6 beds 5 baths2,659 sq. ft.482 Main Street, Newcastle, CA 95658
MLS# 226012404Listed by: EXP REALTY OF CALIFORNIA INC.  $674,950Active5.8 Acres
$674,950Active5.8 Acres0 Ridge, Newcastle, CA 95658
MLS# 226010551Listed by: MERWIN REAL ESTATE INC. $2,695,000Active5 beds 4 baths3,505 sq. ft.
$2,695,000Active5 beds 4 baths3,505 sq. ft.223 Spring Lane, Newcastle, CA 95658
MLS# 226004771Listed by: GUIDE REAL ESTATE $1,799,000Active4 beds 5 baths3,341 sq. ft.
$1,799,000Active4 beds 5 baths3,341 sq. ft.1940 Vista Cielo, Newcastle, CA 95658
MLS# 226001750Listed by: GUIDE REAL ESTATE $998,750Active2 beds 5 baths1,545 sq. ft.
$998,750Active2 beds 5 baths1,545 sq. ft.6705 Ravine Court, Newcastle, CA 95658
MLS# 226005340Listed by: YOUR HOME SOLD GUARANTEED REALTY LEGENDS

