9190 Old State Hwy, Newcastle, CA 95658
Local realty services provided by:Better Homes and Gardens Real Estate Royal & Associates
9190 Old State Hwy,Newcastle, CA 95658
$449,000
- 2 Beds
- 2 Baths
- 1,381 sq. ft.
- Single family
- Pending
Listed by: robynn paxton landrum, timothy j landrum
Office: wesely & associates
MLS#:225107494
Source:MFMLS
Price summary
- Price:$449,000
- Price per sq. ft.:$325.13
About this home
Welcome to The Gem of the Foothills! This charming 2 bed, 2 bath single-level home in historic Newcastle blends vintage character with modern updates. Built in 1910, it features central heat & air, new floors & plastered walls (2023), updated electrical & plumbing, dual-pane windows, and a no-step entry from the back for easy access. A spacious basement offers ample storage or hobby space. Set on a .15-acre lot, the property boasts an array of fruit trees - peach, citrus, fig, persimmon, passion fruit, and lemon. Located in Downtown Newcastle and just steps away from Newcastle Pizzeria, La Fornaretta Italian Restaurant, Champs Tavern, Newcastle Wine Shoppe, and minutes to I-80, this location offers small-town charm with big convenience. Newcastle's rich history dates back to the Gold Rush and its days as a major fruit-shipping hub after the railroad arrived in 1864. Come experience a blend of past and present in this beautiful historic home.
Contact an agent
Home facts
- Year built:1910
- Listing ID #:225107494
- Added:160 day(s) ago
- Updated:January 23, 2026 at 08:36 AM
Rooms and interior
- Bedrooms:2
- Total bathrooms:2
- Full bathrooms:2
- Living area:1,381 sq. ft.
Heating and cooling
- Cooling:Ceiling Fan(s), Central
- Heating:Central
Structure and exterior
- Roof:Composition Shingle
- Year built:1910
- Building area:1,381 sq. ft.
- Lot area:0.15 Acres
Utilities
- Sewer:Public Sewer
Finances and disclosures
- Price:$449,000
- Price per sq. ft.:$325.13
New listings near 9190 Old State Hwy
- New
 $2,695,000Active5 beds 4 baths3,505 sq. ft.
$2,695,000Active5 beds 4 baths3,505 sq. ft.223 Spring Lane, Newcastle, CA 95658
MLS# 226004771Listed by: GUIDE REAL ESTATE - Open Sat, 1 to 3pmNew
 $1,799,000Active4 beds 5 baths3,341 sq. ft.
$1,799,000Active4 beds 5 baths3,341 sq. ft.1940 Vista Cielo, Newcastle, CA 95658
MLS# 226001750Listed by: GUIDE REAL ESTATE - New
 $998,750Active2 beds 5 baths1,545 sq. ft.
$998,750Active2 beds 5 baths1,545 sq. ft.6705 Ravine Court, Newcastle, CA 95658
MLS# 226005340Listed by: YOUR HOME SOLD GUARANTEED REALTY LEGENDS 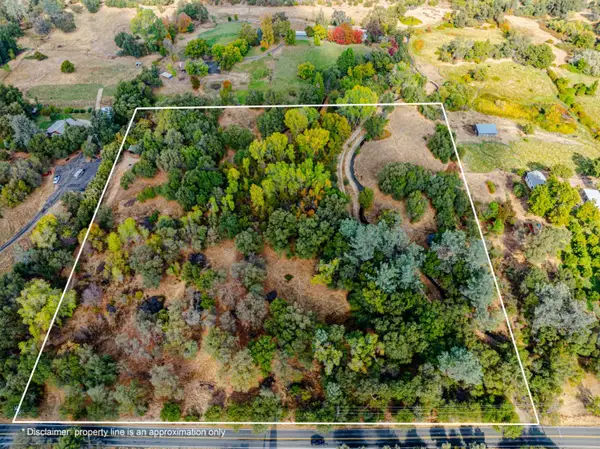 $600,000Active9.7 Acres
$600,000Active9.7 Acres0 Lot 1 Fruitvale Road, Newcastle, CA 95658
MLS# 225151446Listed by: EXP REALTY OF CALIFORNIA INC. $799,000Active3 beds 2 baths1,853 sq. ft.
$799,000Active3 beds 2 baths1,853 sq. ft.8040 Gilardi Road, Newcastle, CA 95658
MLS# 225145209Listed by: MADE 4 MORE REALTY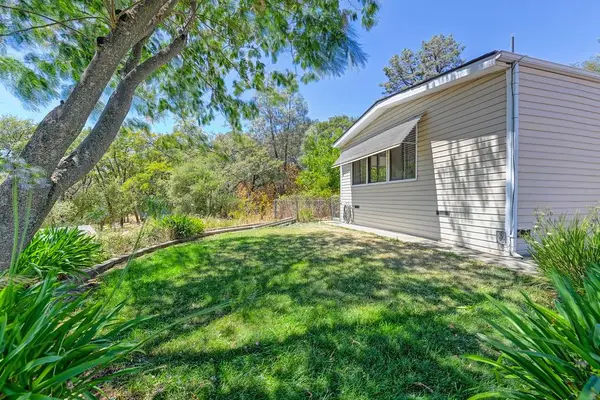 $140,000Pending2 beds 2 baths1,248 sq. ft.
$140,000Pending2 beds 2 baths1,248 sq. ft.1941 Hillcrest Drive, Newcastle, CA 95658
MLS# 225096138Listed by: WINDERMERE SIGNATURE PROPERTIES EL DORADO HILLS/FOLSOM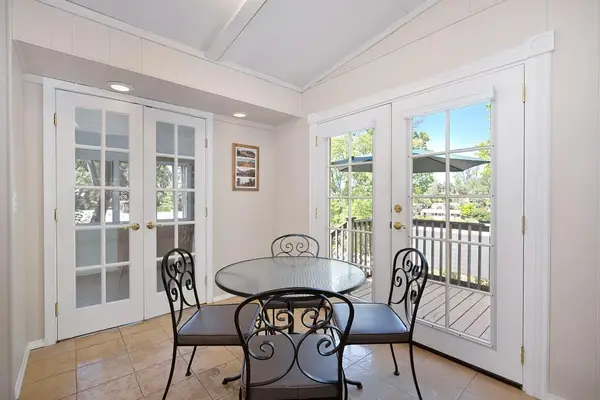 $174,000Active2 beds 2 baths1,472 sq. ft.
$174,000Active2 beds 2 baths1,472 sq. ft.6374 Brodie Drive, Newcastle, CA 95658
MLS# 225099639Listed by: S & J PROPERTY MANAGEMENT AND REAL ESTATE, INC.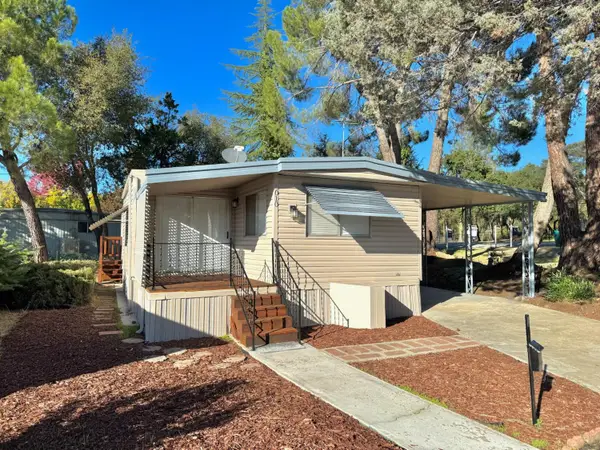 $125,000Active2 beds 1 baths1,080 sq. ft.
$125,000Active2 beds 1 baths1,080 sq. ft.6010 Nob Hill Drive, Newcastle, CA 95658
MLS# 225141840Listed by: REALTY ONE GROUP COMPLETE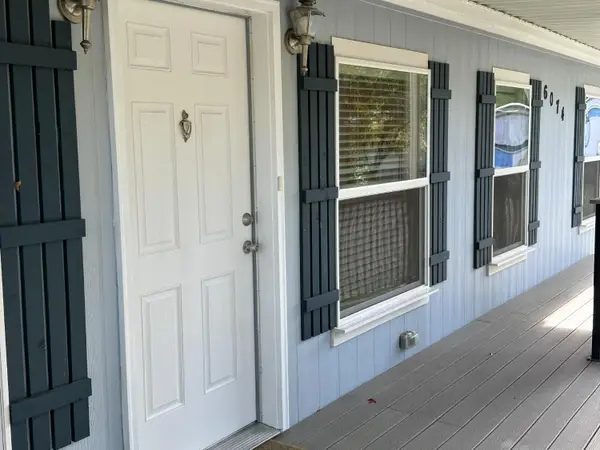 $185,000Active2 beds 2 baths1,180 sq. ft.
$185,000Active2 beds 2 baths1,180 sq. ft.6074 Coleman Drive, Newcastle, CA 95658
MLS# 225142525Listed by: A CAPELLA REALTY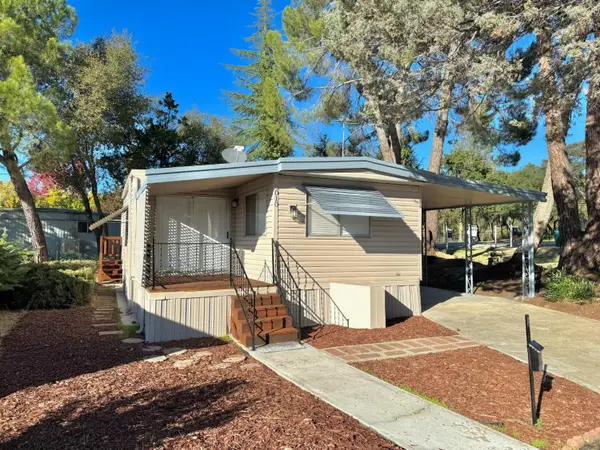 $125,000Active2 beds 1 baths1,080 sq. ft.
$125,000Active2 beds 1 baths1,080 sq. ft.6010 Nob Hill Drive, Newcastle, CA 95658
MLS# 225141307Listed by: REALTY ONE GROUP COMPLETE
