9201 Rock Springs Road, Newcastle, CA 95658
Local realty services provided by:Better Homes and Gardens Real Estate Royal & Associates
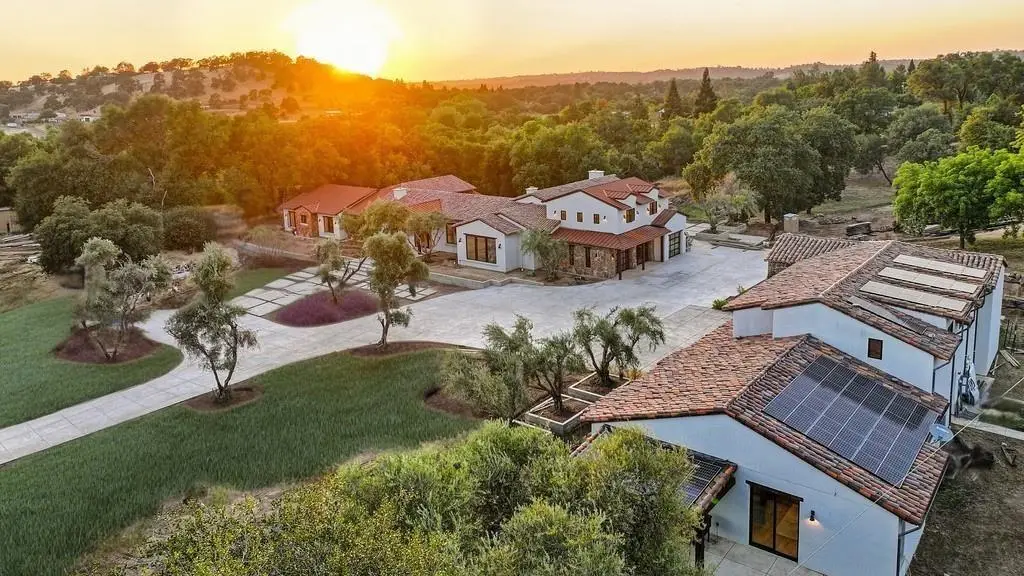
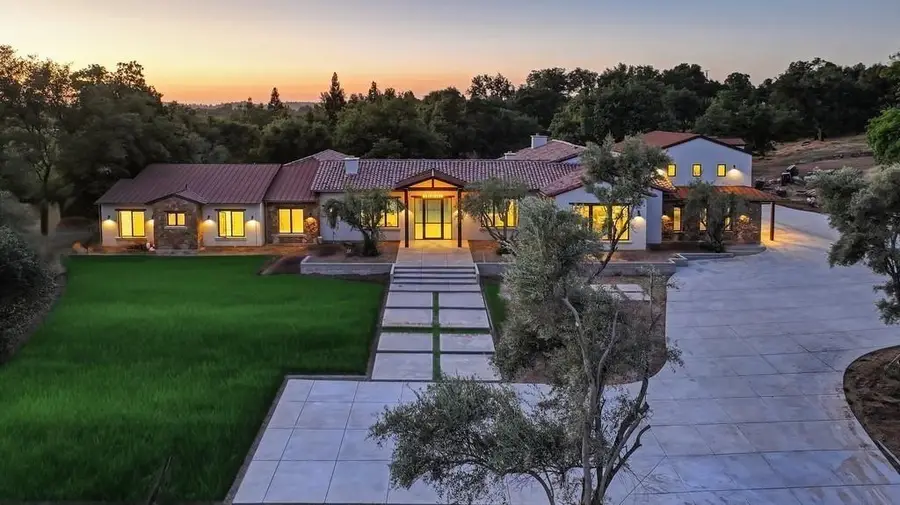
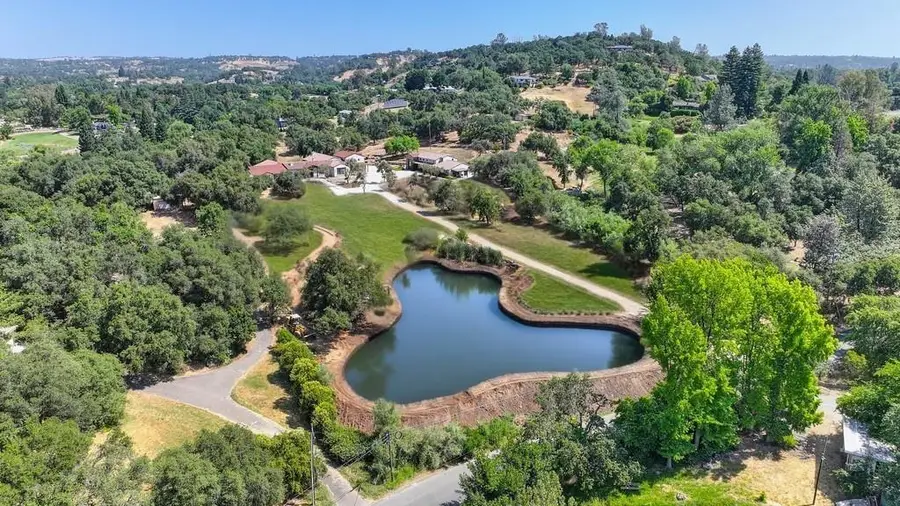
9201 Rock Springs Road,Newcastle, CA 95658
$5,999,000
- 5 Beds
- 8 Baths
- 6,388 sq. ft.
- Single family
- Active
Listed by:jeffery deter
Office:keller williams realty
MLS#:225100361
Source:MFMLS
Price summary
- Price:$5,999,000
- Price per sq. ft.:$939.1
About this home
Custom Estate with 2 Residences on 11.7 sprawling acres in a highly sought after area of Placer County. The private gated residence is conveniently located near amenities off I-80. Minutes to Folsom Lake and a short 65 miles from Lake Tahoe. Behind the custom gate lies a private lake complete with dock and pump house. The Main Home boasts 5,190+ sq ft plus ample storage and a 3 car garage. This custom home features vaulted ceilings, large timber beam work, hardwood, heated concrete floors, custom cabinetry, as well as top of the line appliances and finishes throughout. The outdoor space invites you to enjoy the infinity edge pool and spa as well as a lap pool. Complete with outdoor kitchen that features a built-in bbq, smoker, pizza oven, warming drawer, ice maker and more. Owned solar and ICF construction, makes this home energy efficient and fire resistant. The Guest House sits adjacent to the Main Home & boasts all the same custom features in 1190+ sq ft, plus a 4 car garage, walk-in closet and a 1200 sq ft entertaining space. Property features year round ditch/irrigation water. There is a matching barn with a fenced 1 acre pasture. Plenty of usable space for Equestrian expansion or a vineyard. This builder owned property is one of a kind & is a must see.
Contact an agent
Home facts
- Listing Id #:225100361
- Added:14 day(s) ago
- Updated:August 13, 2025 at 02:48 PM
Rooms and interior
- Bedrooms:5
- Total bathrooms:8
- Full bathrooms:4
- Living area:6,388 sq. ft.
Heating and cooling
- Cooling:Ceiling Fan(s), Central
- Heating:Fireplace(s), Propane, Radiant
Structure and exterior
- Roof:Metal, Tile
- Building area:6,388 sq. ft.
- Lot area:11.7 Acres
Utilities
- Sewer:Engineered Septic
Finances and disclosures
- Price:$5,999,000
- Price per sq. ft.:$939.1
New listings near 9201 Rock Springs Road
- New
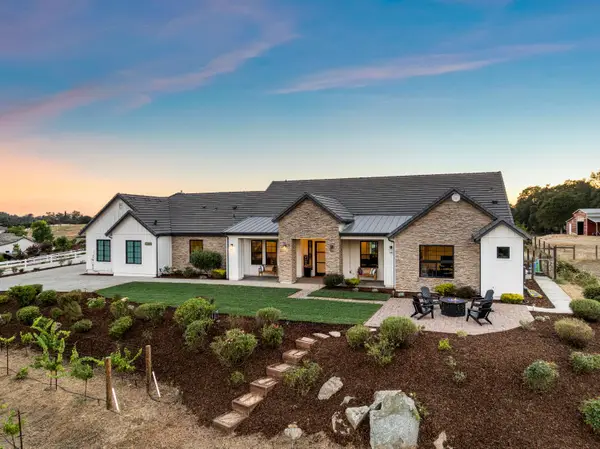 $2,399,000Active5 beds 4 baths3,597 sq. ft.
$2,399,000Active5 beds 4 baths3,597 sq. ft.3050 Rattlesnake Road, Newcastle, CA 95658
MLS# 225106314Listed by: RE/MAX GOLD EL DORADO HILLS - Open Sat, 11am to 1pmNew
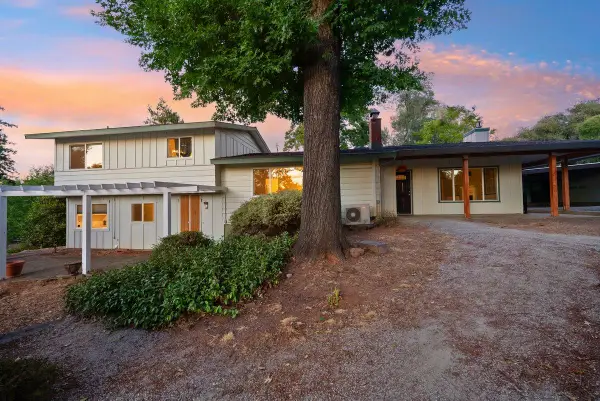 $775,000Active4 beds 2 baths2,190 sq. ft.
$775,000Active4 beds 2 baths2,190 sq. ft.2515 Flume Lane, Newcastle, CA 95658
MLS# 225104017Listed by: REALTY ONE GROUP COMPLETE - Open Sun, 10am to 3pmNew
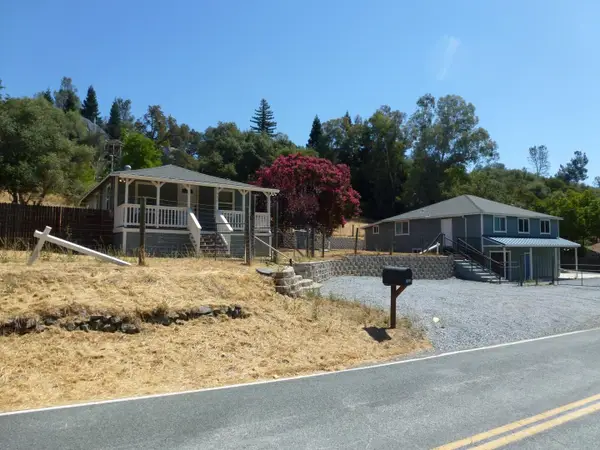 $600,000Active1 beds 1 baths672 sq. ft.
$600,000Active1 beds 1 baths672 sq. ft.9455 Wise Road, Newcastle, CA 95658
MLS# 225102087Listed by: ALEXANDER REAL ESTATE - New
 $990,000Active2 beds 2 baths1,545 sq. ft.
$990,000Active2 beds 2 baths1,545 sq. ft.6705 Ravine Court, Newcastle, CA 95658
MLS# 225032346Listed by: YOUR HOME SOLD GUARANTEED REALTY LEGENDS  $1,898,000Active4 beds 5 baths3,341 sq. ft.
$1,898,000Active4 beds 5 baths3,341 sq. ft.1940 Vista Cielo Drive, Newcastle, CA 95658
MLS# 225097478Listed by: KELLER WILLIAMS REALTY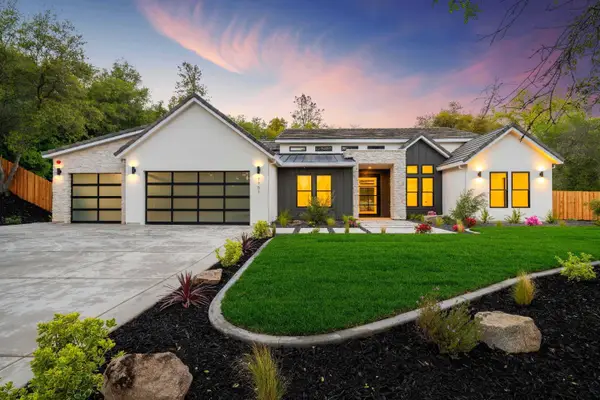 $2,349,000Active4 beds 4 baths3,600 sq. ft.
$2,349,000Active4 beds 4 baths3,600 sq. ft.1865 Vista Cielo Drive, Newcastle, CA 95658
MLS# 225095515Listed by: RE/MAX GOLD EL DORADO HILLS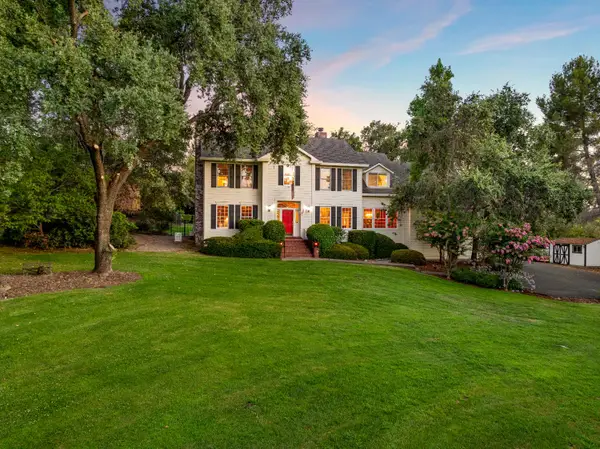 $1,899,000Active4 beds 5 baths4,550 sq. ft.
$1,899,000Active4 beds 5 baths4,550 sq. ft.3260 Granite Creek Place, Newcastle, CA 95658
MLS# 225095307Listed by: RE/MAX GOLD EL DORADO HILLS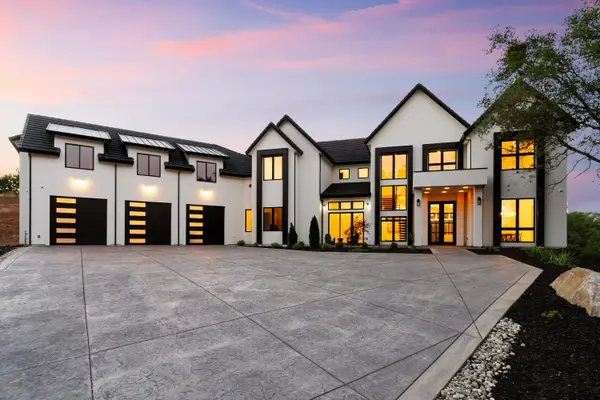 $2,849,000Active5 beds 5 baths5,153 sq. ft.
$2,849,000Active5 beds 5 baths5,153 sq. ft.9995 Powerhouse Road, Newcastle, CA 95658
MLS# 225093485Listed by: RE/MAX GOLD EL DORADO HILLS- Open Sun, 11am to 2pm
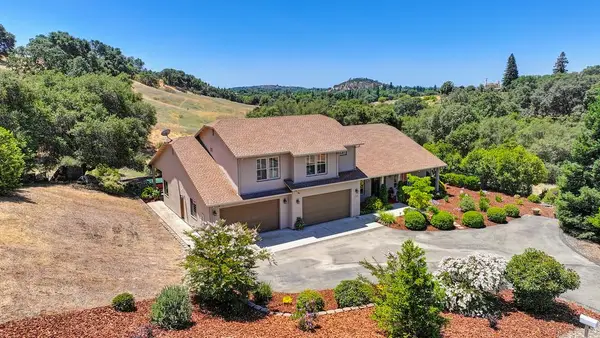 $1,285,000Active4 beds 4 baths3,355 sq. ft.
$1,285,000Active4 beds 4 baths3,355 sq. ft.1719 Newcastle Road, Newcastle, CA 95658
MLS# 225090814Listed by: REALTY ONE GROUP COMPLETE
