27109 Trail View Lane, Valencia (santa Clarita), CA 91381
Local realty services provided by:Better Homes and Gardens Real Estate Royal & Associates
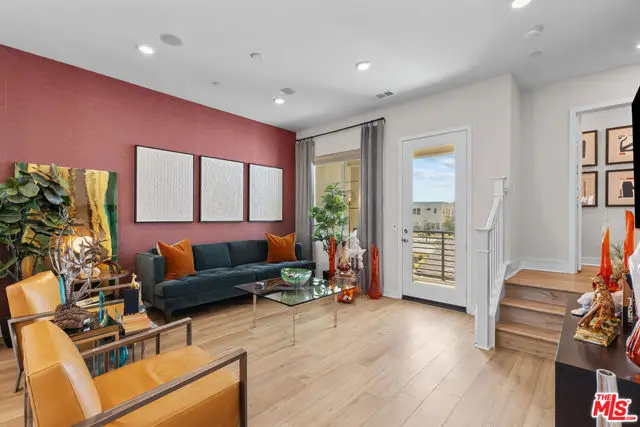
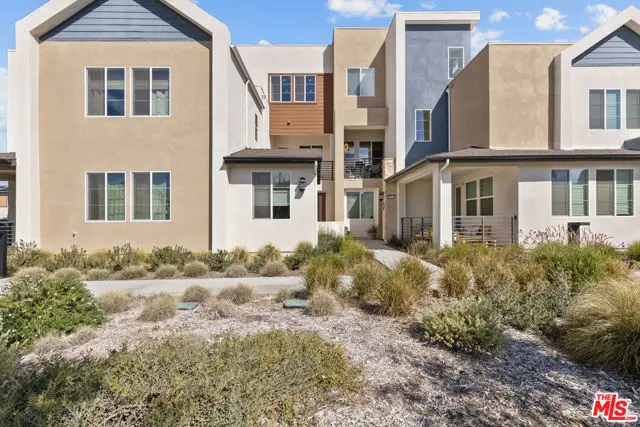
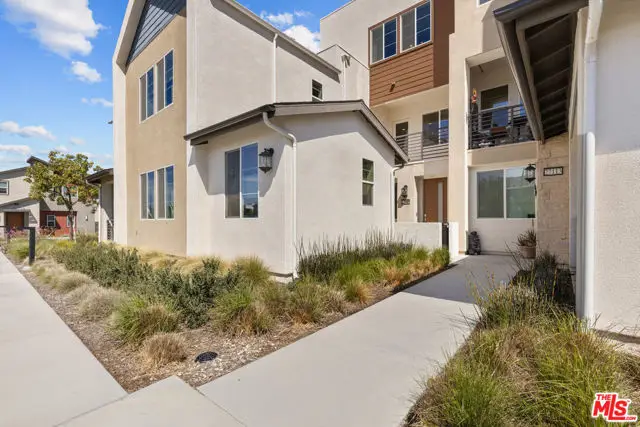
27109 Trail View Lane,Valencia (santa Clarita), CA 91381
$645,000
- 2 Beds
- 3 Baths
- 1,579 sq. ft.
- Condominium
- Active
Listed by:charlie edgar
Office:sotheby's international realty
MLS#:CL25524843
Source:CA_BRIDGEMLS
Price summary
- Price:$645,000
- Price per sq. ft.:$408.49
- Monthly HOA dues:$278
About this home
Located in the heart of Valencia, this beautifully appointed three-story townhouse seamlessly blends sophisticated design with everyday functionality. Originally crafted as a model home, this newer constructed residence boasts a range of premium upgrades and stylish finishes that set it apart. Step inside and experience the elevated ambiance created by bespoke wall treatments, sleek wood flooring, and thoughtfully curated custom light fixtures. The main living area is open and inviting, with highlights that include built-in speakers, an abundance of natural light from the oversized windows, and a door that opens to a private terrace - perfect for entertaining or enjoying a quiet moment. The gourmet kitchen features a chic stone backsplash, modern cabinetry, stainless steel appliances, and an oversized island with a breakfast bar. Upstairs, you'll find two generously sized ensuite bedrooms, each offering its private retreat. These rooms are bathed in natural light, with plush finishes and spa-like bathrooms that include stylish tile work, a double vanity, modern fixtures, and ample storage. Downstairs, a spacious and versatile bonus room awaits, ideal for a home office, gym, guest suite, or media room. Enjoy the convenience of a large, attached two-car garage equipped with EV charging capabilities. Beyond the walls of the home, the community delivers an unmatched lifestyle. Enjoy access to multiple resort-style pools, a well-appointed community lounge, and an abundance of green spaces, parks, and scenic walking trails. Located in a vibrant and growing neighborhood, this townhouse combines modern luxury, comfort, and convenience in one of Los Angeles' most sought-after suburbs.
Contact an agent
Home facts
- Year built:2022
- Listing Id #:CL25524843
- Added:121 day(s) ago
- Updated:August 14, 2025 at 02:20 PM
Rooms and interior
- Bedrooms:2
- Total bathrooms:3
- Full bathrooms:2
- Living area:1,579 sq. ft.
Heating and cooling
- Cooling:Central Air
- Heating:Central
Structure and exterior
- Year built:2022
- Building area:1,579 sq. ft.
Finances and disclosures
- Price:$645,000
- Price per sq. ft.:$408.49
New listings near 27109 Trail View Lane
- New
 $520,000Active2 beds 2 baths1,171 sq. ft.
$520,000Active2 beds 2 baths1,171 sq. ft.26116 Rainbow Glen Drive #35, Newhall, CA 91321
MLS# SR25183469Listed by: RE/MAX OF SANTA CLARITA - New
 $1,298,000Active5 beds 3 baths2,905 sq. ft.
$1,298,000Active5 beds 3 baths2,905 sq. ft.24229 La Montura Drive, Valencia, CA 91354
MLS# BB25182519Listed by: REDFIN CORPORATION - New
 $1,150,000Active4 beds 3 baths2,025 sq. ft.
$1,150,000Active4 beds 3 baths2,025 sq. ft.25538 Via Heraldo, Valencia (santa Clarita), CA 91355
MLS# CRSR25182335Listed by: RE/MAX GATEWAY - New
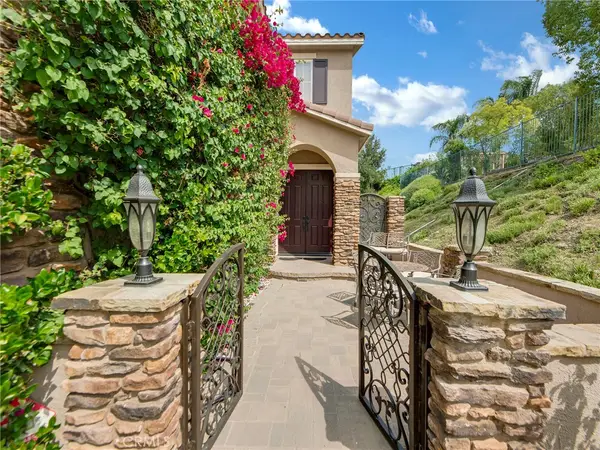 $1,274,000Active6 beds 3 baths3,660 sq. ft.
$1,274,000Active6 beds 3 baths3,660 sq. ft.28346 Linda Vista Street, Canyon Country, CA 91387
MLS# SR25177100Listed by: PINNACLE ESTATE PROPERTIES, INC. - Open Sat, 12 to 3pmNew
 $695,000Active3 beds 2 baths1,924 sq. ft.
$695,000Active3 beds 2 baths1,924 sq. ft.26956 Nature View Place, Valencia, CA 91355
MLS# CV25183501Listed by: KELLER WILLIAMS LUXURY - Open Sat, 12 to 3pmNew
 $585,000Active2 beds 3 baths1,212 sq. ft.
$585,000Active2 beds 3 baths1,212 sq. ft.24512 McBean Parkway #57, Valencia, CA 91355
MLS# SR25179601Listed by: COMPASS - New
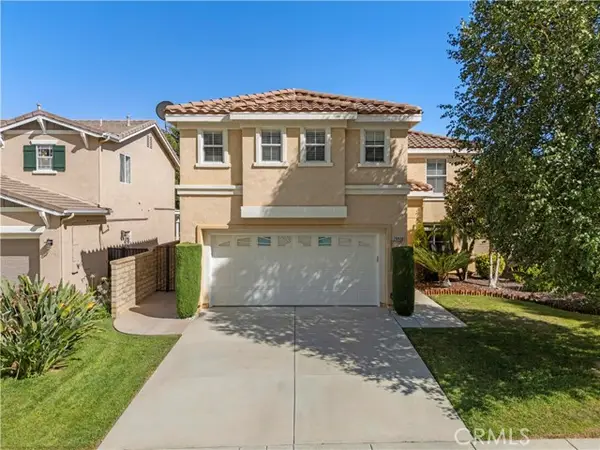 $840,000Active4 beds 3 baths2,247 sq. ft.
$840,000Active4 beds 3 baths2,247 sq. ft.29908 Cambridge Avenue, Castaic, CA 91384
MLS# SR25181585Listed by: RE/MAX GATEWAY - New
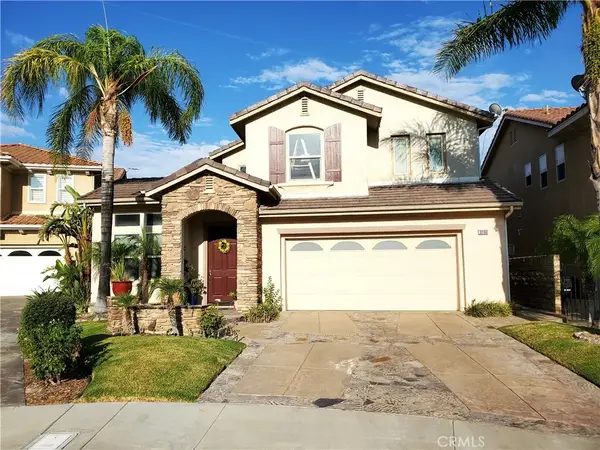 $919,000Active4 beds 3 baths3,160 sq. ft.
$919,000Active4 beds 3 baths3,160 sq. ft.30160 Holmby Court, Castaic, CA 91384
MLS# PW25182444Listed by: TEAM SPIRIT REALTY, INC. - New
 $299,500Active1 beds 1 baths675 sq. ft.
$299,500Active1 beds 1 baths675 sq. ft.23515 Lyons Avenue #131, Valencia (santa Clarita), CA 91355
MLS# CRGD25180295Listed by: TRINITY REAL ESTATE & INVESTME - New
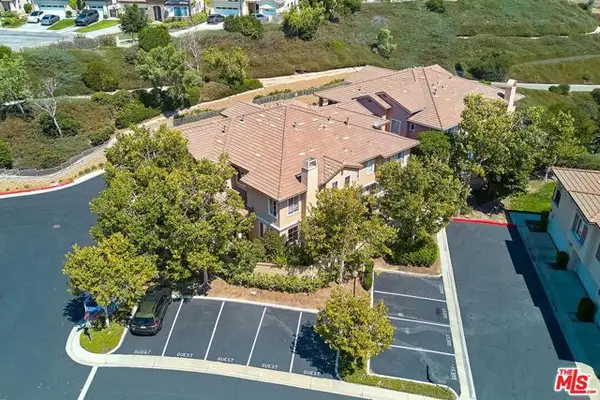 $685,000Active3 beds 3 baths1,535 sq. ft.
$685,000Active3 beds 3 baths1,535 sq. ft.28058 Dickason Drive, Valencia (santa Clarita), CA 91354
MLS# CL25576291Listed by: PARAMOUNT REALTY

