27651 Juniper Lane, Valencia (santa Clarita), CA 91381
Local realty services provided by:Better Homes and Gardens Real Estate Royal & Associates
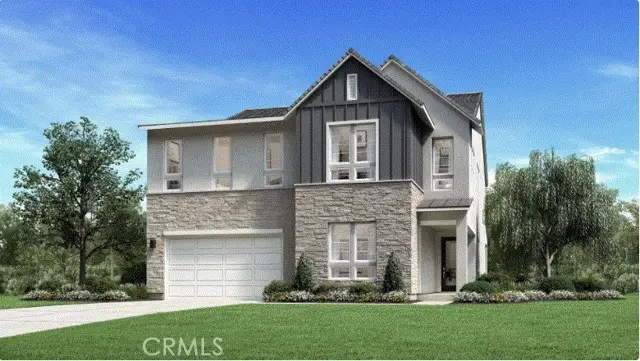

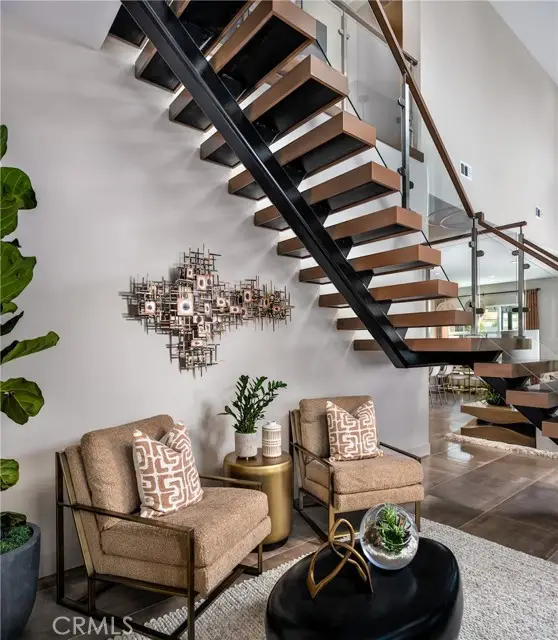
27651 Juniper Lane,Valencia (santa Clarita), CA 91381
$1,667,000
- 5 Beds
- 5 Baths
- 3,705 sq. ft.
- Single family
- Active
Listed by:joyce lee
Office:toll brothers, inc.
MLS#:CRSR25140376
Source:CAMAXMLS
Price summary
- Price:$1,667,000
- Price per sq. ft.:$449.93
- Monthly HOA dues:$250
About this home
At nearly 11,000 square feet, this is our last Sora design available that will sit on over a 10,000 square foot homesite! Imagine the possibilities and how you would design your perfect outdoor entertainment oasis for hosting family and friends. Inside, this home features a dramatic two-story entryway which flows into the oversized great room, a design feature not often found with most newly constructed homes. The Sora design also features a bedroom suite on the ground floor, a chef’s dream kitchen including Wolf and Sub-Zero appliances, and a flex room which would make a perfect home office or hobby room. Upstairs, the spacious loft allows flexibility for gatherings, while the primary bedroom balcony creates the perfect space to enjoy a relaxing evening while looking out towards the Santa Susana Mountain range. Purchase this home today, while there’s still time to add your personal taste by selecting flooring and countertops!
Contact an agent
Home facts
- Year built:2025
- Listing Id #:CRSR25140376
- Added:51 day(s) ago
- Updated:August 14, 2025 at 05:13 PM
Rooms and interior
- Bedrooms:5
- Total bathrooms:5
- Full bathrooms:4
- Living area:3,705 sq. ft.
Heating and cooling
- Cooling:Central Air, Heat Pump
- Heating:Heat Pump, Natural Gas, Solar
Structure and exterior
- Roof:Cement
- Year built:2025
- Building area:3,705 sq. ft.
- Lot area:0.25 Acres
Utilities
- Water:Public
Finances and disclosures
- Price:$1,667,000
- Price per sq. ft.:$449.93
New listings near 27651 Juniper Lane
- New
 $520,000Active2 beds 2 baths1,171 sq. ft.
$520,000Active2 beds 2 baths1,171 sq. ft.26116 Rainbow Glen Drive #35, Newhall, CA 91321
MLS# SR25183469Listed by: RE/MAX OF SANTA CLARITA - New
 $1,298,000Active5 beds 3 baths2,905 sq. ft.
$1,298,000Active5 beds 3 baths2,905 sq. ft.24229 La Montura Drive, Valencia, CA 91354
MLS# BB25182519Listed by: REDFIN CORPORATION - New
 $1,150,000Active4 beds 3 baths2,025 sq. ft.
$1,150,000Active4 beds 3 baths2,025 sq. ft.25538 Via Heraldo, Valencia (santa Clarita), CA 91355
MLS# CRSR25182335Listed by: RE/MAX GATEWAY - New
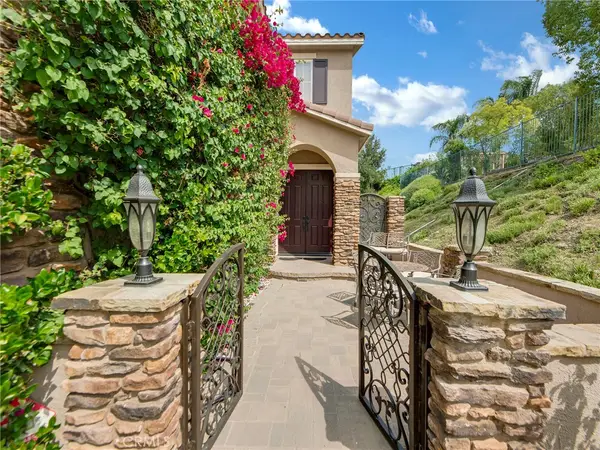 $1,274,000Active6 beds 3 baths3,660 sq. ft.
$1,274,000Active6 beds 3 baths3,660 sq. ft.28346 Linda Vista Street, Canyon Country, CA 91387
MLS# SR25177100Listed by: PINNACLE ESTATE PROPERTIES, INC. - Open Fri, 5 to 7pmNew
 $1,150,000Active4 beds 3 baths2,025 sq. ft.
$1,150,000Active4 beds 3 baths2,025 sq. ft.25538 Via Heraldo, Valencia, CA 91355
MLS# SR25182335Listed by: RE/MAX GATEWAY - Open Sat, 12 to 3pmNew
 $695,000Active3 beds 2 baths1,924 sq. ft.
$695,000Active3 beds 2 baths1,924 sq. ft.26956 Nature View Place, Valencia, CA 91355
MLS# CV25183501Listed by: KELLER WILLIAMS LUXURY - New
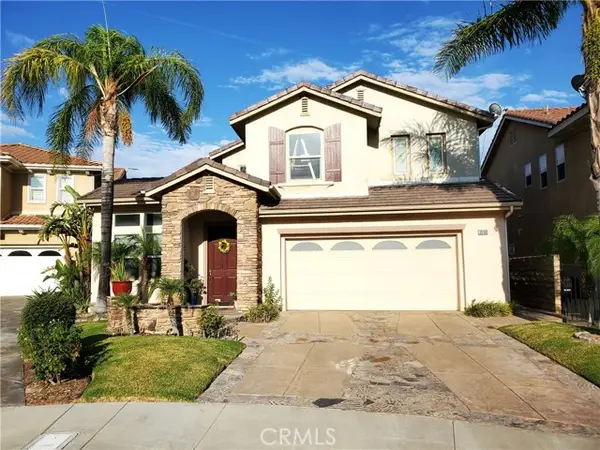 $919,000Active4 beds 3 baths3,160 sq. ft.
$919,000Active4 beds 3 baths3,160 sq. ft.30160 Holmby Court, Castaic, CA 91384
MLS# PW25182444Listed by: TEAM SPIRIT REALTY, INC. - Open Sat, 12 to 3pmNew
 $585,000Active2 beds 3 baths1,212 sq. ft.
$585,000Active2 beds 3 baths1,212 sq. ft.24512 McBean Parkway #57, Valencia, CA 91355
MLS# SR25179601Listed by: COMPASS - New
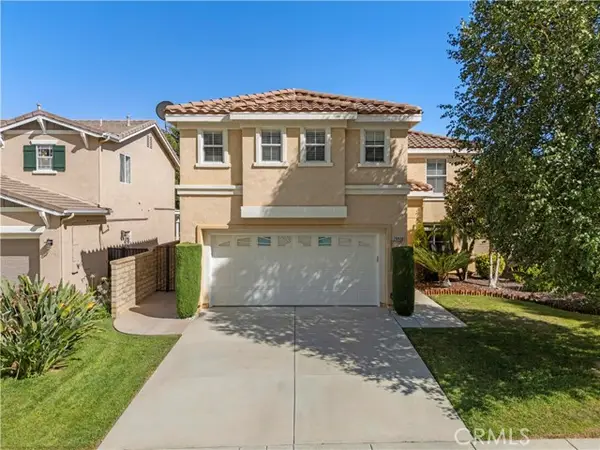 $840,000Active4 beds 3 baths2,247 sq. ft.
$840,000Active4 beds 3 baths2,247 sq. ft.29908 Cambridge Avenue, Castaic, CA 91384
MLS# SR25181585Listed by: RE/MAX GATEWAY - New
 $299,500Active1 beds 1 baths675 sq. ft.
$299,500Active1 beds 1 baths675 sq. ft.23515 Lyons Avenue #131, Valencia (santa Clarita), CA 91355
MLS# CRGD25180295Listed by: TRINITY REAL ESTATE & INVESTME

