1075 Granville Drive, Newport Beach, CA 92660
Local realty services provided by:Better Homes and Gardens Real Estate Reliance Partners
Listed by: katie machoskie
Office: compass
MLS#:CRNP25165177
Source:Bay East, CCAR, bridgeMLS
Price summary
- Price:$4,795,000
- Price per sq. ft.:$1,989.63
- Monthly HOA dues:$1,301
About this home
Experience elevated coastal living in this exquisitely renovated Newport Beach view home. Completed in June, 2025, this upper corner unit is nestled in the exclusive, guard-gated Granville community. Blending modern design with high-end finishes and upgrades, this single-level residence offers panoramic views of the Newport Beach Country Club's 9th fairway. Step through a custom pivot front door into a sun-filled, open-concept layout featuring vaulted ceilings, wide-plank hardwood floors, and floor-to-ceiling Fleetwood glass slider doors. The gourmet kitchen is a showstopper with custom European white oak cabinetry, Neolith countertops, Sub-Zero and Wolf appliances. The spacious island flows seamlessly into the dining and living areas, complete with a fireplace and built-ins. The primary suite is a peaceful retreat with fluted wainscoting, a sitting area, walk-in closet, and spa-inspired bath. A second bedroom, stylish hall bath, and versatile bonus room (ideal for an office or gym) complete the floor plan. A deep-blue laundry room adds functional flair. Upgrades include: lime-washed walls, RH and Rejuvenation decorative lighting and hardware, wired Palladiom roller shades and architectural keypads, Savant Smart Home Living Systems, new tankless water heater, and a finished 2-car
Contact an agent
Home facts
- Year built:1971
- Listing ID #:CRNP25165177
- Added:211 day(s) ago
- Updated:February 21, 2026 at 07:41 AM
Rooms and interior
- Bedrooms:2
- Total bathrooms:2
- Full bathrooms:2
- Living area:2,410 sq. ft.
Heating and cooling
- Cooling:Central Air
- Heating:Central
Structure and exterior
- Year built:1971
- Building area:2,410 sq. ft.
- Lot area:3.84 Acres
Utilities
- Water:Public
Finances and disclosures
- Price:$4,795,000
- Price per sq. ft.:$1,989.63
New listings near 1075 Granville Drive
- Open Sat, 1 to 4pmNew
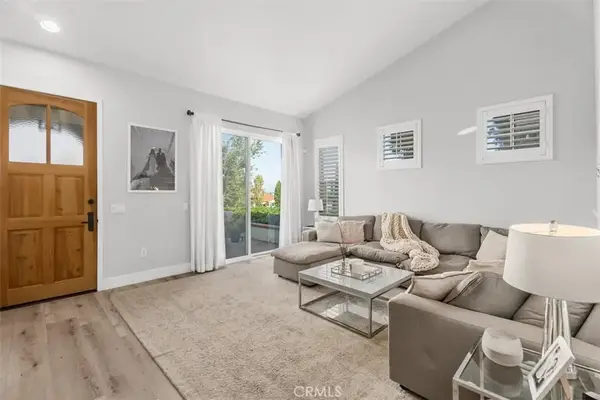 $1,419,000Active2 beds 2 baths1,117 sq. ft.
$1,419,000Active2 beds 2 baths1,117 sq. ft.15 Roma Ct., Newport Coast, CA 92657
MLS# OC26038166Listed by: REGENCY REAL ESTATE BROKERS - Open Sat, 1 to 4pmNew
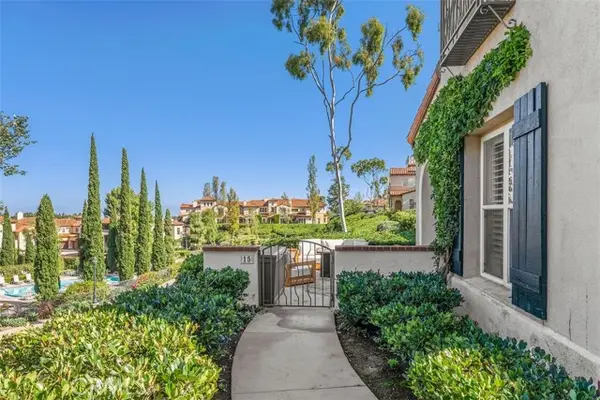 $1,419,000Active2 beds 2 baths1,117 sq. ft.
$1,419,000Active2 beds 2 baths1,117 sq. ft.15 Roma Ct., Newport Coast, CA 92657
MLS# OC26038166Listed by: REGENCY REAL ESTATE BROKERS - Open Thu, 11am to 2pmNew
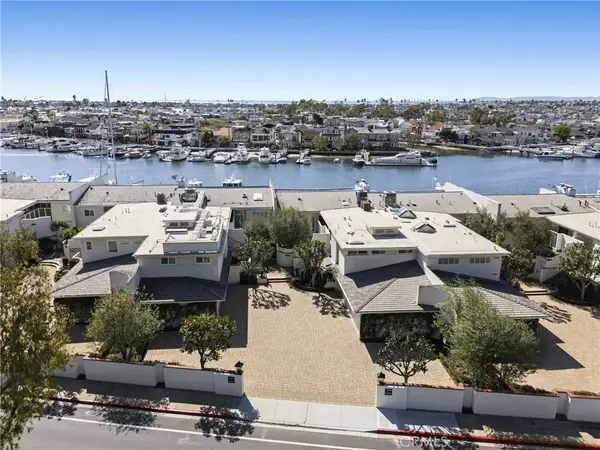 $4,390,000Active2 beds 2 baths1,947 sq. ft.
$4,390,000Active2 beds 2 baths1,947 sq. ft.1241 Bayside, Corona Del Mar, CA 92625
MLS# NP26038481Listed by: CHRISTIE'S INTERNATIONAL R.E. SOUTHERN CALIFORNIA - Open Thu, 11am to 2pmNew
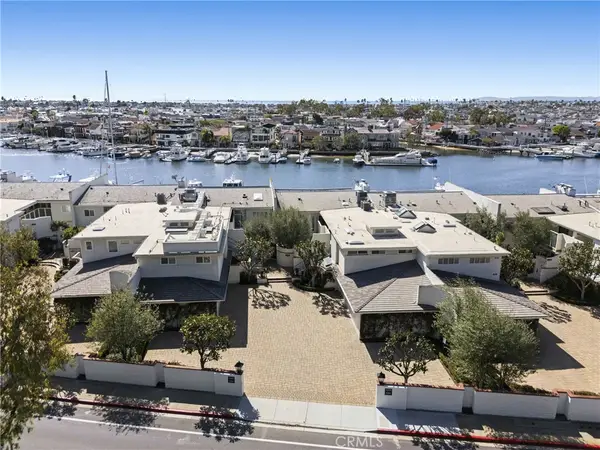 $4,390,000Active2 beds 2 baths1,947 sq. ft.
$4,390,000Active2 beds 2 baths1,947 sq. ft.1241 Bayside, Corona Del Mar, CA 92625
MLS# NP26038481Listed by: CHRISTIE'S INTERNATIONAL R.E. SOUTHERN CALIFORNIA - Open Sat, 1 to 4:30pmNew
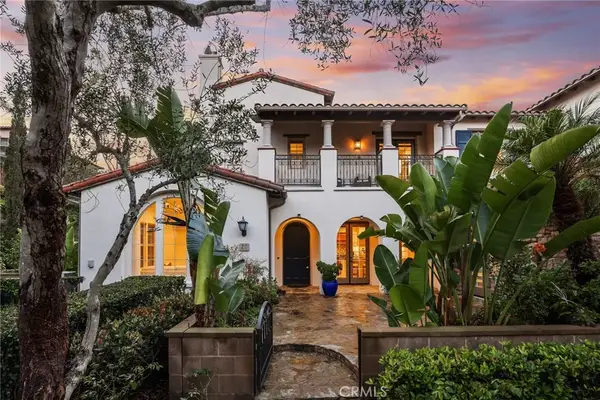 $2,985,000Active3 beds 4 baths2,708 sq. ft.
$2,985,000Active3 beds 4 baths2,708 sq. ft.20 Talmont, Newport Coast, CA 92657
MLS# OC26036882Listed by: LATITUDE 33 REAL ESTATE - Open Sat, 1 to 4:30pmNew
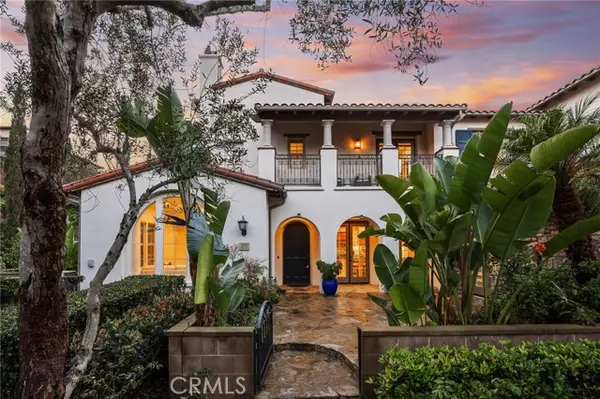 $2,985,000Active3 beds 4 baths2,708 sq. ft.
$2,985,000Active3 beds 4 baths2,708 sq. ft.20 Talmont, Newport Coast, CA 92657
MLS# OC26036882Listed by: LATITUDE 33 REAL ESTATE - Open Sat, 1 to 4pmNew
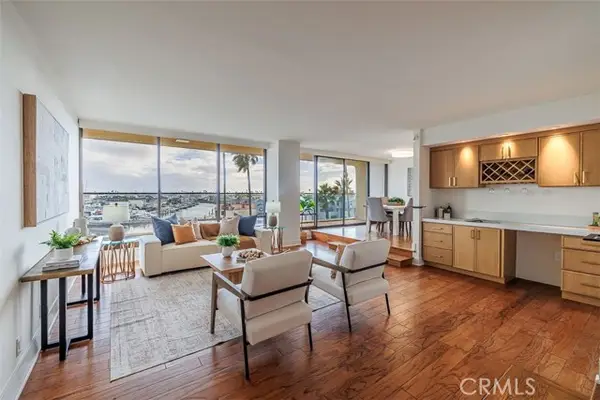 $3,550,000Active2 beds 3 baths1,860 sq. ft.
$3,550,000Active2 beds 3 baths1,860 sq. ft.601 Lido Park Drive #3F, Newport Beach, CA 92663
MLS# OC26037700Listed by: BERKSHIRE HATHAWAY HOMESERVICE - Open Sat, 1 to 4pmNew
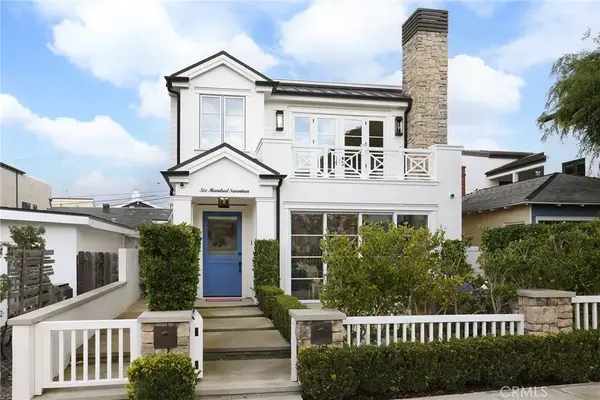 $4,250,000Active3 beds 3 baths1,858 sq. ft.
$4,250,000Active3 beds 3 baths1,858 sq. ft.617 Narcissus, Corona Del Mar, CA 92625
MLS# NP26037992Listed by: ARBOR REAL ESTATE - Open Sun, 1 to 4pmNew
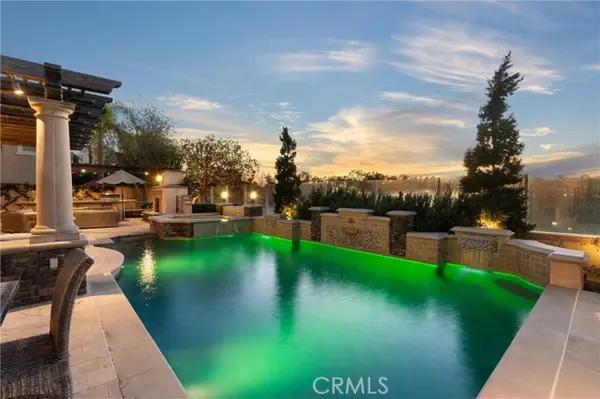 $4,300,000Active4 beds 3 baths2,951 sq. ft.
$4,300,000Active4 beds 3 baths2,951 sq. ft.72 Victoria, Newport Beach, CA 92660
MLS# NP26035773Listed by: SURTERRE PROPERTIES INC. - Open Sun, 1 to 4pmNew
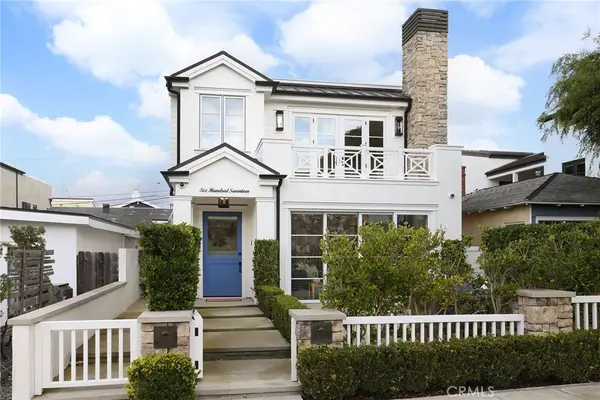 $4,250,000Active3 beds 3 baths1,858 sq. ft.
$4,250,000Active3 beds 3 baths1,858 sq. ft.617 Narcissus, Corona Del Mar, CA 92625
MLS# NP26037992Listed by: ARBOR REAL ESTATE

