1603 Cliff Drive, Newport Beach, CA 92663
Local realty services provided by:Better Homes and Gardens Real Estate Royal & Associates
1603 Cliff Drive,Newport Beach, CA 92663
$4,995,000
- 6 Beds
- 5 Baths
- 4,626 sq. ft.
- Single family
- Active
Listed by: abby corpodian
Office: redfin
MLS#:CROC23200361
Source:CA_BRIDGEMLS
Price summary
- Price:$4,995,000
- Price per sq. ft.:$1,079.77
About this home
Welcome to the epitome of luxury in Cliff Haven, Newport Heights' most coveted enclave. This Craftsman beauty offers 4,626 sq ft of designer-remodeled living space featuring 6 bedrooms and 5 bathrooms. On the main level experience high-end finishes updated in 2019 such as wide-plank oak floors, custom built-ins, and a stunning tiled fireplace. The gourmet kitchen features chef's appliances, Thermador Range with convection oven, walk-in pantry, wine fridge, and double-sized refrigerator with water purifier. Downstairs ensuite features custom double bunk beds with shared access to a whimsical bathroom as well as a second main floor bedroom featuring walk-in closet and french doors. The open floor plan leads to a backyard featuring custom turf and a unique pool/spa combo (Spool) adorned with hand-painted Moroccan tiles created in 2020. The second floor houses a spa-inspired primary suite with a steam shower and soaking tub, two additional en-suite bedrooms, and built-in office space adjacent to a balcony. An oversized, light-filled second floor family room with fireplace, wet bar and built-in surround sound, great for movie night! A Charming Dutch door leads to a large rooftop deck with amazing ocean and bay views. Modern amenities include a new HVAC system, instant hot water, newer
Contact an agent
Home facts
- Year built:1960
- Listing ID #:CROC23200361
- Added:799 day(s) ago
- Updated:April 28, 2025 at 02:39 PM
Rooms and interior
- Bedrooms:6
- Total bathrooms:5
- Full bathrooms:2
- Living area:4,626 sq. ft.
Heating and cooling
- Cooling:Ceiling Fan(s), Central Air
- Heating:Central, Fireplace(s)
Structure and exterior
- Year built:1960
- Building area:4,626 sq. ft.
- Lot area:0.16 Acres
Utilities
- Water:Public
- Sewer:Public Sewer
Finances and disclosures
- Price:$4,995,000
- Price per sq. ft.:$1,079.77
New listings near 1603 Cliff Drive
- New
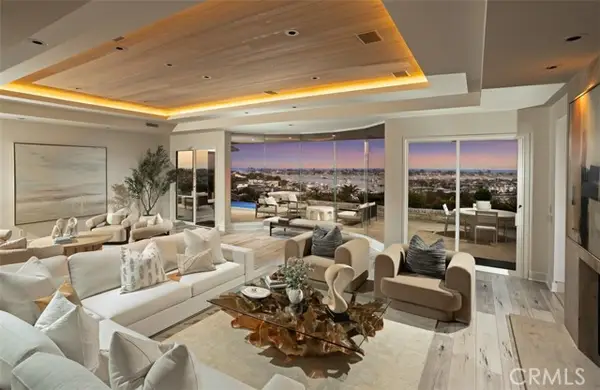 $12,995,000Active3 beds 4 baths3,312 sq. ft.
$12,995,000Active3 beds 4 baths3,312 sq. ft.1535 Dolphin Terrace, Corona Del Mar (newport Beach), CA 92625
MLS# CROC26031394Listed by: LUXE REAL ESTATE - Open Sun, 1 to 4pmNew
 $2,300,000Active3 beds 4 baths2,305 sq. ft.
$2,300,000Active3 beds 4 baths2,305 sq. ft.67 Mandria, Newport Coast, CA 92657
MLS# OC26030312Listed by: BALBOA REAL ESTATE, INC - Open Fri, 11am to 1pmNew
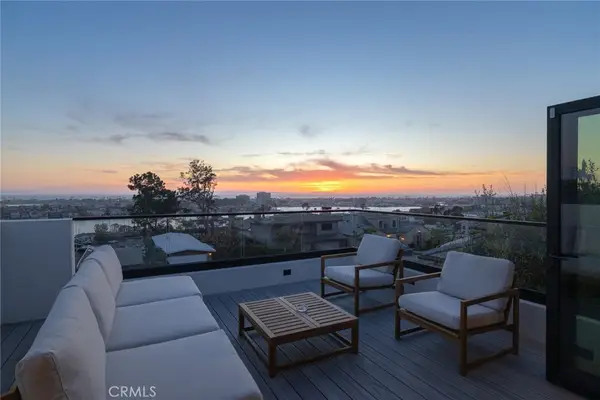 $12,300,000Active5 beds 6 baths4,534 sq. ft.
$12,300,000Active5 beds 6 baths4,534 sq. ft.2212 Cliff Drive, Newport Beach, CA 92663
MLS# NP26030401Listed by: TIMES REAL ESTATE CA - Open Sat, 1 to 4:30pmNew
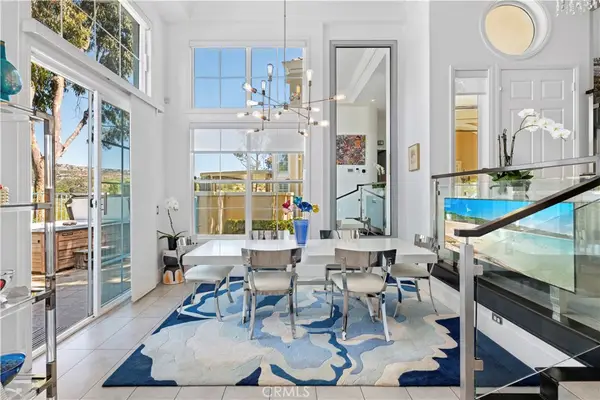 $2,995,000Active3 beds 3 baths2,301 sq. ft.
$2,995,000Active3 beds 3 baths2,301 sq. ft.4 Chandon, Newport Coast, CA 92657
MLS# OC26028124Listed by: LUXE REAL ESTATE - New
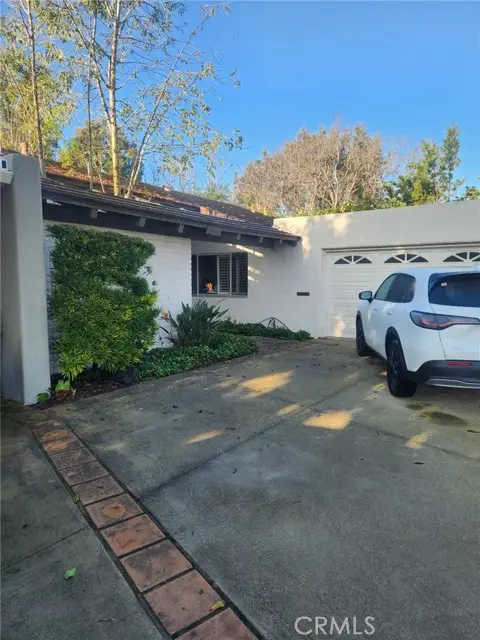 $1,900,000Active3 beds 2 baths1,669 sq. ft.
$1,900,000Active3 beds 2 baths1,669 sq. ft.2100 Felipe, Newport Beach, CA 92660
MLS# CRNP26016832Listed by: DOUGLAS ELLIMAN OF CALIFORNIA - Open Sat, 12:30 to 4pmNew
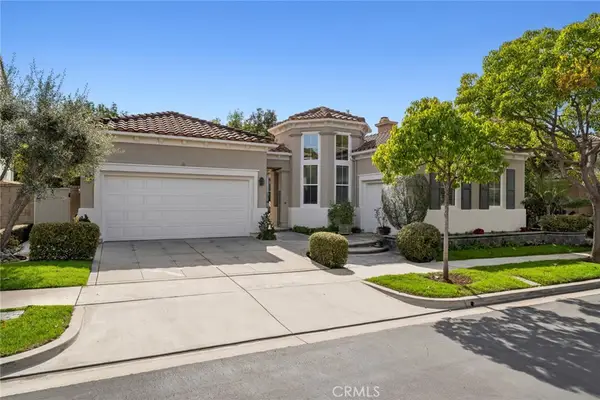 $3,699,000Active3 beds 3 baths2,651 sq. ft.
$3,699,000Active3 beds 3 baths2,651 sq. ft.8 Westridge, Newport Beach, CA 92660
MLS# NP26025758Listed by: PACIFIC SOTHEBY'S INT'L REALTY - Open Sat, 1 to 4pmNew
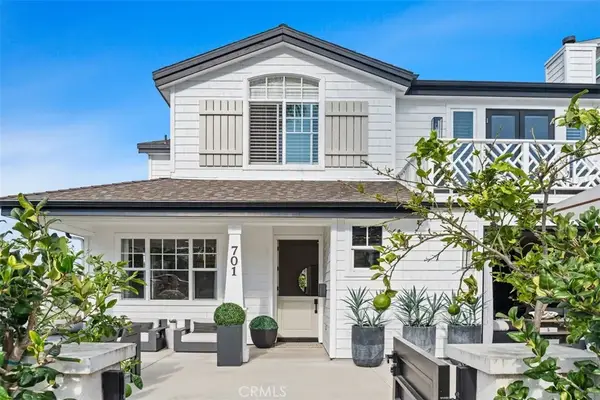 $4,600,000Active3 beds 3 baths2,194 sq. ft.
$4,600,000Active3 beds 3 baths2,194 sq. ft.701 Poinsettia Avenue, Corona Del Mar, CA 92625
MLS# OC26028891Listed by: KELLER WILLIAMS OC COASTAL REALTY - New
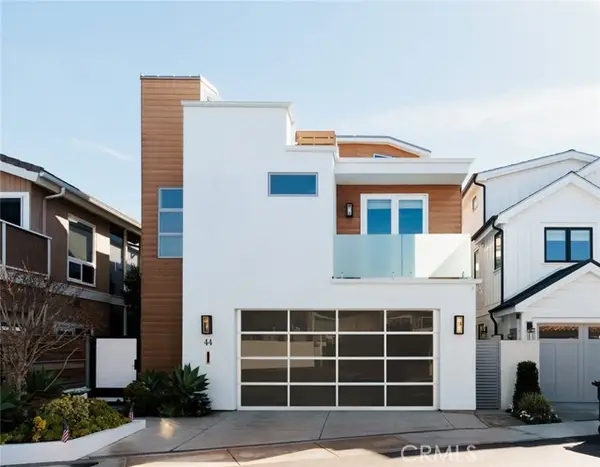 $8,995,000Active5 beds 7 baths3,773 sq. ft.
$8,995,000Active5 beds 7 baths3,773 sq. ft.44 Balboa, Newport Beach, CA 92663
MLS# CROC26017040Listed by: LUXE REAL ESTATE - New
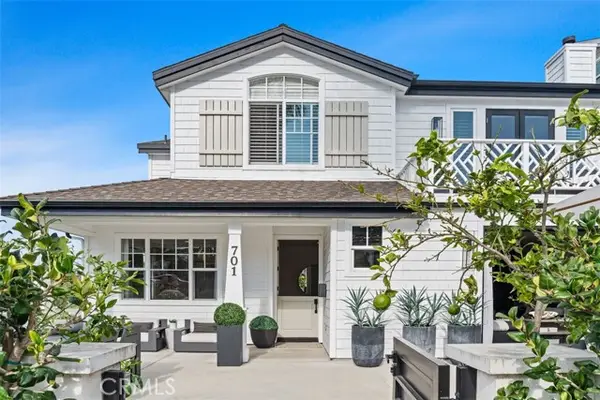 $4,600,000Active3 beds 3 baths2,194 sq. ft.
$4,600,000Active3 beds 3 baths2,194 sq. ft.701 Poinsettia Avenue, Corona Del Mar (newport Beach), CA 92625
MLS# CROC26028891Listed by: KELLER WILLIAMS OC COASTAL REALTY - New
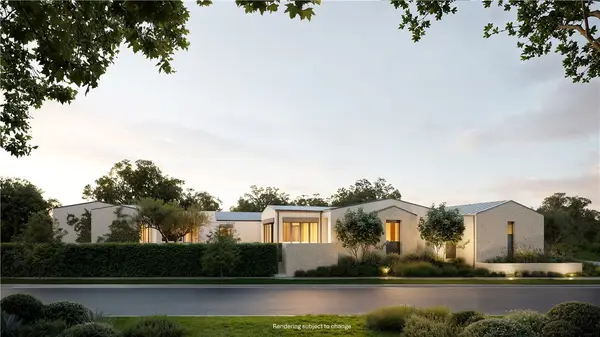 $13,500,000Active4 beds 5 baths5,600 sq. ft.
$13,500,000Active4 beds 5 baths5,600 sq. ft.1900 Altura, Corona Del Mar (newport Beach), CA 92625
MLS# CRNP26009473Listed by: SURTERRE PROPERTIES INC.

